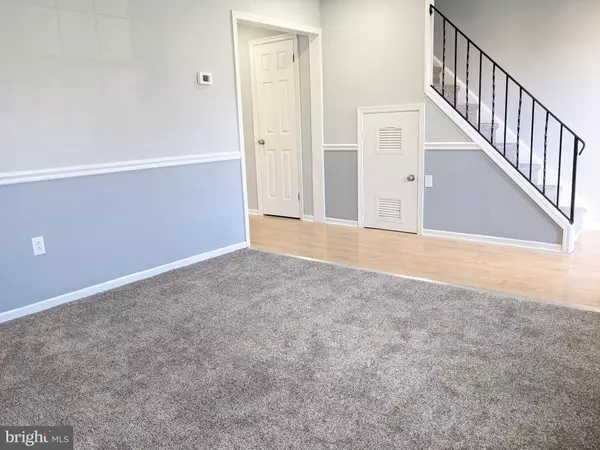$210,000
$189,900
10.6%For more information regarding the value of a property, please contact us for a free consultation.
3 Beds
2 Baths
1,432 SqFt
SOLD DATE : 05/07/2021
Key Details
Sold Price $210,000
Property Type Townhouse
Sub Type Interior Row/Townhouse
Listing Status Sold
Purchase Type For Sale
Square Footage 1,432 sqft
Price per Sqft $146
Subdivision Stonegate Village
MLS Listing ID PABU521894
Sold Date 05/07/21
Style Straight Thru
Bedrooms 3
Full Baths 1
Half Baths 1
HOA Fees $88/mo
HOA Y/N Y
Abv Grd Liv Area 1,432
Originating Board BRIGHT
Year Built 1979
Annual Tax Amount $3,462
Tax Year 2020
Lot Size 1,800 Sqft
Acres 0.04
Lot Dimensions 20.00 x 90.00
Property Description
Fabulous townhouse with many updates at the best location in Stonegate, backing to woods and off the main street. Newly renovated house with BRAND NEW HVAC system, NEW Carpet, Fresh Paint, TOTALLY renovated Kitchen with BRAND NEW cabinets, NEW Granite countertop, NEW refrigerator, NEW dishwasher, NEW garbage disposal, NEW built in microwave. NEW Vanity and ceramic tiles in bathrooms. Laundry is conveniently located at the main level with NEW vinyl floor. it has new French doors leading to the peaceful backyard; Pergo flooring in the entry, hallway, and kitchen; carpeting in the living room and dining room; a cozy wood-burning stove; and a wonderful feeling of openness and flow to the rooms. The backyard is fenced, and concrete pad for the grill. The attic is walk-up, floored, has a fan for circulation, and is a wonderful space either for storage or for future finishing as a play space, office, or additional bedroom. Well decorated and well maintained, this is a home to be proud of! Close to turnpike and shopping. Come, take a look around, fall in love, and make an offer. This home won't last long, so schedule your showing today! Owner is a real estate salesperson.
Location
State PA
County Bucks
Area Richland Twp (10136)
Zoning PC
Rooms
Other Rooms Living Room, Dining Room, Kitchen, Laundry, Bathroom 1, Bathroom 2, Bathroom 3, Attic
Interior
Interior Features Attic, Carpet, Ceiling Fan(s), Dining Area, Kitchen - Eat-In, Stove - Wood, Recessed Lighting
Hot Water Electric
Heating Forced Air, Central
Cooling Central A/C
Flooring Carpet, Laminated, Ceramic Tile
Equipment Disposal, ENERGY STAR Refrigerator, ENERGY STAR Dishwasher, Oven/Range - Electric, Water Heater, Microwave
Fireplace N
Appliance Disposal, ENERGY STAR Refrigerator, ENERGY STAR Dishwasher, Oven/Range - Electric, Water Heater, Microwave
Heat Source Electric
Laundry Main Floor
Exterior
Exterior Feature Patio(s)
Fence Fully
Utilities Available Water Available
Water Access N
View Trees/Woods
Accessibility None
Porch Patio(s)
Garage N
Building
Lot Description Backs to Trees, Level, Rear Yard
Story 2
Sewer Public Sewer
Water Public
Architectural Style Straight Thru
Level or Stories 2
Additional Building Above Grade, Below Grade
New Construction N
Schools
School District Quakertown Community
Others
HOA Fee Include Common Area Maintenance,Snow Removal,Trash,Lawn Maintenance
Senior Community No
Tax ID 36-048-120
Ownership Fee Simple
SqFt Source Assessor
Special Listing Condition Standard
Read Less Info
Want to know what your home might be worth? Contact us for a FREE valuation!

Our team is ready to help you sell your home for the highest possible price ASAP

Bought with Ellen M Vitola • BHHS Fox & Roach-Blue Bell
GET MORE INFORMATION
Broker-Owner | Lic# RM423246






