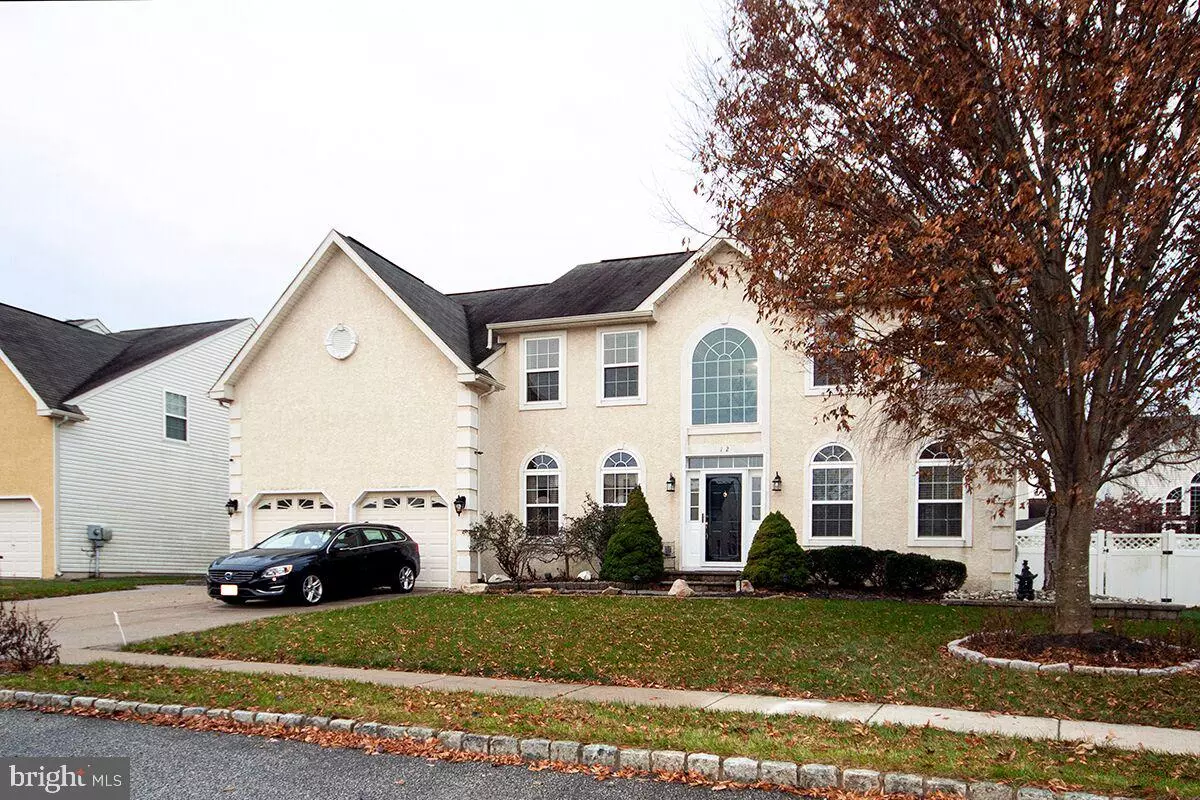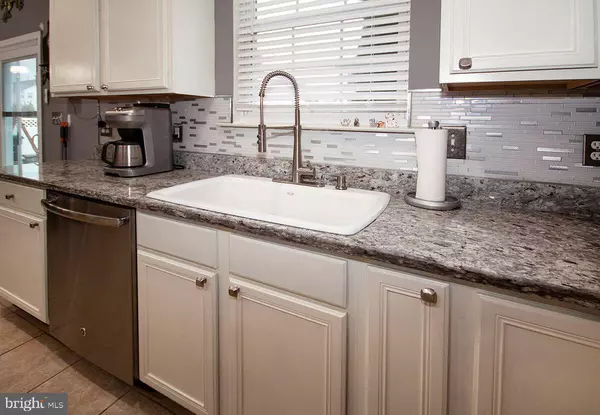$302,500
$305,000
0.8%For more information regarding the value of a property, please contact us for a free consultation.
4 Beds
3 Baths
2,688 SqFt
SOLD DATE : 03/26/2020
Key Details
Sold Price $302,500
Property Type Single Family Home
Sub Type Detached
Listing Status Sold
Purchase Type For Sale
Square Footage 2,688 sqft
Price per Sqft $112
Subdivision Wiltons Corner
MLS Listing ID NJCD381942
Sold Date 03/26/20
Style Colonial
Bedrooms 4
Full Baths 2
Half Baths 1
HOA Fees $45/mo
HOA Y/N Y
Abv Grd Liv Area 2,688
Originating Board BRIGHT
Year Built 2005
Annual Tax Amount $9,187
Tax Year 2019
Lot Size 10,019 Sqft
Acres 0.23
Lot Dimensions 0.00 x 0.00
Property Description
IMMEDIATE OCCUPANCY!! Welcome to this fantastic offering!! Located in Wiltons Corner, Winslow Twp. This home presents itself as having been meticulously cared from the time the current owners have lived here. This home offers many wonderful upgrades and features. Outside you have a two car, front entry garage, stucco finish, lush green lawn fed buy the underground sprinkler system. Out back there is a brand new concrete patio, EP Henry Accents, and 6 foot vinyl privacy fencing as well as a garden shed. Inside enjoy the recently upgraded kitchen which includes GE PROFILE STAINLESS STEEL APPLIANCES 5 burner gas range, microwave oven and dishwasher as well as center and side islands. These are all accented by newer GRANITE COUNTER TOPS. Also, there is a first floor office accented with FRENCH DOORS for privacy, an open, two story foyer center hall entrance, formal living and dining rooms have oak all accented with HARDWOOD FLOORS that simply glisten. The family room, located off the kitchen, is graced with new distressed wood laminate flooring with crown molding, recessed lighting and a gas fireplace. The spacious master suite includes double door entryway, a SITTING ROOM, walk in closet as well as a master bath w garden tub. Also of great import is a FULL FINISHED BASEMENT. The space is divided efficiently between media room, den storage/game and or possible 5th and 6th bedrooms (these are below grade). The back yard is also beautiful. There is a large, brand new concrete patio with EP Henry Paver walls, 6 vinyl fence shed and sprinkler system. The Heater, air conditioner and hot water heater are all replaced about a year ago. There is a lot here to discover and rest assured this home will serve you and your loved ones for years to come. Please make the time to enjoy this offering. This well cared for await you and your loved ones to build a lifetime of memories.
Location
State NJ
County Camden
Area Winslow Twp (20436)
Zoning PC-B
Rooms
Other Rooms Living Room, Dining Room, Primary Bedroom, Bedroom 2, Bedroom 3, Bedroom 4, Kitchen, Family Room, Office
Basement Poured Concrete, Fully Finished
Interior
Interior Features Carpet, Ceiling Fan(s), Combination Dining/Living, Crown Moldings, Dining Area, Kitchen - Eat-In, Kitchen - Island, Kitchen - Table Space, Primary Bath(s), Pantry, Recessed Lighting, Store/Office, Walk-in Closet(s), Tub Shower, Wood Floors
Heating Forced Air
Cooling Central A/C
Flooring Hardwood, Ceramic Tile, Carpet
Fireplaces Number 1
Fireplaces Type Gas/Propane
Equipment Built-In Microwave, Built-In Range, Dishwasher, Disposal
Fireplace Y
Appliance Built-In Microwave, Built-In Range, Dishwasher, Disposal
Heat Source Natural Gas
Laundry Main Floor
Exterior
Parking Features Built In, Garage - Front Entry, Inside Access
Garage Spaces 2.0
Fence Vinyl
Amenities Available Basketball Courts, Club House, Common Grounds, Jog/Walk Path, Pool - Outdoor, Tot Lots/Playground
Water Access N
View Street, Other
Roof Type Asphalt,Shingle
Accessibility None
Attached Garage 2
Total Parking Spaces 2
Garage Y
Building
Story 2
Foundation Concrete Perimeter
Sewer Public Sewer
Water Public
Architectural Style Colonial
Level or Stories 2
Additional Building Above Grade, Below Grade
Structure Type 9'+ Ceilings,Vaulted Ceilings,Dry Wall
New Construction N
Schools
Middle Schools Winslow Township
High Schools Winslow Twp. H.S.
School District Winslow Township Public Schools
Others
Senior Community No
Tax ID 36-00301 08-00002
Ownership Fee Simple
SqFt Source Assessor
Security Features Smoke Detector
Acceptable Financing Cash, Conventional, FHA
Listing Terms Cash, Conventional, FHA
Financing Cash,Conventional,FHA
Special Listing Condition Standard
Read Less Info
Want to know what your home might be worth? Contact us for a FREE valuation!

Our team is ready to help you sell your home for the highest possible price ASAP

Bought with Joseph Yaniak Jr. • RE/MAX Of Cherry Hill
GET MORE INFORMATION
Broker-Owner | Lic# RM423246






