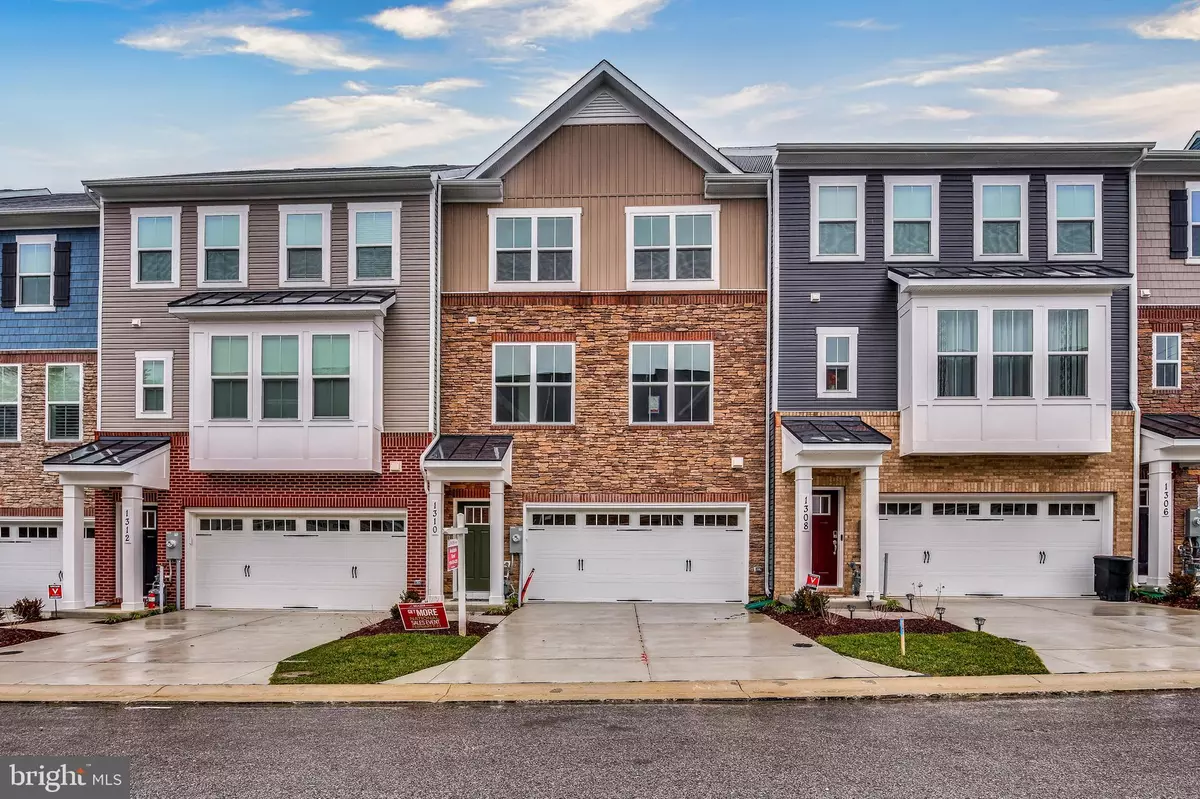$489,990
$489,990
For more information regarding the value of a property, please contact us for a free consultation.
3 Beds
2 Baths
2,345 SqFt
SOLD DATE : 04/13/2020
Key Details
Sold Price $489,990
Property Type Townhouse
Sub Type Interior Row/Townhouse
Listing Status Sold
Purchase Type For Sale
Square Footage 2,345 sqft
Price per Sqft $208
Subdivision Riverwalk At Crofton
MLS Listing ID MDAA419376
Sold Date 04/13/20
Style Colonial
Bedrooms 3
Full Baths 2
HOA Fees $130/mo
HOA Y/N Y
Abv Grd Liv Area 2,345
Originating Board BRIGHT
Year Built 2019
Annual Tax Amount $786
Tax Year 2019
Lot Size 1,920 Sqft
Acres 0.04
Property Description
From the moment you walk in to this Stunning Stone Front Annapolis Model boasting 2,345 sq ft, you know you have found your Dream Home! With a Large 2 car garage to protect your car from rain and snow and a large Rec Room for your Football Sundays or a Neighborhood Get togethers, this lower level is just the start. The Main level welcomes you with a wide open floor plan with gleaming Wideplank Engineered Hardwood Floors, Gourmet Kitchen great for cooking, entertaining or a quiet night learning new recipes. Rest easy in your oversized Owner's suite with a Spa like Ceramic tile Owners bath and a walk-in closet for those clothes,shoes and handbag lovers out there! No longer will you have to carry the laundry up to your bedroom because the laundry is on the upper level, how convenient! We didn't even mention the whole home is ENERGY STAR certified and rated, saving you money! Why wouldn't you buy new? Are you ready for a tour of this Magnificent Home, Call Angela Hays at 301-792-5550, we can discuss mortgage choice plans that allow you to shop for a lender-when lenders compete you win! Last but not least currently Zoned for Future Brand New Crofton High School! Sales Office hours 11-6, Models Open
Location
State MD
County Anne Arundel
Zoning C3
Rooms
Other Rooms Dining Room, Kitchen, Foyer, Great Room, Recreation Room, Storage Room, Bathroom 1
Interior
Interior Features Carpet, Combination Kitchen/Dining, Combination Kitchen/Living, Dining Area, Efficiency, Family Room Off Kitchen, Floor Plan - Open, Kitchen - Gourmet, Kitchen - Island, Primary Bath(s), Pantry, Recessed Lighting, Sprinkler System, Upgraded Countertops, Walk-in Closet(s), Wood Floors
Hot Water Electric
Cooling Central A/C
Flooring Carpet, Ceramic Tile, Hardwood
Equipment Built-In Microwave, Dishwasher, Disposal, ENERGY STAR Dishwasher, Energy Efficient Appliances, ENERGY STAR Refrigerator, Exhaust Fan, Icemaker, Microwave, Oven - Self Cleaning, Oven - Single, Oven/Range - Gas, Refrigerator, Stainless Steel Appliances, Stove, Water Heater - High-Efficiency
Fireplace N
Window Features Double Pane,Energy Efficient,Vinyl Clad,Screens,Low-E,Insulated
Appliance Built-In Microwave, Dishwasher, Disposal, ENERGY STAR Dishwasher, Energy Efficient Appliances, ENERGY STAR Refrigerator, Exhaust Fan, Icemaker, Microwave, Oven - Self Cleaning, Oven - Single, Oven/Range - Gas, Refrigerator, Stainless Steel Appliances, Stove, Water Heater - High-Efficiency
Heat Source Natural Gas
Laundry Upper Floor
Exterior
Parking Features Garage - Front Entry, Covered Parking, Garage Door Opener
Garage Spaces 2.0
Water Access N
Roof Type Architectural Shingle
Accessibility None
Attached Garage 2
Total Parking Spaces 2
Garage Y
Building
Story 3+
Foundation Slab
Sewer Public Sewer
Water Public
Architectural Style Colonial
Level or Stories 3+
Additional Building Above Grade, Below Grade
Structure Type Dry Wall,9'+ Ceilings
New Construction Y
Schools
School District Anne Arundel County Public Schools
Others
HOA Fee Include Lawn Care Front,Lawn Care Rear,Lawn Care Side,Lawn Maintenance,Snow Removal,Trash
Senior Community No
Tax ID 020266390249197
Ownership Fee Simple
SqFt Source Estimated
Horse Property N
Special Listing Condition Standard
Read Less Info
Want to know what your home might be worth? Contact us for a FREE valuation!

Our team is ready to help you sell your home for the highest possible price ASAP

Bought with Zlaya Novacic • Maryland Real Estate Network
GET MORE INFORMATION
Broker-Owner | Lic# RM423246






