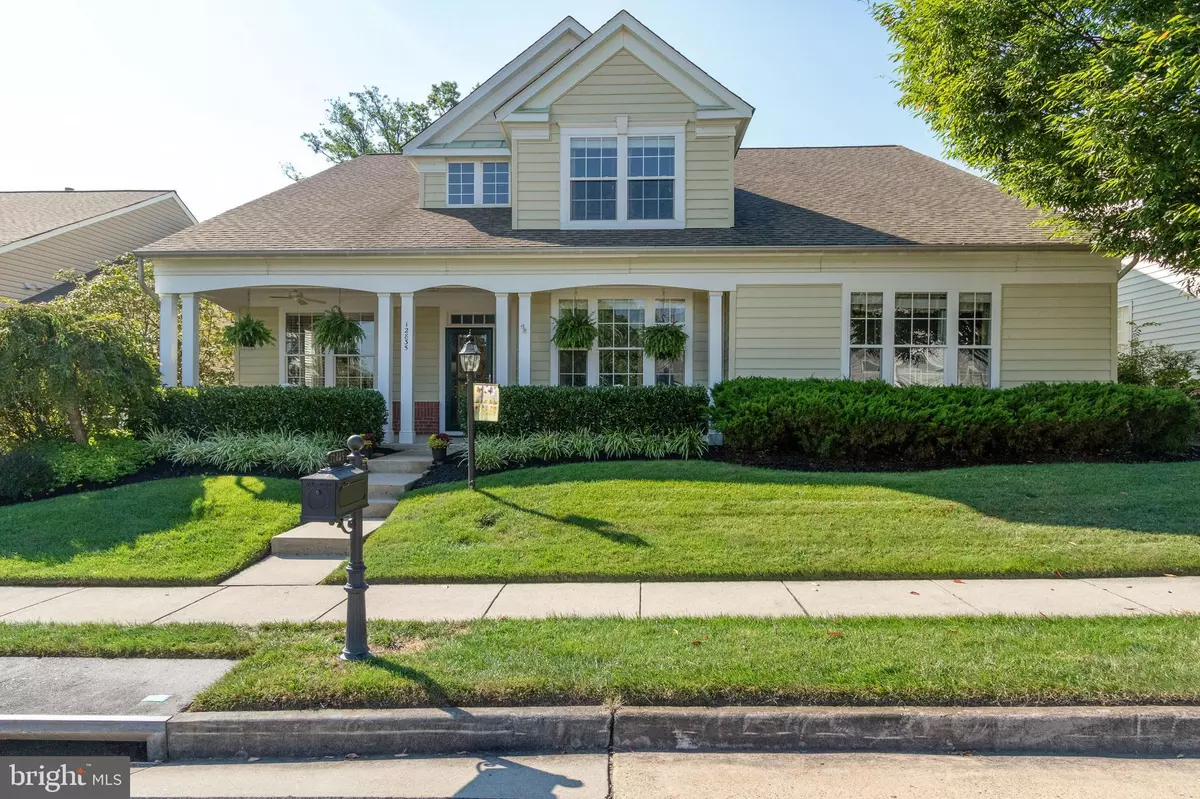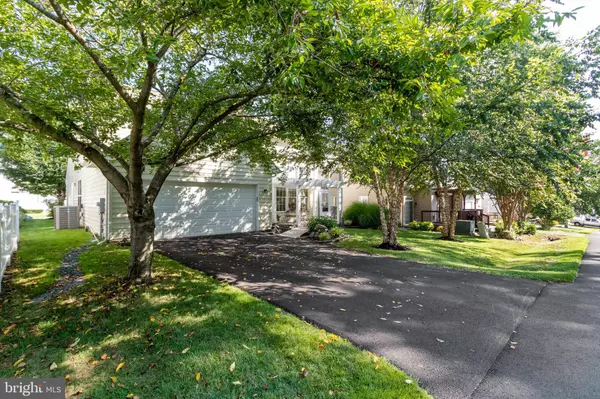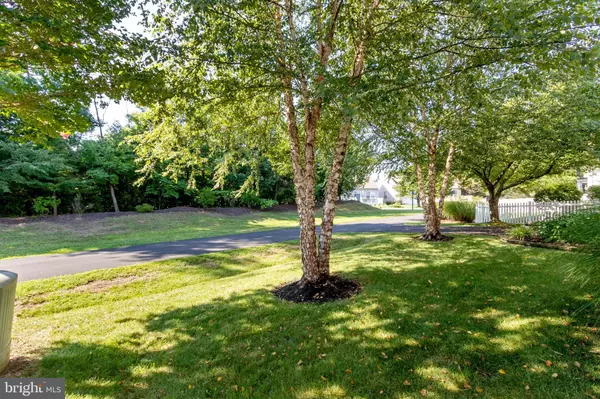$610,000
$585,000
4.3%For more information regarding the value of a property, please contact us for a free consultation.
4 Beds
3 Baths
3,058 SqFt
SOLD DATE : 10/31/2022
Key Details
Sold Price $610,000
Property Type Condo
Sub Type Condo/Co-op
Listing Status Sold
Purchase Type For Sale
Square Footage 3,058 sqft
Price per Sqft $199
Subdivision Dunbarton
MLS Listing ID VAPW2036652
Sold Date 10/31/22
Style Colonial
Bedrooms 4
Full Baths 3
Condo Fees $285/mo
HOA Y/N N
Abv Grd Liv Area 3,058
Originating Board BRIGHT
Year Built 2001
Annual Tax Amount $5,235
Tax Year 2022
Property Description
Gorgeous home in the beautiful 55+ Community of Dunbarton. The main level has a private master suite, a large master bath and walk in closets in main level bedrooms. There is hardwood through out main level with carpet in bedroom 2. There is a living room and separate dining room. The kitchen has been updated with granite counter tops and newer appliances. There is an eat in breakfast area that flows out to the screened in patio. The back of the property is very private with lots of greenery. There are windows throughout the family room with a nice fireplace to enjoy on those winter nights. The upper level has two bedrooms and 1 full bath with a large open loft. This home is a must see with lots of other updates and upgrades.
Location
State VA
County Prince William
Zoning RPC
Rooms
Other Rooms Living Room, Dining Room, Bedroom 2, Bedroom 3, Bedroom 4, Kitchen, Family Room, Foyer, Bedroom 1, Laundry, Loft, Bathroom 1, Bathroom 2, Bathroom 3, Screened Porch
Main Level Bedrooms 2
Interior
Hot Water Natural Gas
Cooling Central A/C, Ceiling Fan(s)
Flooring Carpet, Ceramic Tile, Hardwood
Fireplaces Number 1
Fireplaces Type Gas/Propane
Equipment Built-In Microwave, Dishwasher, Disposal, Dryer, Exhaust Fan, Icemaker, Washer, Stove
Fireplace Y
Appliance Built-In Microwave, Dishwasher, Disposal, Dryer, Exhaust Fan, Icemaker, Washer, Stove
Heat Source Natural Gas
Laundry Main Floor
Exterior
Exterior Feature Patio(s)
Parking Features Garage - Rear Entry
Garage Spaces 2.0
Amenities Available Retirement Community, Tennis Courts, Pool - Indoor, Club House, Gated Community, Exercise Room, Fitness Center
Water Access N
Roof Type Asphalt
Accessibility 36\"+ wide Halls
Porch Patio(s)
Attached Garage 2
Total Parking Spaces 2
Garage Y
Building
Lot Description Backs to Trees, Landscaping, Private
Story 2
Foundation Slab
Sewer Public Sewer
Water Public
Architectural Style Colonial
Level or Stories 2
Additional Building Above Grade, Below Grade
New Construction N
Schools
Elementary Schools Bristow Run
Middle Schools Marsteller
High Schools Patriot
School District Prince William County Public Schools
Others
Pets Allowed Y
HOA Fee Include Common Area Maintenance,Lawn Maintenance,Pool(s),Management,Security Gate,Snow Removal
Senior Community Yes
Age Restriction 55
Tax ID 7495-65-2089
Ownership Condominium
Acceptable Financing Cash, Contract, Conventional, FHA, VA
Listing Terms Cash, Contract, Conventional, FHA, VA
Financing Cash,Contract,Conventional,FHA,VA
Special Listing Condition Standard
Pets Allowed Size/Weight Restriction
Read Less Info
Want to know what your home might be worth? Contact us for a FREE valuation!

Our team is ready to help you sell your home for the highest possible price ASAP

Bought with Cathy Howell • Compass
GET MORE INFORMATION
Broker-Owner | Lic# RM423246






