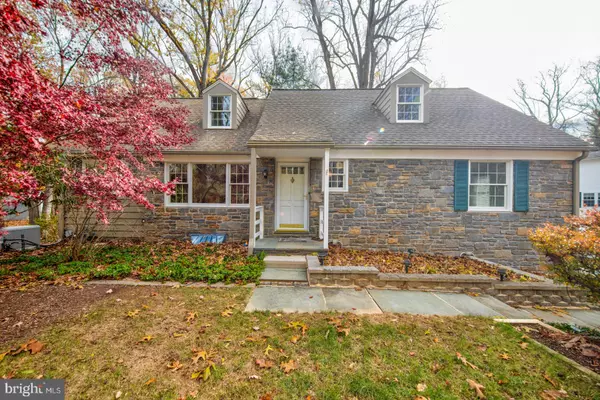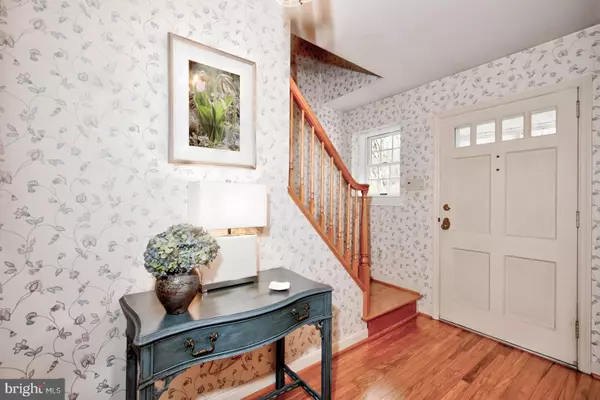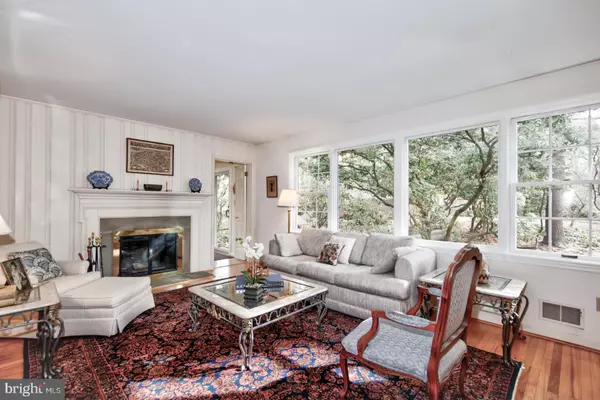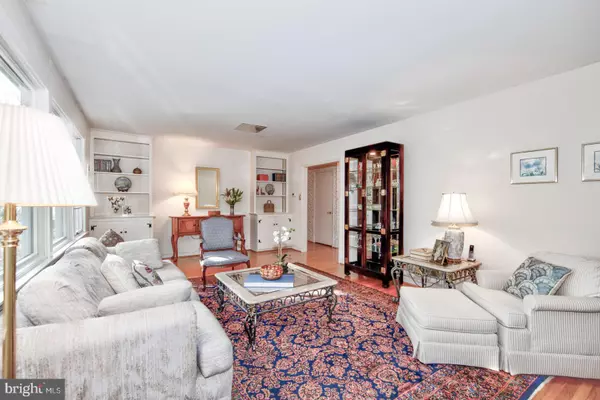$529,900
$529,900
For more information regarding the value of a property, please contact us for a free consultation.
4 Beds
2 Baths
1,977 SqFt
SOLD DATE : 01/09/2020
Key Details
Sold Price $529,900
Property Type Single Family Home
Sub Type Detached
Listing Status Sold
Purchase Type For Sale
Square Footage 1,977 sqft
Price per Sqft $268
Subdivision None Available
MLS Listing ID PACT493854
Sold Date 01/09/20
Style Cape Cod
Bedrooms 4
Full Baths 2
HOA Y/N N
Abv Grd Liv Area 1,977
Originating Board BRIGHT
Year Built 1957
Annual Tax Amount $7,212
Tax Year 2019
Lot Size 0.718 Acres
Acres 0.72
Lot Dimensions 0.00 x 0.00
Property Description
This home had been lovingly maintained but also updated! When you first walk in the front door the sunlight beams from each room giving you the feeling of home. There are 2 bedrooms and one updated full bathroom on this level. The beautiful kitchen has granite countertops, updated appliances and a cozy breakfast room that overlooks a serene backyard. There is tons of storage in the kitchen with beautiful cabinetry. Hardwood floors throughout the entire first floor as well as 2 fireplaces. The second level has 2 oversized bedrooms with tons of closet space and one full updated hall bathroom. An extra room on this level currently serves as on office with a cedar closet. Hardwood floors also on the second level. The lower level of this home is finished with beautiful flooring and an extra storage room, the laundry is on this level. There is inside access to the 2 car garage from the lower level. Do not miss this home, it is a treat to see and beautiful outside flowers bloom in the spring and summertime here! Access to all major highways and is in the award winning T/E school district.
Location
State PA
County Chester
Area Tredyffrin Twp (10343)
Zoning R1
Rooms
Other Rooms Other
Basement Full
Main Level Bedrooms 2
Interior
Heating Forced Air
Cooling Central A/C
Flooring Hardwood, Carpet
Fireplaces Number 2
Fireplace Y
Heat Source Natural Gas
Laundry Basement
Exterior
Parking Features Garage Door Opener, Basement Garage, Inside Access
Garage Spaces 2.0
Water Access N
Roof Type Shingle
Accessibility None
Attached Garage 2
Total Parking Spaces 2
Garage Y
Building
Story 2.5
Sewer Public Sewer
Water Public
Architectural Style Cape Cod
Level or Stories 2.5
Additional Building Above Grade, Below Grade
New Construction N
Schools
Elementary Schools New Eagle
Middle Schools Valley Forge
High Schools Conestoga
School District Tredyffrin-Easttown
Others
Pets Allowed Y
Senior Community No
Tax ID 43-06P-0110
Ownership Fee Simple
SqFt Source Estimated
Acceptable Financing Conventional
Listing Terms Conventional
Financing Conventional
Special Listing Condition Standard
Pets Allowed No Pet Restrictions
Read Less Info
Want to know what your home might be worth? Contact us for a FREE valuation!

Our team is ready to help you sell your home for the highest possible price ASAP

Bought with Eileen C Brown • BHHS Fox & Roach-Wayne
GET MORE INFORMATION
Broker-Owner | Lic# RM423246






