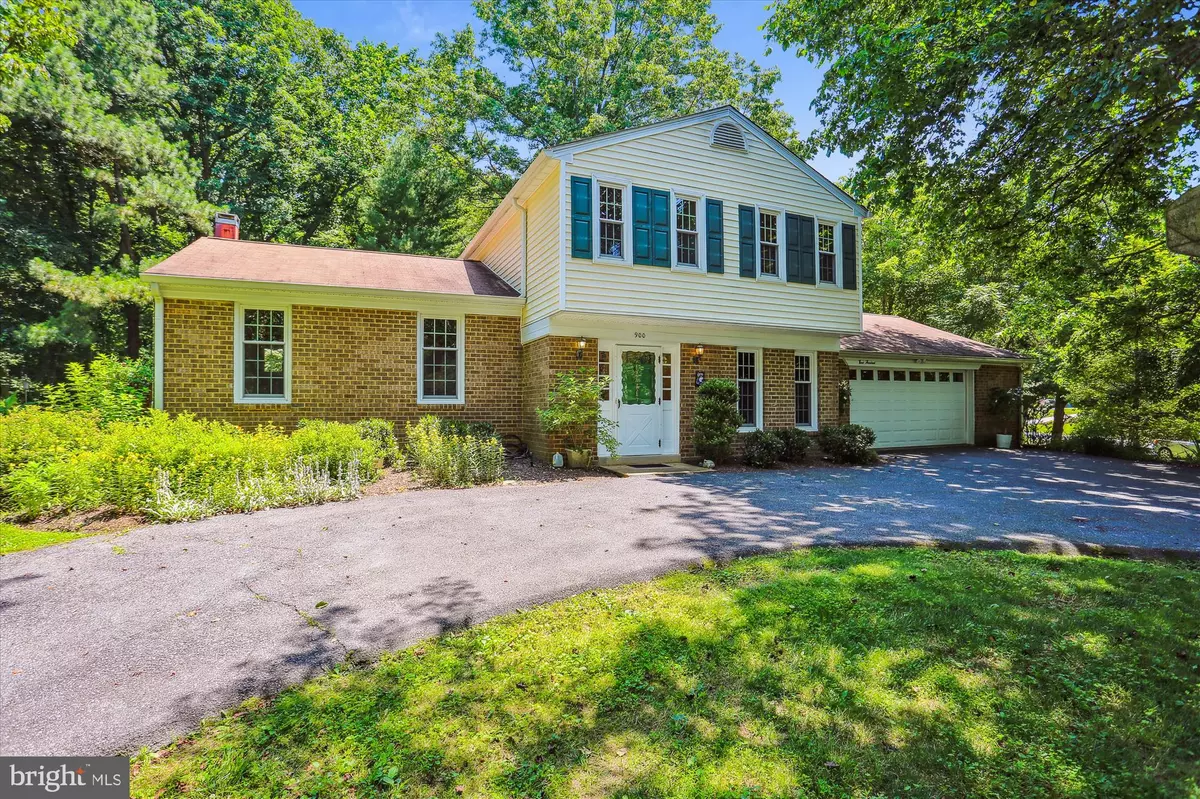$575,000
$549,900
4.6%For more information regarding the value of a property, please contact us for a free consultation.
3 Beds
3 Baths
1,912 SqFt
SOLD DATE : 07/22/2022
Key Details
Sold Price $575,000
Property Type Single Family Home
Sub Type Detached
Listing Status Sold
Purchase Type For Sale
Square Footage 1,912 sqft
Price per Sqft $300
Subdivision Peachwood
MLS Listing ID MDMC2053582
Sold Date 07/22/22
Style Split Level
Bedrooms 3
Full Baths 2
Half Baths 1
HOA Y/N N
Abv Grd Liv Area 1,912
Originating Board BRIGHT
Year Built 1977
Annual Tax Amount $5,081
Tax Year 2021
Lot Size 0.360 Acres
Acres 0.36
Property Description
MUST SEE: Spacious and secluded, three-bedroom, two full and one-half bath, fabulous split-level home located on a quiet street in the desirable Peachwood community in Silver Spring. Situated on a huge corner lot with lots of mature trees and a wooded lot to the side, privacy abounds. This beautiful, three-level home features numerous highlights, including gorgeous landscaping, a huge two car garage, new carpet throughout, vinyl double-pane windows and updated lighting and fixtures. The foyer entry with custom tile flooring and spacious closet leads to a cozy family room with a wood-burning fireplace on the right - and steps to a light and bright living room with a separate den/office or possible spare bedroom on the left. The large, table-space kitchen features gorgeous custom cabinetry, hardwood flooring, recessed lighting, granite countertops with tons of space, pendant lighting, black & chrome appliances, a huge
walk-in pantry and newer sliders to the backyard. A large dining room with hardwood floors, updated light fixture and chair rail is perfect for dinner parties. Lastly, a powder room with marble tile flooring and custom sink and vanity with granite counter completes the main level. New wall-to-wall carpeting throughout the upper-level accents three nice sized bedrooms, including a primary bedroom with lots of natural light, walk-in and double closets, recessed lighting and a bathroom that features tile flooring, oversized vanity with brushed nickel fixtures and tile-surround shower. The hall bath features include neutral paint, tile flooring, solar tube skylight, oversized vanity, tile surround tub/shower and brushed nickel fixtures. Pine wood steps lead down to the lower level that features vinyl plank flooring, neutral paint, built-in shelving, a cedar closet, recessed lighting and extra recreation space. The utility and sump pump closets are easily accessible and a large laundry room with tile flooring, full sized, side by side washer/dryer provides lots of storage and workspace. A level, backyard oasis awaits with fabulous four-season perennial gardens and professional landscaping. The slate paver patio is great for entertaining and summer BBQs. The expansive two car garage has tons of extra space and features a painted concrete floor, a side door entrance and peg-board walls for organizing tools. A large, circular driveway has parking for plenty of cars and a no-thru side road provides extra street parking. Located just minutes from public transportation, Route 29, the ICC and other major commuter routes, along with parks, trails, lots of
shopping, restaurants and more - this home is ready for new owners and a lifetime of memories!
Location
State MD
County Montgomery
Zoning R200
Rooms
Basement Daylight, Partial, Fully Finished
Interior
Hot Water Electric
Heating Forced Air
Cooling Central A/C
Fireplaces Number 1
Heat Source Oil
Exterior
Parking Features Garage - Front Entry, Additional Storage Area, Garage Door Opener, Inside Access
Garage Spaces 10.0
Water Access N
Accessibility None
Attached Garage 2
Total Parking Spaces 10
Garage Y
Building
Story 3
Foundation Block
Sewer Public Sewer
Water Public
Architectural Style Split Level
Level or Stories 3
Additional Building Above Grade, Below Grade
New Construction N
Schools
School District Montgomery County Public Schools
Others
Senior Community No
Tax ID 160500365932
Ownership Fee Simple
SqFt Source Assessor
Special Listing Condition Standard
Read Less Info
Want to know what your home might be worth? Contact us for a FREE valuation!

Our team is ready to help you sell your home for the highest possible price ASAP

Bought with Melanie B Cantwell • Long & Foster Real Estate, Inc.
GET MORE INFORMATION

Broker-Owner | Lic# RM423246






