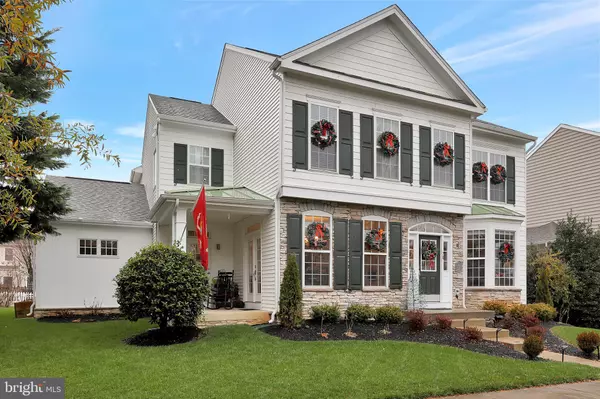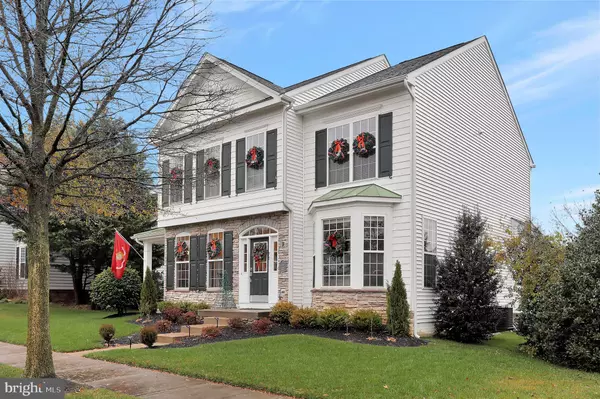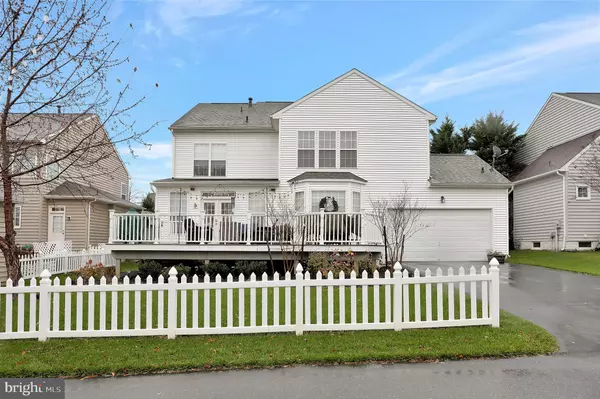$370,000
$365,000
1.4%For more information regarding the value of a property, please contact us for a free consultation.
4 Beds
4 Baths
4,030 SqFt
SOLD DATE : 01/27/2021
Key Details
Sold Price $370,000
Property Type Single Family Home
Sub Type Detached
Listing Status Sold
Purchase Type For Sale
Square Footage 4,030 sqft
Price per Sqft $91
Subdivision Huntfield
MLS Listing ID WVJF140984
Sold Date 01/27/21
Style Colonial
Bedrooms 4
Full Baths 3
Half Baths 1
HOA Fees $77/mo
HOA Y/N Y
Abv Grd Liv Area 3,130
Originating Board BRIGHT
Year Built 2005
Annual Tax Amount $2,693
Tax Year 2020
Lot Size 5,662 Sqft
Acres 0.13
Property Description
This immaculate home in the sought-after Huntfield community is everything you have been looking for! Boasting 4 bedrooms, 3.5 baths, and over 4,000 finished square feet of living space! You will love preparing meals in the gourmet kitchen full of natural light and equipped with black stainless-steel appliances, gas cooking, gorgeous granite counters, coffee bar/desk, pantry, recessed lighting, breakfast bar, and breakfast room. Prepare your favorite beverage at the wet bar with lighted granite counters and get cozy by the gas fireplace in the family room on those cold winter nights. Entertain your guests in the bright formal living room and dining room, or during the warmer months you can move the gathering outdoors to the rear deck and fenced rear yard complete with sound system. The expansive primary suite offers a sitting area with cathedral ceiling and a private luxury bath with soaking tub, separate shower, double sink, and an oversized walk-in closet. The fully finished basement has endless possibilities with an open recreation room, bonus room, full bath, and storage area. Additional desirable features include hardwood flooring on the main level, all four bedrooms on the upper level, main level laundry room with front loading washer and dryer, covered side porch, extensive landscaping including a garden area, and a 2 car attached garage wonderfully finished with painted concrete floors and sound system. Updates include new architectural shingles in 2018, partially replaced siding, new carpet and vinyl flooring, updated ceiling fans/light fixtures/recessed lighting, new garage door opener, painted throughout, and all appliances are less than 4 years old. Convenient location for commuters and within walking distance to Washington High School. Call today to schedule your private tour!
Location
State WV
County Jefferson
Zoning 101
Rooms
Other Rooms Living Room, Dining Room, Primary Bedroom, Bedroom 2, Bedroom 3, Bedroom 4, Kitchen, Family Room, Laundry, Recreation Room, Bonus Room, Primary Bathroom, Full Bath, Half Bath
Basement Full, Heated, Interior Access, Poured Concrete, Windows, Fully Finished, Connecting Stairway
Interior
Interior Features Bar, Breakfast Area, Carpet, Ceiling Fan(s), Crown Moldings, Formal/Separate Dining Room, Kitchen - Gourmet, Pantry, Recessed Lighting, Soaking Tub, Stall Shower, Tub Shower, Upgraded Countertops, Walk-in Closet(s), Wet/Dry Bar, Window Treatments, Wood Floors
Hot Water Propane
Heating Forced Air
Cooling Central A/C
Flooring Carpet, Hardwood, Laminated, Vinyl
Fireplaces Number 1
Fireplaces Type Gas/Propane
Equipment Built-In Microwave, Dishwasher, Disposal, Dryer - Front Loading, Icemaker, Refrigerator, Oven/Range - Gas, Stainless Steel Appliances, Washer - Front Loading, Water Heater
Fireplace Y
Window Features Double Pane,Bay/Bow
Appliance Built-In Microwave, Dishwasher, Disposal, Dryer - Front Loading, Icemaker, Refrigerator, Oven/Range - Gas, Stainless Steel Appliances, Washer - Front Loading, Water Heater
Heat Source Propane - Leased
Laundry Dryer In Unit, Main Floor, Washer In Unit
Exterior
Exterior Feature Deck(s), Porch(es)
Parking Features Garage - Rear Entry, Garage Door Opener
Garage Spaces 4.0
Fence Rear, Vinyl
Utilities Available Cable TV Available, Propane
Amenities Available Common Grounds, Tennis Courts, Tot Lots/Playground
Water Access N
Roof Type Architectural Shingle
Accessibility Doors - Swing In
Porch Deck(s), Porch(es)
Attached Garage 2
Total Parking Spaces 4
Garage Y
Building
Lot Description Cleared, Landscaping
Story 3
Foundation Active Radon Mitigation
Sewer Public Sewer
Water Public
Architectural Style Colonial
Level or Stories 3
Additional Building Above Grade, Below Grade
Structure Type Dry Wall
New Construction N
Schools
School District Jefferson County Schools
Others
HOA Fee Include Common Area Maintenance,Management,Road Maintenance,Snow Removal,Trash
Senior Community No
Tax ID 0311A003800000000
Ownership Fee Simple
SqFt Source Estimated
Acceptable Financing Cash, Conventional, FHA, USDA, VA
Listing Terms Cash, Conventional, FHA, USDA, VA
Financing Cash,Conventional,FHA,USDA,VA
Special Listing Condition Standard
Read Less Info
Want to know what your home might be worth? Contact us for a FREE valuation!

Our team is ready to help you sell your home for the highest possible price ASAP

Bought with Carol A Graves • Long & Foster Real Estate, Inc.
GET MORE INFORMATION
Broker-Owner | Lic# RM423246






