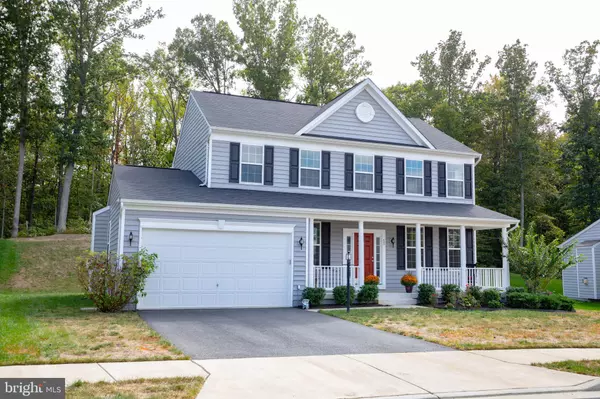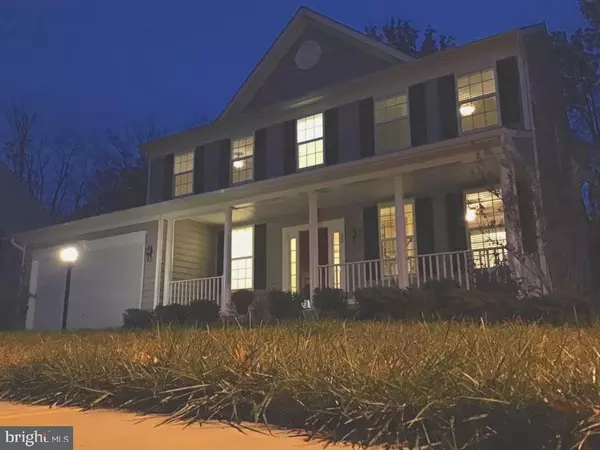$420,000
$430,000
2.3%For more information regarding the value of a property, please contact us for a free consultation.
4 Beds
4 Baths
3,148 SqFt
SOLD DATE : 01/17/2020
Key Details
Sold Price $420,000
Property Type Single Family Home
Sub Type Detached
Listing Status Sold
Purchase Type For Sale
Square Footage 3,148 sqft
Price per Sqft $133
Subdivision Leeland Station
MLS Listing ID VAST215840
Sold Date 01/17/20
Style Colonial
Bedrooms 4
Full Baths 3
Half Baths 1
HOA Fees $78/qua
HOA Y/N Y
Abv Grd Liv Area 2,148
Originating Board BRIGHT
Year Built 2016
Annual Tax Amount $3,328
Tax Year 2018
Lot Size 0.389 Acres
Acres 0.39
Property Description
Come see this like new home, built in 2016, 3 level Colonial located in the sought after Leeland Station neighborhood. This is a commuters dream within walking distance to the VRE and a short drive to I-95. The number of amenities this community has is simply admirable. Fully equipped with robust walking trails, tot lots, outdoor recreation areas, pool with an award winning swim team, club house, and activities. This beautiful 4 bedroom 3.5 bath with a bonus room with closet in the basement is beautiful and has been very well maintained. Minutes from shopping, and downtown Fredericksburg, where many events take place. Located within a few miles you will find a few county parks, county trails and the historic Rappahannock River along with a few dog parks. The history in this area is over flowing with museams, trails, and battlefields to visit and explore. Elegance and sophistication along with upgrades run thick through this entire home. The robust wood floors with towering 9 foot ceilings coupled with the open floor plan is anything short of breath taking. The back-patio backs to trees and is mostly private, perfect for your entertaining and relaxing needs. The front porch is covered and widened to offer a beautiful outdoor living space. Pest control ports are located outside to assist with taking care of those pesky bugs. The outlets in the basement were all strategically placed for the basement area to be converted into a kitchen or a wet bar area. It is your blank canvas, in law suite or area for entertaining; it is your call. The carpet on the basement stairs is brand new and most of the rooms have been freshly painted just for you. There is a storage room located in the basement, the current homeowners will be leaving the extra flooring, paint,and cabinet doors for you in case you need them. (Yes, the homeowners ordered extras, just in case they ever needed them, smart very smart) Just another confirmation of how well this home has been maintained. All of the bedrooms are spacious and display ceiling fans, and custom blinds hang though out this home. The master suite is absolutely elegant featuring lots of windows for natural light and a beautiful tray ceiling, large walk in closet displaying its own window, and French doors leading to your master bath oasis. This master bath oasis features a diamond shaped soak tub perfectly positioned in front of two large windows, Double sinks with elegant mocha cabinets and beautiful tile and glass shower with a beautiful large contemporary shower head . This home is anything but short of beautiful. Just wait until you step inside!!!
Location
State VA
County Stafford
Zoning PD1
Rooms
Basement Full
Interior
Heating Central
Cooling Heat Pump(s)
Flooring Carpet, Hardwood, Concrete
Fireplaces Number 1
Fireplaces Type Gas/Propane
Equipment Built-In Microwave, Cooktop, Dishwasher, Disposal, Oven - Wall, Refrigerator, Water Heater, Washer, Dryer
Fireplace Y
Appliance Built-In Microwave, Cooktop, Dishwasher, Disposal, Oven - Wall, Refrigerator, Water Heater, Washer, Dryer
Heat Source Natural Gas
Laundry Main Floor
Exterior
Exterior Feature Patio(s), Porch(es)
Parking Features Garage - Front Entry, Garage Door Opener, Built In, Inside Access
Garage Spaces 2.0
Water Access N
View Street, Trees/Woods
Roof Type Asphalt
Accessibility None
Porch Patio(s), Porch(es)
Attached Garage 2
Total Parking Spaces 2
Garage Y
Building
Lot Description Backs to Trees
Story 2
Sewer Public Septic
Water Public
Architectural Style Colonial
Level or Stories 2
Additional Building Above Grade, Below Grade
Structure Type 9'+ Ceilings
New Construction N
Schools
School District Stafford County Public Schools
Others
Senior Community No
Tax ID 46-M-7-B-452
Ownership Fee Simple
SqFt Source Estimated
Security Features Electric Alarm
Horse Property N
Special Listing Condition Standard
Read Less Info
Want to know what your home might be worth? Contact us for a FREE valuation!

Our team is ready to help you sell your home for the highest possible price ASAP

Bought with Sandra J Pearce • Pathway Realty, Inc.
GET MORE INFORMATION
Broker-Owner | Lic# RM423246






