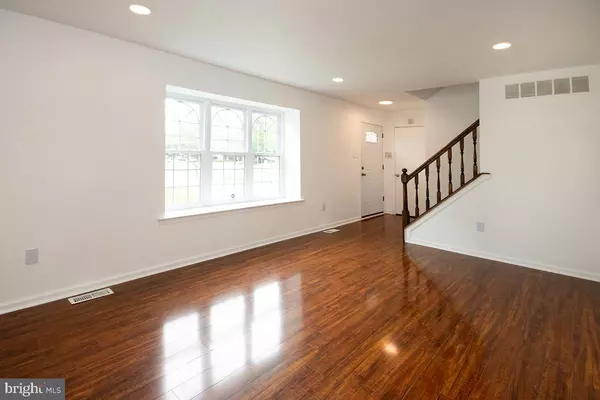$260,000
$269,900
3.7%For more information regarding the value of a property, please contact us for a free consultation.
3 Beds
3 Baths
1,532 SqFt
SOLD DATE : 11/17/2022
Key Details
Sold Price $260,000
Property Type Single Family Home
Sub Type Twin/Semi-Detached
Listing Status Sold
Purchase Type For Sale
Square Footage 1,532 sqft
Price per Sqft $169
Subdivision Oak Forest
MLS Listing ID NJCD2031806
Sold Date 11/17/22
Style Traditional
Bedrooms 3
Full Baths 2
Half Baths 1
HOA Y/N N
Abv Grd Liv Area 1,532
Originating Board BRIGHT
Year Built 1984
Annual Tax Amount $4,902
Tax Year 2020
Lot Dimensions 43.00 x 100.00
Property Description
What can you say about 30 Oak Forest Drive other than WOW! This is not a flip. This is a proudly-on-display, owner occupied home that has been lovingly cared for and upgraded throughout.
There are new carpets starting at the base of the steps that continue upstairs through the hallway and all bedrooms. The two full baths upstairs have beautiful, new ceramic tile floors.
The kitchen is fully renovated. All kitchen appliances are staying and are stainless steel with the refrigerator and stove being less than three weeks old, the dishwasher less than a year and the washer/dryer less than 3 yrs old.
New flooring throughout the entire downstairs, new marble stone kitchen counter tops, new back splash, new kitchen island, new light fixtures, new ceiling fan, new bath fixtures, sinks, vanities, recessed lighting, new outlets and covers, newer Anderson windows, Gutter Guards, Ring Door Bell. The list just goes on and on and to top it off, a roof less than 11 yrs old with a 30 yr warranty and heater/AC less than 3 yrs old.
Afraid to go up the pull down attic steps in the garage? No need as new metal grip stainless steel attic steps were just installed.
Like to entertain with barbecues? No issue there either as you will enter onto your newly refloored, pressure treated deck with new hand rails through the slider in your family room. Even more convenient, there are steps on both sides of the deck.
Do not hesitate! Request your showing today before this gem is gone!
Location
State NJ
County Camden
Area Winslow Twp (20436)
Zoning RL
Rooms
Other Rooms Living Room, Dining Room, Primary Bedroom, Bedroom 2, Bedroom 3, Kitchen, Family Room, Laundry, Primary Bathroom, Full Bath, Half Bath
Interior
Interior Features Attic, Family Room Off Kitchen, Formal/Separate Dining Room, Recessed Lighting, Upgraded Countertops, Water Treat System, Ceiling Fan(s), Floor Plan - Traditional, Carpet, Kitchen - Island
Hot Water Natural Gas
Heating Forced Air
Cooling Central A/C
Flooring Carpet, Ceramic Tile, Laminate Plank
Equipment Dishwasher, Exhaust Fan, Disposal, Dryer - Gas, Oven/Range - Gas, Water Conditioner - Owned, Water Heater, Washer, Stainless Steel Appliances, Refrigerator, Range Hood
Furnishings No
Fireplace N
Appliance Dishwasher, Exhaust Fan, Disposal, Dryer - Gas, Oven/Range - Gas, Water Conditioner - Owned, Water Heater, Washer, Stainless Steel Appliances, Refrigerator, Range Hood
Heat Source Natural Gas
Laundry Main Floor
Exterior
Exterior Feature Deck(s)
Parking Features Garage - Front Entry, Inside Access, Additional Storage Area
Garage Spaces 4.0
Fence Partially, Rear
Utilities Available Cable TV Available, Natural Gas Available
Water Access N
View Trees/Woods
Roof Type Shingle
Accessibility None
Porch Deck(s)
Attached Garage 1
Total Parking Spaces 4
Garage Y
Building
Lot Description Backs to Trees, Irregular, Rear Yard, SideYard(s)
Story 2
Foundation Crawl Space
Sewer Public Sewer
Water Public
Architectural Style Traditional
Level or Stories 2
Additional Building Above Grade, Below Grade
Structure Type Dry Wall
New Construction N
Schools
School District Winslow Township Public Schools
Others
Pets Allowed Y
Senior Community No
Tax ID 36-12205-00040
Ownership Fee Simple
SqFt Source Assessor
Security Features Security System,Smoke Detector
Acceptable Financing Cash, Conventional, FHA, VA
Listing Terms Cash, Conventional, FHA, VA
Financing Cash,Conventional,FHA,VA
Special Listing Condition Standard
Pets Allowed No Pet Restrictions
Read Less Info
Want to know what your home might be worth? Contact us for a FREE valuation!

Our team is ready to help you sell your home for the highest possible price ASAP

Bought with Wynona R Hayes-Poole • BHHS Fox & Roach-Marlton
GET MORE INFORMATION
Broker-Owner | Lic# RM423246






