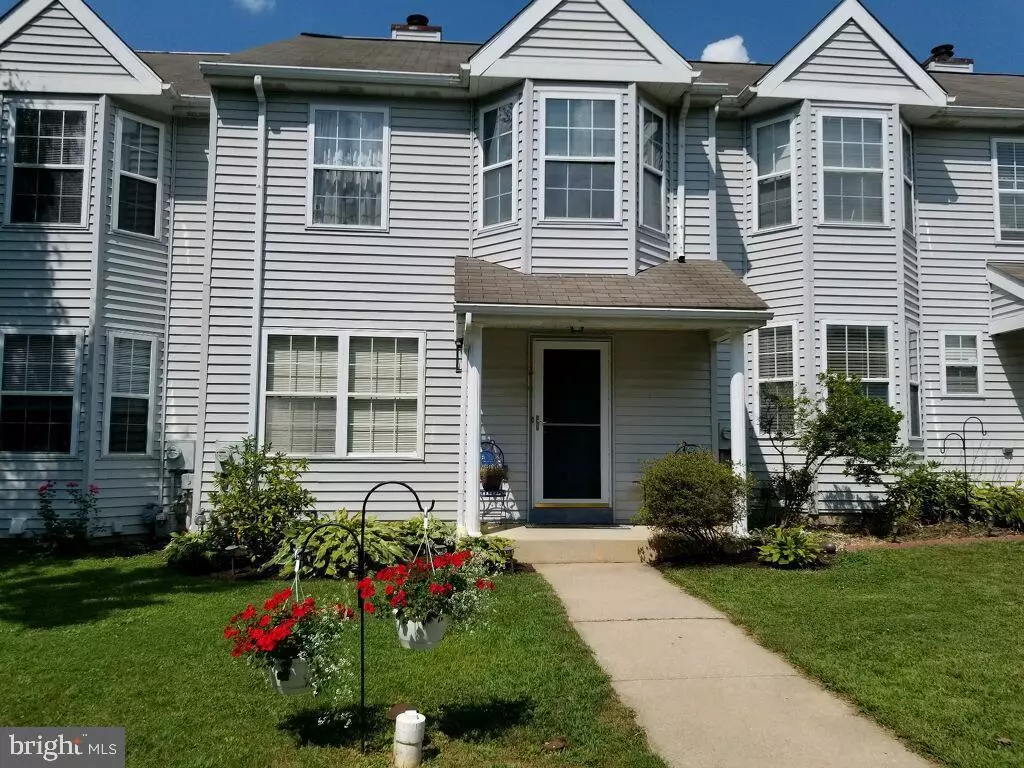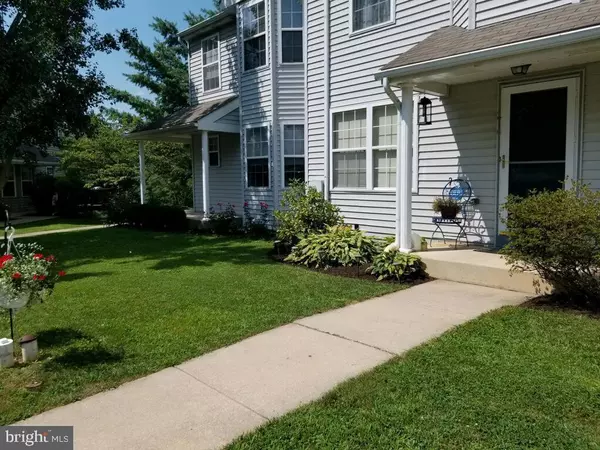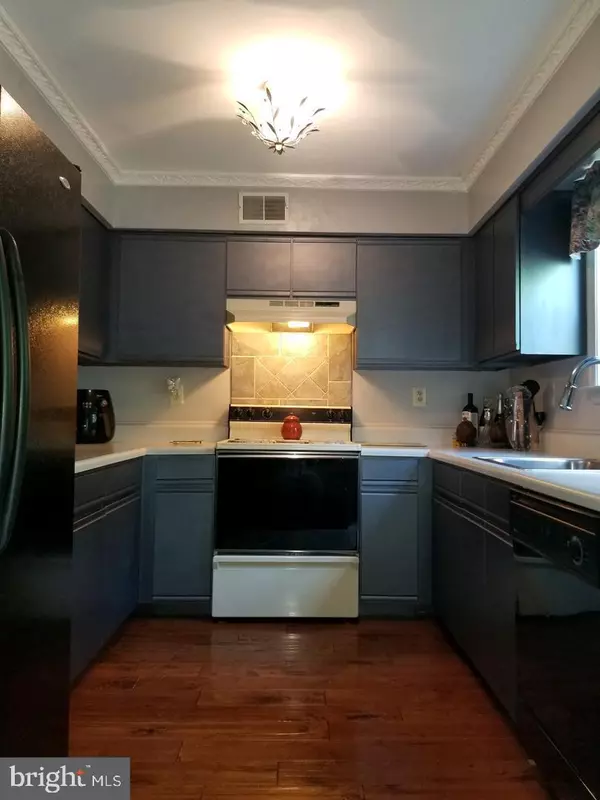$177,400
$177,400
For more information regarding the value of a property, please contact us for a free consultation.
3 Beds
4 Baths
1,530 SqFt
SOLD DATE : 03/11/2020
Key Details
Sold Price $177,400
Property Type Condo
Sub Type Condo/Co-op
Listing Status Sold
Purchase Type For Sale
Square Footage 1,530 sqft
Price per Sqft $115
Subdivision Valley Crossing
MLS Listing ID PACT489830
Sold Date 03/11/20
Style Traditional
Bedrooms 3
Full Baths 3
Half Baths 1
Condo Fees $741/ann
HOA Y/N N
Abv Grd Liv Area 1,530
Originating Board BRIGHT
Year Built 1992
Annual Tax Amount $4,315
Tax Year 2020
Lot Dimensions 0.00 x 0.00
Property Description
Welcome home to 219 Thia Ct, a home that truly must be experienced in person to fully appreciate all the space that it offers. This 3-4 bedroom townhome features custom decorative tile and hardwood finished throughout the first floor, which has a large living room and separate dining area with 2-sided fireplace between the two rooms. Large kitchen with plenty of cabinets and counter space, and eat-in area with sliders out to the deck. A tastefully-appointed powder room with tile and wainscoting completes this level. Upstairs, find a large landing area with convenient 2nd-floor laundry. The large master suite includes a full bath with stall shower and double vanity, and large walk-in closet. There are also 2 more nice-sized bedrooms with ample closet space. Head down to the basement where you are sure to be surprised. Fully finished, and currently laid out as an additional bedroom, sitting room, separate office and full bath with stall shower, this level offers amazing versatility, including if you have someone that needs 1-floor living. The bedroom on this floor has sliders out to the patio, so if stairs are a challenge, this could easily be an entryway for whoever is enjoying your lower suite. Conveniently located near major routes, and priced to sell-this one will not last long, so make your appointment today!
Location
State PA
County Chester
Area Valley Twp (10338)
Zoning R2
Rooms
Other Rooms Living Room, Dining Room, Kitchen, Family Room, Half Bath
Basement Full, Fully Finished, Walkout Level
Interior
Heating Forced Air
Cooling Central A/C
Fireplaces Number 1
Heat Source Natural Gas
Exterior
Amenities Available None
Water Access N
Accessibility None
Garage N
Building
Story 2
Sewer Public Sewer
Water Public
Architectural Style Traditional
Level or Stories 2
Additional Building Above Grade, Below Grade
New Construction N
Schools
School District Coatesville Area
Others
HOA Fee Include Common Area Maintenance
Senior Community No
Tax ID 38-04 -0080
Ownership Condominium
Special Listing Condition Standard
Read Less Info
Want to know what your home might be worth? Contact us for a FREE valuation!

Our team is ready to help you sell your home for the highest possible price ASAP

Bought with Karin D Leet • Keller Williams Realty Devon-Wayne
GET MORE INFORMATION
Broker-Owner | Lic# RM423246






