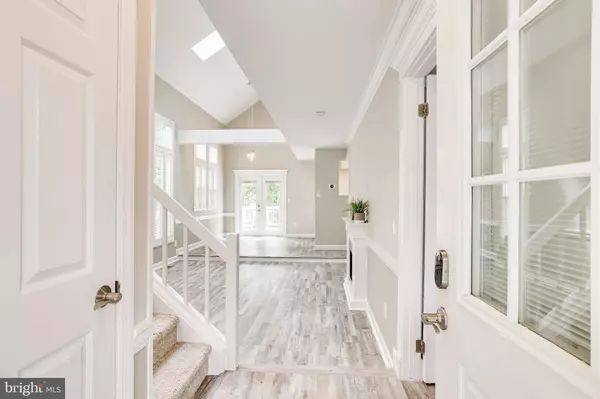$580,000
$580,000
For more information regarding the value of a property, please contact us for a free consultation.
3 Beds
2 Baths
1,408 SqFt
SOLD DATE : 09/02/2022
Key Details
Sold Price $580,000
Property Type Single Family Home
Sub Type Detached
Listing Status Sold
Purchase Type For Sale
Square Footage 1,408 sqft
Price per Sqft $411
Subdivision Countryside
MLS Listing ID VALO2030518
Sold Date 09/02/22
Style Victorian,Colonial
Bedrooms 3
Full Baths 2
HOA Fees $85/mo
HOA Y/N Y
Abv Grd Liv Area 1,408
Originating Board BRIGHT
Year Built 1983
Annual Tax Amount $4,284
Tax Year 2022
Lot Size 6,098 Sqft
Acres 0.14
Property Description
This gorgeously updated Countryside home on a cul-de-sac is the definition of move-in ready. Everything is NEW with a cohesive design throughout the home. New HVAC, new custom windows, new water heater, new flooring, new outlets, new paint (interior and exterior), and the roof and skylights were replaced in 2019. The newly renovated kitchen is stunning with brand new white quartz countertops, new soft-close cabinets, recessed lighting, and a 5-stage purified water system integrated into the new sink. The refrigerator and smart-enabled range are also brand new. The kitchen has a pantry with additional storage in the laundry room, which provides a full-size washer and dryer. The open-concept main level features an open and airy 2-story living and dining room with brand new luxury vinyl plank flooring (LVP). Take notice of the crown molding, and the plantation shutters that accent the oversized windows, which bring in tons of natural light. The electric fireplace in the living room makes you feel right at home and is a lovely focal point of the room. New French doors lead you to the deck and fenced-in backyard. The main level bedroom suite (or office) provides a large closet and a beautifully updated full bath through a custom space-saving, sliding barn door. The upper level has brand new carpet, and features two spacious bedrooms, and another beautifully updated full bath. The home is Google NEST enabled with thermostat, smoke detectors and front door keypad. The entire water system has been enhanced with a Moen FloMeter to alert you via your phone if there is ever a leak. You will not find a home in better condition! Tucked away on a quiet cul-de-sac surrounded by mature trees, it offers the charm you expect in Countryside, while also providing current features and updated design. The Countryside community is in a great location just off Rt.7 and Rt.28 with lots of shopping and entertainment nearby. The neighborhood offers 3 pools, 10-tot lots, sport courts, 13-miles of walking trails and a private nature preserve trail to the Potomac River. A wonderful place to call home!
Location
State VA
County Loudoun
Zoning PDH3
Rooms
Other Rooms Living Room, Dining Room, Bedroom 2, Bedroom 3, Kitchen, Bedroom 1, Laundry, Bathroom 1, Bathroom 2
Main Level Bedrooms 1
Interior
Interior Features Attic, Carpet, Combination Dining/Living, Crown Moldings, Entry Level Bedroom, Floor Plan - Open, Pantry, Recessed Lighting, Stall Shower, Tub Shower, Upgraded Countertops, Walk-in Closet(s), Window Treatments, Dining Area, Kitchen - Table Space, Skylight(s), Other
Hot Water Electric
Heating Forced Air, Heat Pump(s)
Cooling Central A/C
Fireplaces Number 1
Fireplaces Type Electric
Equipment Dishwasher, Disposal, Dryer - Front Loading, Oven/Range - Electric, Refrigerator, Stainless Steel Appliances, Washer - Front Loading, Water Heater
Fireplace Y
Window Features Replacement
Appliance Dishwasher, Disposal, Dryer - Front Loading, Oven/Range - Electric, Refrigerator, Stainless Steel Appliances, Washer - Front Loading, Water Heater
Heat Source Electric
Laundry Main Floor
Exterior
Garage Spaces 2.0
Fence Wood, Rear
Amenities Available Basketball Courts, Common Grounds, Jog/Walk Path, Meeting Room, Pool - Outdoor, Tennis Courts, Tot Lots/Playground, Volleyball Courts, Other
Water Access N
Roof Type Architectural Shingle
Accessibility None
Total Parking Spaces 2
Garage N
Building
Lot Description Backs to Trees, Cul-de-sac, Front Yard, Level, Rear Yard
Story 2
Foundation Concrete Perimeter
Sewer Public Sewer
Water Public
Architectural Style Victorian, Colonial
Level or Stories 2
Additional Building Above Grade, Below Grade
Structure Type Vaulted Ceilings
New Construction N
Schools
Elementary Schools Countryside
Middle Schools River Bend
High Schools Potomac Falls
School District Loudoun County Public Schools
Others
Pets Allowed Y
HOA Fee Include Common Area Maintenance,Management,Pool(s),Snow Removal,Trash
Senior Community No
Tax ID 027179846000
Ownership Fee Simple
SqFt Source Assessor
Acceptable Financing Cash, Conventional, FHA, VA
Listing Terms Cash, Conventional, FHA, VA
Financing Cash,Conventional,FHA,VA
Special Listing Condition Standard
Pets Allowed No Pet Restrictions
Read Less Info
Want to know what your home might be worth? Contact us for a FREE valuation!

Our team is ready to help you sell your home for the highest possible price ASAP

Bought with Nicholas J Veizaga • Coldwell Banker Realty
GET MORE INFORMATION
Broker-Owner | Lic# RM423246






