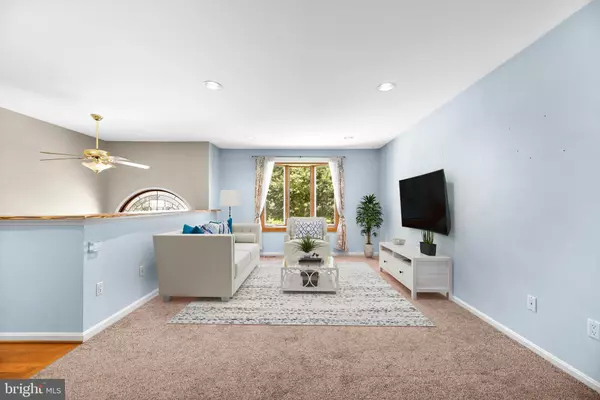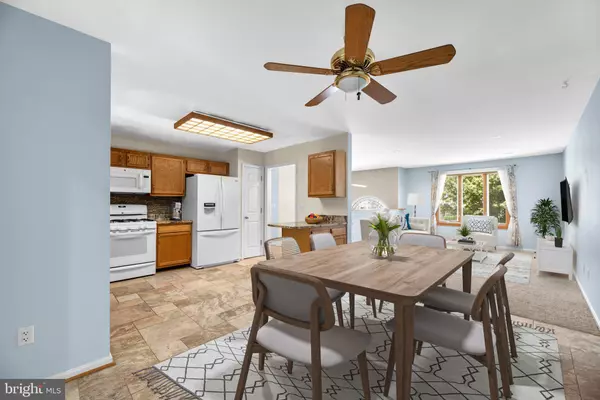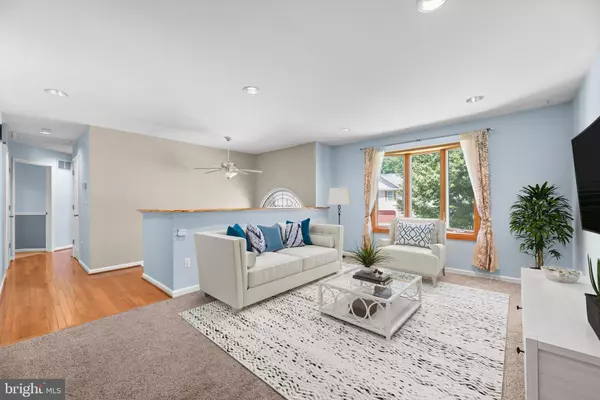$510,000
$490,000
4.1%For more information regarding the value of a property, please contact us for a free consultation.
4 Beds
3 Baths
2,680 SqFt
SOLD DATE : 08/25/2022
Key Details
Sold Price $510,000
Property Type Single Family Home
Sub Type Detached
Listing Status Sold
Purchase Type For Sale
Square Footage 2,680 sqft
Price per Sqft $190
Subdivision Gallatin Woods
MLS Listing ID MDAA2036262
Sold Date 08/25/22
Style Other
Bedrooms 4
Full Baths 2
Half Baths 1
HOA Y/N N
Abv Grd Liv Area 1,680
Originating Board BRIGHT
Year Built 1996
Annual Tax Amount $4,146
Tax Year 2021
Lot Size 7,001 Sqft
Acres 0.16
Property Description
1115 Gallatin Way is a beautiful split foyer located in the Gallatin Woods neighborhood of Pasadena. A traditional split foyer from the front, this home boasts a more than 900 sqft addition making it one of the most unique properties in this quiet cul-de-sac neighborhood. Youre welcomed into this 5 bed, 2.5 bath home through the light filled foyer with hardwood floors and stone tiled entryway. The open main level provides a spacious feel throughout the large family room, kitchen, and sunroom. Three of the bedrooms are located on this floor, including the primary. The primary bedroom features 2 walk-in closets and a large primary bathroom with expansive walk in shower . Leading from the sunroom is a fantastic multi-level composite deck. Providing the perfect place to entertain, this outdoor oasis has plenty of space to cook, relax and play. Additionally, a natural gas 30kw Kohler generator was placed outside in 2012 and has been meticulously cared for and maintained. The home was once owned my a master electrician who has carefully updated the electric in the home. Heading into the lower level there is additional living space with a pellet stove. Two additional bedrooms, or office space and a half bath are also located downstairs. The large utility room provides a great space for storage or a workspace. In addition there is an oversized garage fit to park a motorcycle and second as a mancave or game room. It was previously used as a billiard room. Within minutes of this home are many water oriented activities, the Compass Pointe Golf Course, easy routes for work commute and much more!
Location
State MD
County Anne Arundel
Zoning RESIDENTIAL
Rooms
Basement Daylight, Full, Full
Main Level Bedrooms 3
Interior
Interior Features Breakfast Area, Carpet, Ceiling Fan(s), Central Vacuum, Combination Kitchen/Dining, Dining Area, Family Room Off Kitchen, Floor Plan - Open, Kitchen - Country, Kitchen - Eat-In, Kitchen - Table Space, Primary Bath(s), Pantry, Recessed Lighting, Upgraded Countertops, Walk-in Closet(s), WhirlPool/HotTub, Wood Floors, Wood Stove
Hot Water Electric
Heating Forced Air
Cooling Central A/C
Flooring Carpet, Ceramic Tile, Hardwood
Equipment Built-In Microwave, Dishwasher, Disposal, Dryer, Exhaust Fan, Icemaker, Oven - Self Cleaning, Oven/Range - Gas, Refrigerator, Washer, Water Heater
Fireplace N
Window Features Double Pane
Appliance Built-In Microwave, Dishwasher, Disposal, Dryer, Exhaust Fan, Icemaker, Oven - Self Cleaning, Oven/Range - Gas, Refrigerator, Washer, Water Heater
Heat Source Natural Gas
Laundry Lower Floor
Exterior
Exterior Feature Deck(s), Patio(s)
Utilities Available Cable TV, Under Ground
Water Access N
Roof Type Asbestos Shingle
Street Surface Black Top
Accessibility None
Porch Deck(s), Patio(s)
Road Frontage City/County
Garage N
Building
Story 2
Foundation Block, Slab
Sewer Public Sewer
Water Public
Architectural Style Other
Level or Stories 2
Additional Building Above Grade, Below Grade
Structure Type Dry Wall
New Construction N
Schools
Elementary Schools Jacobsville
Middle Schools Chesapeake Bay
High Schools Chesapeake
School District Anne Arundel County Public Schools
Others
Senior Community No
Tax ID 020330890084872
Ownership Fee Simple
SqFt Source Assessor
Special Listing Condition Standard
Read Less Info
Want to know what your home might be worth? Contact us for a FREE valuation!

Our team is ready to help you sell your home for the highest possible price ASAP

Bought with Barb Atkinson • RE/MAX Executive
GET MORE INFORMATION
Broker-Owner | Lic# RM423246






