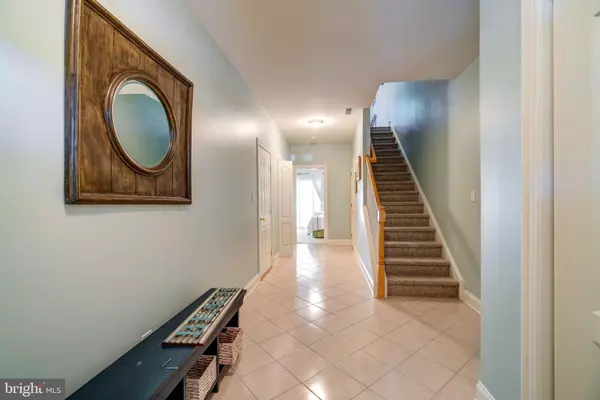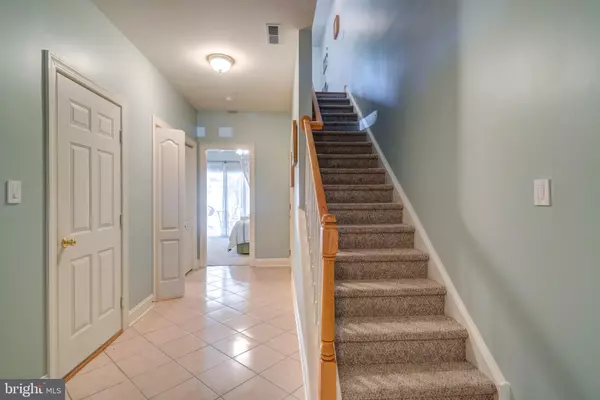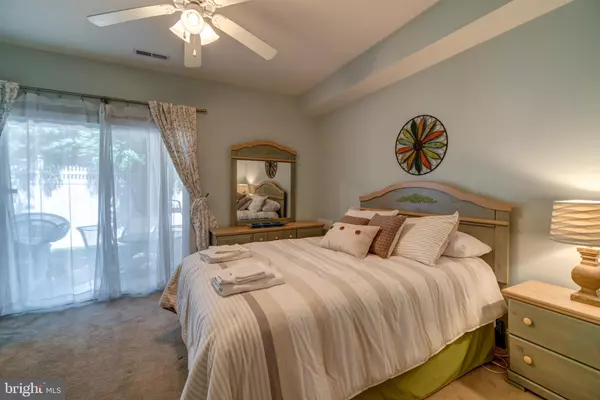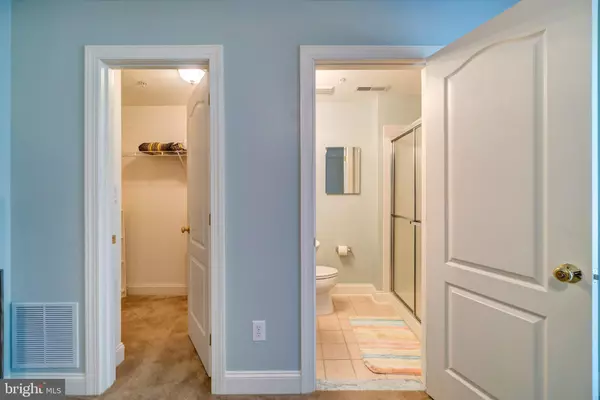$850,000
$849,999
For more information regarding the value of a property, please contact us for a free consultation.
4 Beds
5 Baths
3,200 SqFt
SOLD DATE : 08/29/2022
Key Details
Sold Price $850,000
Property Type Townhouse
Sub Type Interior Row/Townhouse
Listing Status Sold
Purchase Type For Sale
Square Footage 3,200 sqft
Price per Sqft $265
Subdivision Edgewater Park
MLS Listing ID DESU2022198
Sold Date 08/29/22
Style Coastal
Bedrooms 4
Full Baths 4
Half Baths 1
HOA Fees $516/qua
HOA Y/N Y
Abv Grd Liv Area 3,200
Originating Board BRIGHT
Year Built 2004
Annual Tax Amount $1,714
Tax Year 2021
Lot Size 3.590 Acres
Acres 3.59
Lot Dimensions 0.00 x 0.00
Property Description
East of Route 1 convenience in this 4 story townhome in the elegant gated community of Edgewater Park. This community sits just off of Rehoboth Ave, with quick & easy access to the bike trail, and all that downtown Rehoboth has to offer. With 4 bedrooms & 4.5 baths, the home is currently set up to sleep 10, there is plenty of space for everyone in your group! The entire top floor is the primary suite featuring a soaking tub, stall shower, and your own private balcony to enjoy your morning coffee or unwind after a long day. The kitchen features granite counters, stainless appliances, and plenty of cabinet space for the chef in your life. This property has been a successful rental property for the last 2 seasons & is being sold turnkey & ready to go. Just a touch over a mile from the sand, you can leave your car at home & access all of the joys of beach living with ease!
Location
State DE
County Sussex
Area Lewes Rehoboth Hundred (31009)
Zoning C-1
Direction South
Rooms
Other Rooms Kitchen, Great Room
Main Level Bedrooms 1
Interior
Interior Features Ceiling Fan(s), Walk-in Closet(s), Dining Area, Entry Level Bedroom, Family Room Off Kitchen, Kitchen - Eat-In, Recessed Lighting
Hot Water Tankless, Instant Hot Water, Propane
Heating Forced Air, Zoned
Cooling Central A/C, Zoned
Flooring Ceramic Tile, Hardwood, Carpet
Fireplaces Number 1
Fireplaces Type Gas/Propane
Equipment Oven/Range - Electric, Microwave, Dishwasher, Disposal
Fireplace Y
Window Features Double Hung,Energy Efficient,Replacement
Appliance Oven/Range - Electric, Microwave, Dishwasher, Disposal
Heat Source Electric
Laundry Main Floor
Exterior
Exterior Feature Patio(s)
Parking Features Garage - Front Entry, Garage Door Opener, Inside Access
Garage Spaces 2.0
Utilities Available Cable TV, Propane
Amenities Available Pool - Outdoor
Water Access N
Roof Type Architectural Shingle
Accessibility None
Porch Patio(s)
Attached Garage 1
Total Parking Spaces 2
Garage Y
Building
Story 4
Foundation Slab
Sewer Public Sewer
Water Public
Architectural Style Coastal
Level or Stories 4
Additional Building Above Grade, Below Grade
Structure Type Dry Wall
New Construction N
Schools
School District Cape Henlopen
Others
Pets Allowed Y
HOA Fee Include Common Area Maintenance,Insurance,Lawn Maintenance,Pool(s),Ext Bldg Maint
Senior Community No
Tax ID 334-13.20-113.00-10
Ownership Fee Simple
SqFt Source Assessor
Acceptable Financing Cash, Conventional
Listing Terms Cash, Conventional
Financing Cash,Conventional
Special Listing Condition Standard
Pets Allowed Number Limit
Read Less Info
Want to know what your home might be worth? Contact us for a FREE valuation!

Our team is ready to help you sell your home for the highest possible price ASAP

Bought with Tammy Findlay • Long & Foster Real Estate, Inc.
GET MORE INFORMATION

Broker-Owner | Lic# RM423246






