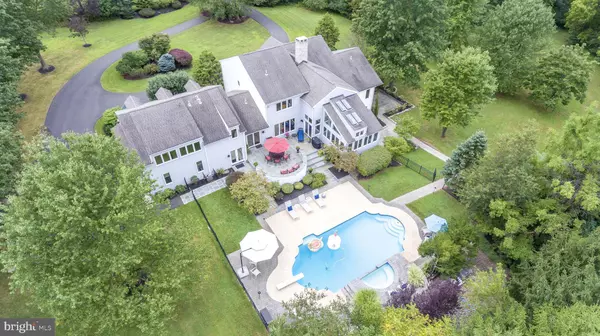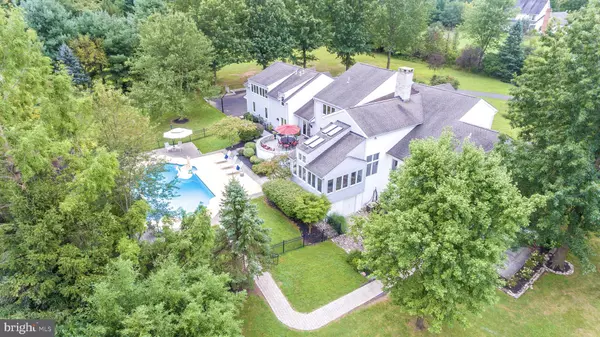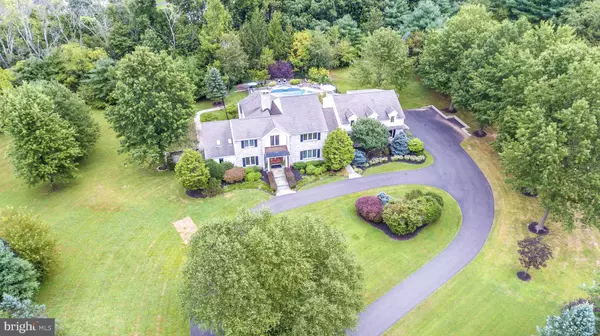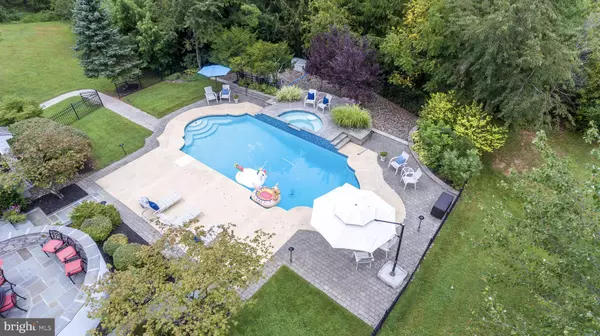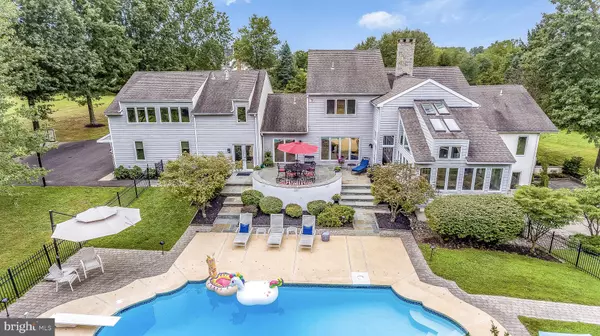$932,500
$924,900
0.8%For more information regarding the value of a property, please contact us for a free consultation.
5 Beds
7 Baths
6,585 SqFt
SOLD DATE : 10/26/2020
Key Details
Sold Price $932,500
Property Type Single Family Home
Sub Type Detached
Listing Status Sold
Purchase Type For Sale
Square Footage 6,585 sqft
Price per Sqft $141
Subdivision None Available
MLS Listing ID PAMC660524
Sold Date 10/26/20
Style Other
Bedrooms 5
Full Baths 4
Half Baths 3
HOA Y/N N
Abv Grd Liv Area 5,735
Originating Board BRIGHT
Year Built 1991
Annual Tax Amount $18,316
Tax Year 2020
Lot Size 4.500 Acres
Acres 4.5
Lot Dimensions 25.00 x 0.00
Property Description
An Amazing Retreat in Worcester awaits the lucky buyer of this 5 Bedroom Custom, Renovated, Dream Home situated on 4.5 Acres featuring an Open Floor Plan, luxurious 1st Floor Master Suite, Finished Walkout Lower Level, separate GUEST SUITE/HOME OFFICE and gorgeous heated POOL and SPA. A long, tree-lined drive guides you to this secluded setting, leading to a circular driveway in front of the covered flagstone front porch. The 2-story Entrance Hall, with stairway with hardwood treads and carpet runner, provides a view of the beautiful 2-sided stone wall extending from the 1st floor Hall and Family Room to the 2nd floor balcony. The spacious Dining Room features hardwood flooring, crown molding and speakers and opens to the fabulous, renovated Gourmet Kitchen with granite counters, center island, 2 sinks and garbage disposals, Subzero refrigerator, cooktop with 5 gas (propane) burners, double wall ovens and Breakfast Room with ceiling fan. The Kitchen is open to the 2-story Family Room with floor-to-2nd floor stone wall surrounding the gas fireplace, 2 ceiling fans and a set of double French doors opening to the fantastic Sun Room with tiled floor, walls of windows, vaulted ceiling with skylights and a stone wall with arched stone entrance. The 1st Floor Master Suite includes a Sitting Room with speakers, Bedroom with vaulted ceiling and speakers, 2 walk-in closets and Full Bath with jetted tub, double sinks with corian counters and a Spa Shower with tiled surround and 2 shower heads. The main staircase leads to the 2nd floor with 3 spacious Bedrooms and 2 renovated Full Baths including one en-suite. A large 1st floor Laundry Room with utility sink and included washer, dryer and spare refrigerator connects to a terrific Mud Room, Powder Room and separate Pool Changing Room with another half bath and door opening to the rear grounds. This area also offers a private staircase leading to the 2nd Floor Guest/In-Law Suite which could also be an ideal Home Office. This exciting Suite features a mini-kitchen, large bedroom with built-in bench seating, adjacent Full Bath with furniture-style vanity and stall shower, and a connecting Office with multiple professionally organized closets. The Finished Walkout Lower Level offers a fabulous Recreation Room with 3rd Half Bath (plumbed for a shower) and spacious storage room, and a door opens to the Lower Level Flagstone Patio. The resort-like rear grounds are delightful and include a Flagstone Patio with curved stone wall and 2 sets of flagstone stairs leading to the gorgeous heated POOL and Spa with waterfall. Don't miss the other excellent features including a security system, 7 heating zones, Central Vac, gas line for barbecue, all Marvin windows and Central Vac. Walking distance to Fisher Park, a family, dog-friendly Park, and minutes to the lovely shops and restaurants of Skippack Village. Located within highly desirable Methacton School District, close to the new Blue Bell Shopping Center and within easy access of the town of Skippack, King of Prussia Mall and the turnpike. 1 Year Home Warranty included.
Location
State PA
County Montgomery
Area Worcester Twp (10667)
Zoning AGR
Rooms
Other Rooms Dining Room, Primary Bedroom, Sitting Room, Bedroom 2, Bedroom 3, Bedroom 4, Bedroom 5, Kitchen, Family Room, Breakfast Room, Sun/Florida Room, Laundry, Other, Office, Recreation Room
Basement Fully Finished, Walkout Level
Main Level Bedrooms 1
Interior
Interior Features Additional Stairway, Breakfast Area, Carpet, Ceiling Fan(s), Central Vacuum, Crown Moldings, Entry Level Bedroom, Family Room Off Kitchen, Floor Plan - Open, Formal/Separate Dining Room, Kitchen - Eat-In, Kitchen - Gourmet, Kitchen - Island, Kitchen - Table Space, Primary Bath(s), Pantry, Recessed Lighting, Skylight(s), Soaking Tub, Stall Shower, Tub Shower, Upgraded Countertops, Walk-in Closet(s), WhirlPool/HotTub, Wood Floors, Window Treatments
Hot Water Electric, Oil, S/W Changeover
Heating Baseboard - Hot Water
Cooling Central A/C
Flooring Carpet, Ceramic Tile, Hardwood
Fireplaces Number 1
Fireplaces Type Gas/Propane, Stone
Equipment Central Vacuum, Cooktop, Dishwasher, Disposal, Oven - Double, Oven - Self Cleaning, Oven - Wall, Refrigerator
Fireplace Y
Appliance Central Vacuum, Cooktop, Dishwasher, Disposal, Oven - Double, Oven - Self Cleaning, Oven - Wall, Refrigerator
Heat Source Oil, Propane - Leased
Laundry Main Floor
Exterior
Exterior Feature Patio(s), Porch(es)
Parking Features Built In, Garage Door Opener, Inside Access
Garage Spaces 3.0
Pool Fenced, Heated, In Ground, Pool/Spa Combo
Water Access N
View Trees/Woods, Scenic Vista, Panoramic
Roof Type Architectural Shingle,Pitched,Shingle
Accessibility None
Porch Patio(s), Porch(es)
Attached Garage 3
Total Parking Spaces 3
Garage Y
Building
Lot Description Front Yard, Landscaping, Level, Rear Yard, SideYard(s)
Story 2
Sewer On Site Septic
Water Well
Architectural Style Other
Level or Stories 2
Additional Building Above Grade, Below Grade
Structure Type Cathedral Ceilings,High,Vaulted Ceilings
New Construction N
Schools
School District Methacton
Others
Senior Community No
Tax ID 67-00-01141-304
Ownership Fee Simple
SqFt Source Assessor
Security Features Security System
Special Listing Condition Standard
Read Less Info
Want to know what your home might be worth? Contact us for a FREE valuation!

Our team is ready to help you sell your home for the highest possible price ASAP

Bought with Joshua Magalich • BHHS Fox & Roach Wayne-Devon
GET MORE INFORMATION
Broker-Owner | Lic# RM423246


