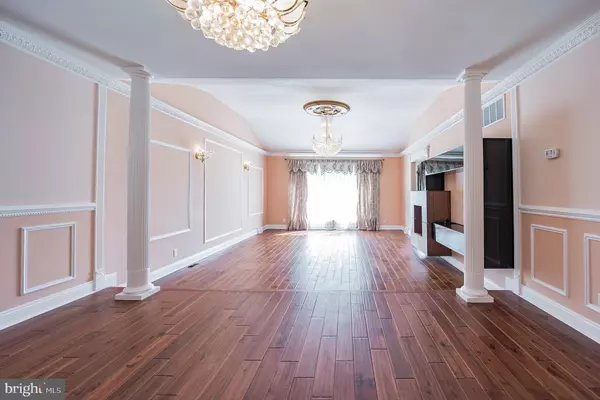$628,000
$650,000
3.4%For more information regarding the value of a property, please contact us for a free consultation.
4 Beds
3 Baths
3,892 SqFt
SOLD DATE : 07/12/2021
Key Details
Sold Price $628,000
Property Type Single Family Home
Sub Type Detached
Listing Status Sold
Purchase Type For Sale
Square Footage 3,892 sqft
Price per Sqft $161
Subdivision Albidale
MLS Listing ID PAMC693492
Sold Date 07/12/21
Style Split Level
Bedrooms 4
Full Baths 2
Half Baths 1
HOA Y/N N
Abv Grd Liv Area 2,940
Originating Board BRIGHT
Year Built 1966
Annual Tax Amount $9,270
Tax Year 2020
Lot Size 0.386 Acres
Acres 0.39
Lot Dimensions 118.00 x 0.00
Property Description
This Gorgeous Albidale Home Has Been Extensively Remodeled/Upgraded. The Home Features: Spacious Entry foyer with Italian Tile Floors and Coat Closet; Enormous Open Living/Dining Room Combo with Cathedral Ceiling and Beautiful Hand Scraped Flooring (Fancy TV Wall Unit, Crystal Chandeliers and Wall Sconces included); Remodeled Kitchen with Granite Countertops and Stainless Steel Appliances; Breakfast Area; Large Family Room with Designer Spot Lights and Doors Leading to a Backyard; Wooden Stairs with Metal Spindles; Owners Suite Boasts Walk-In Closet and Totally Remodeled Bathroom with Therapeutic Whirlpool Tub (with Chromo Therapy Lighting); 3 more Bedrooms and another Remodeled Bathroom on the 2nd floor; Spacious Basement Area Great for your Fitness or Entertainment/Media Room; Newer Doors and Windows; Custom Window Treatments; Elegant Molding throughout; No Carpets Great for Allergy Sufferers; Newer HVAC with Electronic Filter and Humidifier; Light Filled and Airy Home; Absolutely, Positively Move-In Condition - rare find; Wooden (Just Painted) Deck for your Barbeque; Side-Entry Garage with Custom Ordered Garage Doors; Expanded Custom-Colored Driveway; Elegant Thoughtful Landscape Design; One of the Largest (2,940 sf + 952 s.f. Basement) Models in the Albidale Development in Huntingdon Valley; The Home is Located in Award-Winning Lower Moreland Township School District, Strategically Close To Major Roads, Shopping, Dining, and a Short Drive to Train Station to CC Philadelphia and/or Trenton; Don't Sleep on It!
Location
State PA
County Montgomery
Area Lower Moreland Twp (10641)
Zoning RES
Rooms
Basement Full, Fully Finished
Main Level Bedrooms 4
Interior
Interior Features Breakfast Area, Combination Dining/Living, Walk-in Closet(s), Upgraded Countertops
Hot Water Natural Gas
Heating Forced Air
Cooling Central A/C
Flooring Ceramic Tile, Laminated
Fireplace N
Heat Source Natural Gas
Laundry Lower Floor
Exterior
Parking Features Garage - Side Entry, Inside Access
Garage Spaces 2.0
Water Access N
Accessibility None
Attached Garage 2
Total Parking Spaces 2
Garage Y
Building
Story 3
Sewer Public Sewer
Water Public
Architectural Style Split Level
Level or Stories 3
Additional Building Above Grade, Below Grade
New Construction N
Schools
Elementary Schools Pine Road
Middle Schools Murray Avenue School
High Schools Lower Moreland
School District Lower Moreland Township
Others
Senior Community No
Tax ID 41-00-06334-006
Ownership Fee Simple
SqFt Source Assessor
Acceptable Financing Cash, Conventional, FHA, VA
Listing Terms Cash, Conventional, FHA, VA
Financing Cash,Conventional,FHA,VA
Special Listing Condition Standard
Read Less Info
Want to know what your home might be worth? Contact us for a FREE valuation!

Our team is ready to help you sell your home for the highest possible price ASAP

Bought with Mei Chen • Canaan Realty Investment Group
GET MORE INFORMATION
Broker-Owner | Lic# RM423246






