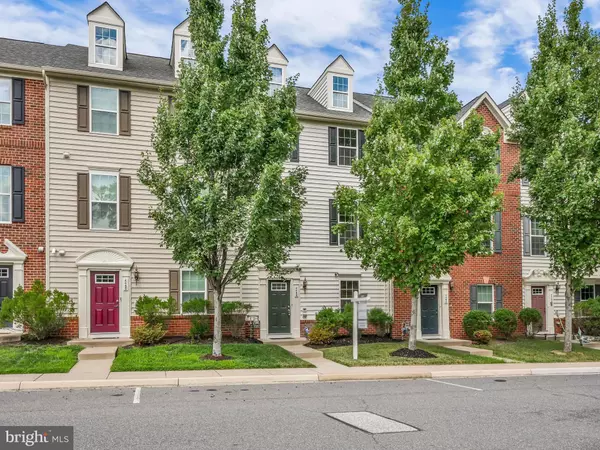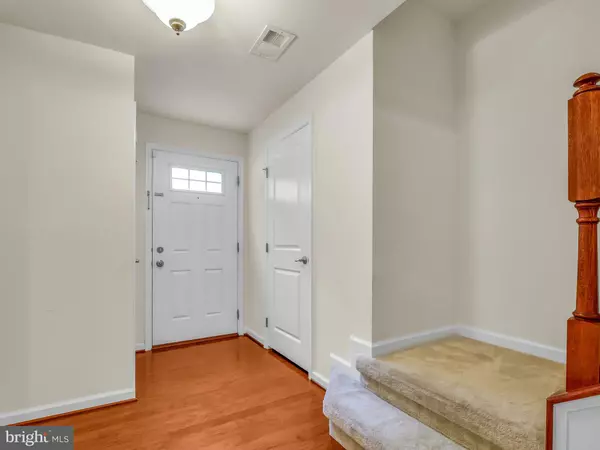$500,000
$500,000
For more information regarding the value of a property, please contact us for a free consultation.
3 Beds
4 Baths
2,080 SqFt
SOLD DATE : 08/19/2022
Key Details
Sold Price $500,000
Property Type Townhouse
Sub Type Interior Row/Townhouse
Listing Status Sold
Purchase Type For Sale
Square Footage 2,080 sqft
Price per Sqft $240
Subdivision Reids Prospect
MLS Listing ID VAPW2032522
Sold Date 08/19/22
Style Colonial
Bedrooms 3
Full Baths 2
Half Baths 2
HOA Fees $93/qua
HOA Y/N Y
Abv Grd Liv Area 1,680
Originating Board BRIGHT
Year Built 2012
Annual Tax Amount $4,986
Tax Year 2022
Lot Size 1,790 Sqft
Acres 0.04
Property Description
Welcome to this alluring Reids Prospect townhome situated across from treed green space with a lovely view! Built by Ryan Homes, this townhome was energy star qualified during construction and built with green building practices. Eco-friendly features include low-E coated glass, insulated exterior doors, sized and sealed air ducts, air flow vent system and house wrap for ultimate energy efficiency!
Upon entry theres a half bath, recreation room, custom built-in shoe & coat closet plus access to the two car garage. The main level welcomes you with an open floor plan, living room and kitchen. The gourmet kitchen boasts a huge center island with bar seating, 42 inch Timberlake cabinets, pull out drawers, stainless steel appliances and hardwood floors. Theres plenty of space for a dining table or couch to lounge on. Dont miss the useful half bath and zero maintenance composite deck!
Retire for the evening on the third level which showcases a main bedroom suite with tray ceiling and luxurious bath with dual vanity, separate shower and tub. Bedrooms 2 and 3 have ceiling fans and share a full hall bath. The laundry room is conveniently located on this level.
The neighborhood has amazing amenities including an outdoor pool, exercise room, tot lot and walking trails. Just minutes to VRE, commuter lots, I95, Fort Belvoir & Quantico not to mention a plethora of shopping & dining!
Location
State VA
County Prince William
Zoning PMR
Rooms
Basement Walkout Level, Windows, Front Entrance, Garage Access, Rear Entrance
Interior
Hot Water Natural Gas
Heating Forced Air
Cooling Central A/C
Fireplace N
Heat Source Natural Gas
Laundry Upper Floor
Exterior
Parking Features Garage Door Opener, Garage - Rear Entry
Garage Spaces 4.0
Amenities Available Basketball Courts, Club House, Common Grounds, Jog/Walk Path, Pool - Outdoor, Tot Lots/Playground
Water Access N
View Trees/Woods
Accessibility None
Attached Garage 2
Total Parking Spaces 4
Garage Y
Building
Story 3
Foundation Slab
Sewer Public Sewer
Water Public
Architectural Style Colonial
Level or Stories 3
Additional Building Above Grade, Below Grade
New Construction N
Schools
Elementary Schools Penn
Middle Schools Benton
High Schools Charles J. Colgan Senior
School District Prince William County Public Schools
Others
HOA Fee Include Common Area Maintenance,Management,Pool(s),Reserve Funds,Road Maintenance,Snow Removal,Trash
Senior Community No
Tax ID 8193-31-1691
Ownership Fee Simple
SqFt Source Assessor
Special Listing Condition Standard
Read Less Info
Want to know what your home might be worth? Contact us for a FREE valuation!

Our team is ready to help you sell your home for the highest possible price ASAP

Bought with Jennifer D Young • Keller Williams Chantilly Ventures, LLC
GET MORE INFORMATION
Broker-Owner | Lic# RM423246






