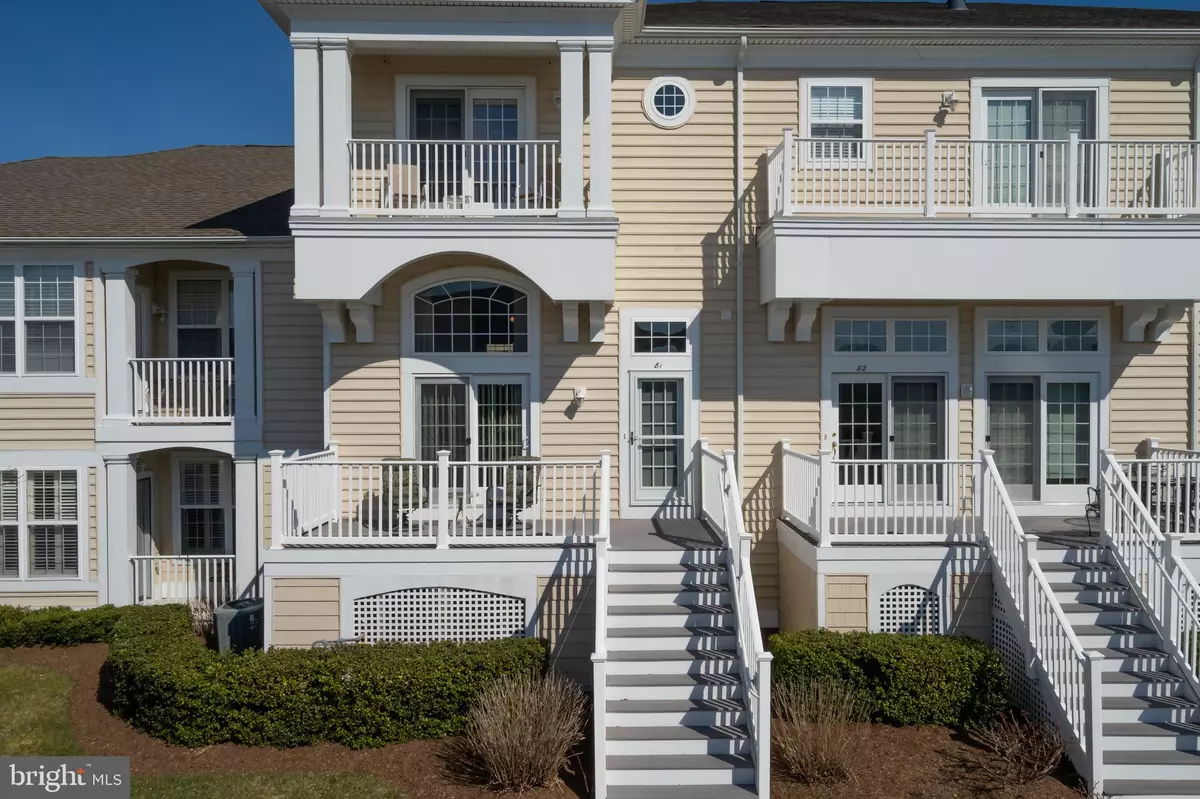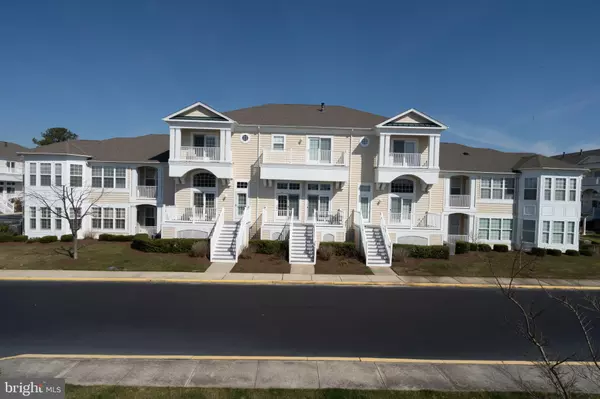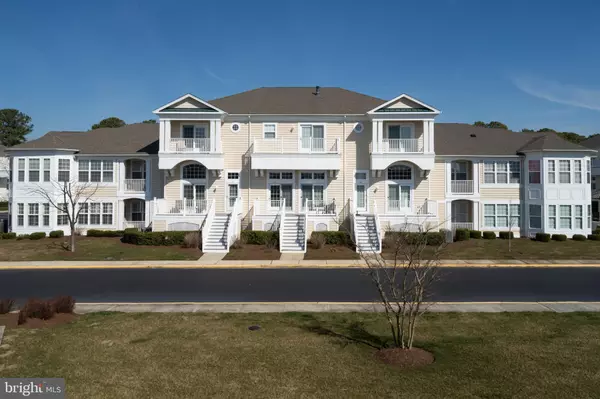$330,000
$347,900
5.1%For more information regarding the value of a property, please contact us for a free consultation.
3 Beds
3 Baths
1,800 SqFt
SOLD DATE : 06/30/2020
Key Details
Sold Price $330,000
Property Type Condo
Sub Type Condo/Co-op
Listing Status Sold
Purchase Type For Sale
Square Footage 1,800 sqft
Price per Sqft $183
Subdivision Bayside At Bethany Lakes
MLS Listing ID DESU156844
Sold Date 06/30/20
Style Coastal
Bedrooms 3
Full Baths 2
Half Baths 1
Condo Fees $420/mo
HOA Y/N N
Abv Grd Liv Area 1,800
Originating Board BRIGHT
Year Built 2005
Annual Tax Amount $1,107
Tax Year 2019
Lot Dimensions 0.00 x 0.00
Property Description
Is first-class OK? This never rented townhouse has the first rule of buying real estate covered; Location to the ocean is only 1.57 miles, Location to White Creek/Indian River Bay is only 754 feet away and Location to year-round amenities even less. Walking in the front door will instantly give you the feeling that this home has been well-loved. The seller loaded up their house with wonderful detail starting with the bamboo foyer, the custom window treatments, the replacement of the solid half wall between the living room and family room area with a railing, UV rated window film in the living room, updated light fixtures and more.... Be sure to see the complete list of Upgrades and Features in the document folder.The gourmet kitchen features raised panel maple cabinets with lower roll out shelves, Corian counter top, Blanco 60/40 under mount sink and dimmable under cabinet lights. The appliances are all GE Profile series. The flattop electric stove is four burner with warming zone and lower warming drawer. There is a gas line plumbed behind the stove should you want to convert to gas cooking. Be sure to explore the community center and the surrounding grounds. To the north of the buildings is a boardwalk that takes you to the Kayak storage racks and sandy beach area for putting in. Beyond the tennis courts are the boat slips - five are available for a one season lease while the remaining five are first come day slips. Continuing to the end of the sidewalk will take you to the sundown gazebo where you can relax while watching the sun disappears over the bay. It's truly breath taking. One more very important item; This house is being sold "completely furnished". What you see is what you are going to get. Quality furniture from the living room to the master bedroom and everywhere in between. Many of the tables are glass topped for easy care. The two car garage is perfect for storing your beach chairs, umbrellas, coolers (yes, they are included) and the various other items that make your time at the beach enjoyable. The workbench comes completely stocked with a great assortment of handy tools for a quick repair as needed. The expansive crawl space houses the HVAC and water heater. It's also a great place to store the deck furniture during the short winter months (yes, the deck furniture is included). This is truly move-in fresh and ready for the fast approaching beach season.
Location
State DE
County Sussex
Area Baltimore Hundred (31001)
Zoning GR
Direction South
Rooms
Other Rooms Living Room, Dining Room, Primary Bedroom, Bedroom 2, Bedroom 3, Kitchen, Breakfast Room, Storage Room, Primary Bathroom
Basement Partial, Interior Access
Interior
Interior Features Breakfast Area, Carpet, Ceiling Fan(s), Chair Railings, Combination Kitchen/Dining, Crown Moldings, Dining Area, Family Room Off Kitchen, Floor Plan - Open, Floor Plan - Traditional, Formal/Separate Dining Room, Kitchen - Eat-In, Kitchen - Island, Kitchen - Table Space, Primary Bath(s), Recessed Lighting, Soaking Tub, Sprinkler System, Stall Shower, Walk-in Closet(s), Window Treatments, Wood Floors
Hot Water Propane
Heating Forced Air
Cooling Central A/C
Flooring Carpet, Ceramic Tile, Hardwood
Fireplaces Number 1
Fireplaces Type Corner, Gas/Propane, Screen
Equipment Built-In Microwave, Dishwasher, Disposal, Dryer, Dryer - Front Loading, Exhaust Fan, Icemaker, Microwave, Oven - Self Cleaning, Oven - Single, Oven/Range - Electric, Refrigerator, Washer, Water Heater
Furnishings Yes
Fireplace Y
Window Features Casement,Double Pane,Screens,Storm,Transom,Vinyl Clad,Sliding
Appliance Built-In Microwave, Dishwasher, Disposal, Dryer, Dryer - Front Loading, Exhaust Fan, Icemaker, Microwave, Oven - Self Cleaning, Oven - Single, Oven/Range - Electric, Refrigerator, Washer, Water Heater
Heat Source Propane - Leased
Laundry Upper Floor, Washer In Unit, Dryer In Unit
Exterior
Parking Features Additional Storage Area, Basement Garage, Garage - Rear Entry, Garage Door Opener, Inside Access
Garage Spaces 2.0
Utilities Available Cable TV
Amenities Available Billiard Room, Boat Dock/Slip, Club House, Common Grounds, Community Center, Exercise Room, Fitness Center, Game Room, Meeting Room, Party Room, Picnic Area, Pier/Dock, Pool - Indoor, Pool - Outdoor, Shared Slip, Swimming Pool, Tennis Courts, Tot Lots/Playground, Water/Lake Privileges
Water Access Y
Water Access Desc Boat - Powered,Canoe/Kayak,Fishing Allowed,Private Access,Sail
View Bay, Creek/Stream, Scenic Vista, Water
Accessibility None
Attached Garage 2
Total Parking Spaces 2
Garage Y
Building
Story 3
Foundation Crawl Space
Sewer Public Sewer
Water Public
Architectural Style Coastal
Level or Stories 3
Additional Building Above Grade, Below Grade
Structure Type 9'+ Ceilings,Dry Wall
New Construction N
Schools
Elementary Schools Lord Baltimore
Middle Schools Selbyville
High Schools Indian River
School District Indian River
Others
Pets Allowed Y
HOA Fee Include Common Area Maintenance,Ext Bldg Maint,Lawn Maintenance,Management,Pier/Dock Maintenance,Pool(s),Recreation Facility,Reserve Funds,Road Maintenance,Snow Removal
Senior Community No
Tax ID 134-09.00-37.01-81
Ownership Condominium
Horse Property N
Special Listing Condition Standard
Pets Allowed Cats OK, Dogs OK
Read Less Info
Want to know what your home might be worth? Contact us for a FREE valuation!

Our team is ready to help you sell your home for the highest possible price ASAP

Bought with CARRIE LINGO • Jack Lingo - Lewes
GET MORE INFORMATION

Broker-Owner | Lic# RM423246






