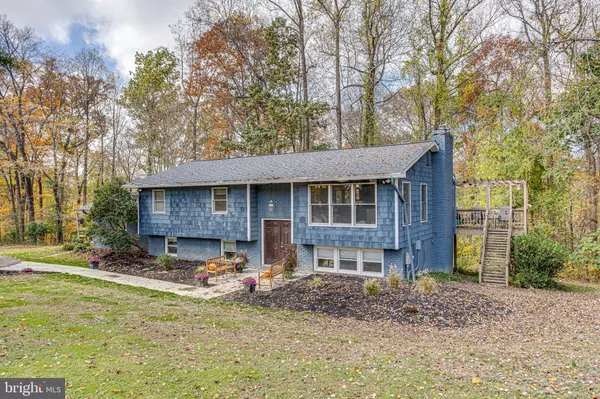$555,000
$559,000
0.7%For more information regarding the value of a property, please contact us for a free consultation.
4 Beds
3 Baths
2,140 SqFt
SOLD DATE : 01/19/2021
Key Details
Sold Price $555,000
Property Type Single Family Home
Sub Type Detached
Listing Status Sold
Purchase Type For Sale
Square Footage 2,140 sqft
Price per Sqft $259
Subdivision Ridgecroft
MLS Listing ID MDHR253574
Sold Date 01/19/21
Style Split Foyer
Bedrooms 4
Full Baths 2
Half Baths 1
HOA Y/N N
Abv Grd Liv Area 1,542
Originating Board BRIGHT
Year Built 1971
Annual Tax Amount $4,088
Tax Year 2020
Lot Size 3.210 Acres
Acres 3.21
Property Description
Simply stunning and spacious split foyer, renovated to perfection on gorgeous 3.21 acre wooded lot in Ridgecroft! This home sits off of the road down a long driveway with circular driveway in front of home. Full apartment above 4-car detached garage boasts 1 bedroom and 1 full bath providing the perfect in-law or au pair living or space for the work-from home professional. Stone sidewalk from driveway leads to front porch. Enter into foyer of home featuring new hardwood floors and white brick accent wall. Gorgeous updated lighting fixture hangs above. Stairs reach to main level featuring hardwood floors and fresh paint that stretch throughout the open living space. Living room is situated in the front of the home featuring recessed lighting and 5 large windows providing so much natural light! Gas fire place with mantle and white brick surround extending to the ceiling and into the separate dining room serves as a cozy focal point in the open space. Gorgeous updated lighting sits over table space in dining room! Doorway exits to rear deck that extends along the back of the home providing a beautiful wooded view and stairs to the side yard. Spacious gourmet kitchen is open to dining room with breakfast bar at island sitting under pendant lighting. White cabinets with lighting, quartz counters, back splash, and a large farmhouse sink sits under a perfectly placed window for more wooded views. Stainless steel appliances gleam including range hood, pot filler and double oven. Pantry for storage. New flooring extends down hallway to primary bedroom suite on main level featuring ceiling fan, walk in closet, doorway to deck, and luxurious primary bath with heated floors, white marble tile, large tub, 2 vanities with ample white cabinet space, walk in shower, and linen closet. 2nd bedroom on main level is generously sized with one window and double closet. Powder room exists in hall with white vanity. The basement is fully finished with hardwood floors, gorgeous full wet bar, recessed lighting, and family room with wood burning fire place surrounded by white brick. Windows and walk out door provide so much natural light! 3rd and 4th bedrooms on lower level feature windows and nice closets. Full hall bath features large, updated vanity and mirror with a tub/shower combo. Stairs lead to office and laundry space boasting a custom dog washing sink! Laundry shoot exists. Walk out exit to side deck. Rear yard includes play area with play equipment, patio with gardens, and so much wide open space extending to the mature trees. This home is ideal for the work from home professional, dog groomer, or tradesman with full 4-car garage and apartment above. Excellent in law or au pair living! The options are endless in this beautiful property! NEW roof, NEW windows! This home has it all! Don't let this beauty pass you by! Schedule your tour TODAY!
Location
State MD
County Harford
Zoning RR
Rooms
Basement Connecting Stairway, Daylight, Full, Fully Finished, Rear Entrance, Walkout Level, Windows
Interior
Interior Features Bar, Breakfast Area, Dining Area, Family Room Off Kitchen, Kitchen - Eat-In, Kitchen - Gourmet, Kitchen - Island, Kitchen - Table Space, Pantry, Primary Bath(s), Recessed Lighting, Soaking Tub, Stall Shower, Tub Shower, Upgraded Countertops, Walk-in Closet(s), Window Treatments, Wood Stove, Ceiling Fan(s)
Hot Water Bottled Gas
Heating Heat Pump(s)
Cooling Central A/C, Ceiling Fan(s)
Fireplaces Number 2
Fireplaces Type Brick, Screen, Fireplace - Glass Doors
Equipment Built-In Microwave, Dryer, Washer, Dishwasher, Exhaust Fan, Humidifier, Disposal, Refrigerator, Icemaker, Stainless Steel Appliances, Stove, Water Conditioner - Owned
Fireplace Y
Window Features Screens
Appliance Built-In Microwave, Dryer, Washer, Dishwasher, Exhaust Fan, Humidifier, Disposal, Refrigerator, Icemaker, Stainless Steel Appliances, Stove, Water Conditioner - Owned
Heat Source Propane - Owned
Exterior
Exterior Feature Deck(s), Porch(es)
Parking Features Garage - Front Entry
Garage Spaces 4.0
Water Access N
View Trees/Woods
Accessibility None
Porch Deck(s), Porch(es)
Total Parking Spaces 4
Garage Y
Building
Story 3
Sewer Septic Exists
Water Well
Architectural Style Split Foyer
Level or Stories 3
Additional Building Above Grade, Below Grade
New Construction N
Schools
School District Harford County Public Schools
Others
Senior Community No
Tax ID 1303117669
Ownership Fee Simple
SqFt Source Assessor
Special Listing Condition Standard
Read Less Info
Want to know what your home might be worth? Contact us for a FREE valuation!

Our team is ready to help you sell your home for the highest possible price ASAP

Bought with Henry M Bond • Keller Williams Legacy
GET MORE INFORMATION
Broker-Owner | Lic# RM423246






