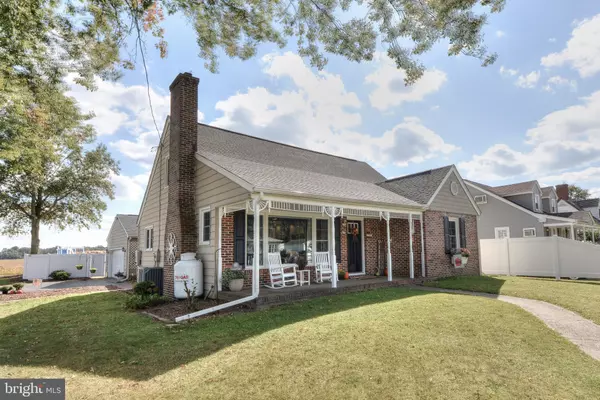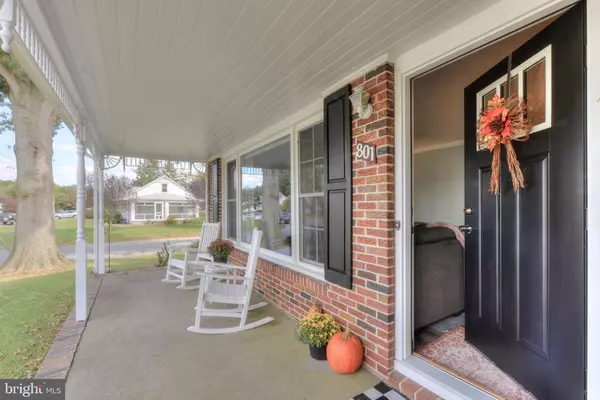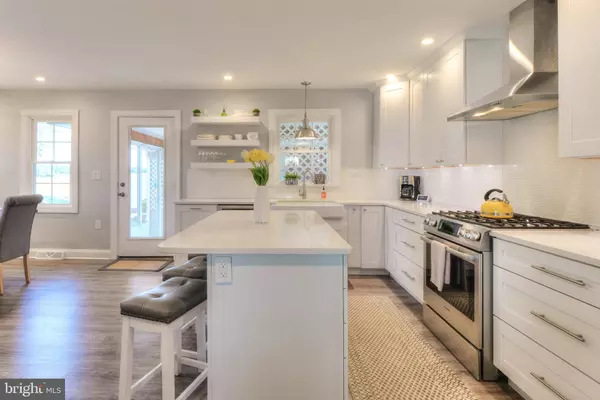$280,000
$274,900
1.9%For more information regarding the value of a property, please contact us for a free consultation.
4 Beds
2 Baths
1,400 SqFt
SOLD DATE : 12/07/2020
Key Details
Sold Price $280,000
Property Type Single Family Home
Sub Type Detached
Listing Status Sold
Purchase Type For Sale
Square Footage 1,400 sqft
Price per Sqft $200
Subdivision None Available
MLS Listing ID DESU171156
Sold Date 12/07/20
Style Cape Cod,Craftsman
Bedrooms 4
Full Baths 2
HOA Y/N N
Abv Grd Liv Area 1,400
Originating Board BRIGHT
Year Built 1954
Annual Tax Amount $1,515
Tax Year 2020
Lot Size 9,583 Sqft
Acres 0.22
Lot Dimensions 65.00 x 150.00
Property Description
Welcome to 801 New St. This beautifully remodeled home on a private corner lot is ready for a new owner! A large open floor concept with a fully remodeled kitchen, dining, and living room greet you upon entrance. Two large bedrooms and a full bathroom located on the first floor with the master suite located upstairs. This home also includes a large 3 season room and a full basement. Remodeled with energy efficiency in mind, solar panels, energy efficient windows, and a nest thermostat were added. Additional upgrades include a new HVAC system (17'), new roof (20'), fully fenced rear yard (20') and much more! Schedule your tour of this amazing home today!
Location
State DE
County Sussex
Area Cedar Creek Hundred (31004)
Zoning TN
Rooms
Basement Full
Main Level Bedrooms 2
Interior
Interior Features Attic, Ceiling Fan(s), Combination Kitchen/Dining, Crown Moldings, Entry Level Bedroom, Family Room Off Kitchen, Floor Plan - Open, Kitchen - Island, Recessed Lighting, Upgraded Countertops, Window Treatments
Hot Water Electric
Heating Forced Air
Cooling Central A/C
Fireplaces Number 1
Fireplaces Type Gas/Propane, Fireplace - Glass Doors
Equipment Built-In Microwave, Built-In Range, Dishwasher, Dryer - Electric, Exhaust Fan, Oven/Range - Gas, Range Hood, Refrigerator, Washer, Water Heater
Furnishings No
Fireplace Y
Appliance Built-In Microwave, Built-In Range, Dishwasher, Dryer - Electric, Exhaust Fan, Oven/Range - Gas, Range Hood, Refrigerator, Washer, Water Heater
Heat Source Oil
Laundry Basement
Exterior
Garage Spaces 2.0
Fence Rear, Fully
Water Access N
Roof Type Architectural Shingle
Accessibility 36\"+ wide Halls
Road Frontage City/County
Total Parking Spaces 2
Garage N
Building
Lot Description Cleared, Corner, Landscaping, Private, Rear Yard
Story 2
Sewer Public Sewer
Water Public
Architectural Style Cape Cod, Craftsman
Level or Stories 2
Additional Building Above Grade
Structure Type Dry Wall
New Construction N
Schools
School District Milford
Others
Senior Community No
Tax ID 130-03.11-92.00
Ownership Fee Simple
SqFt Source Assessor
Security Features Carbon Monoxide Detector(s),Fire Detection System
Acceptable Financing Cash, Conventional
Listing Terms Cash, Conventional
Financing Cash,Conventional
Special Listing Condition Standard
Read Less Info
Want to know what your home might be worth? Contact us for a FREE valuation!

Our team is ready to help you sell your home for the highest possible price ASAP

Bought with Ilana Smith • Keller Williams Realty Central-Delaware
GET MORE INFORMATION
Broker-Owner | Lic# RM423246






