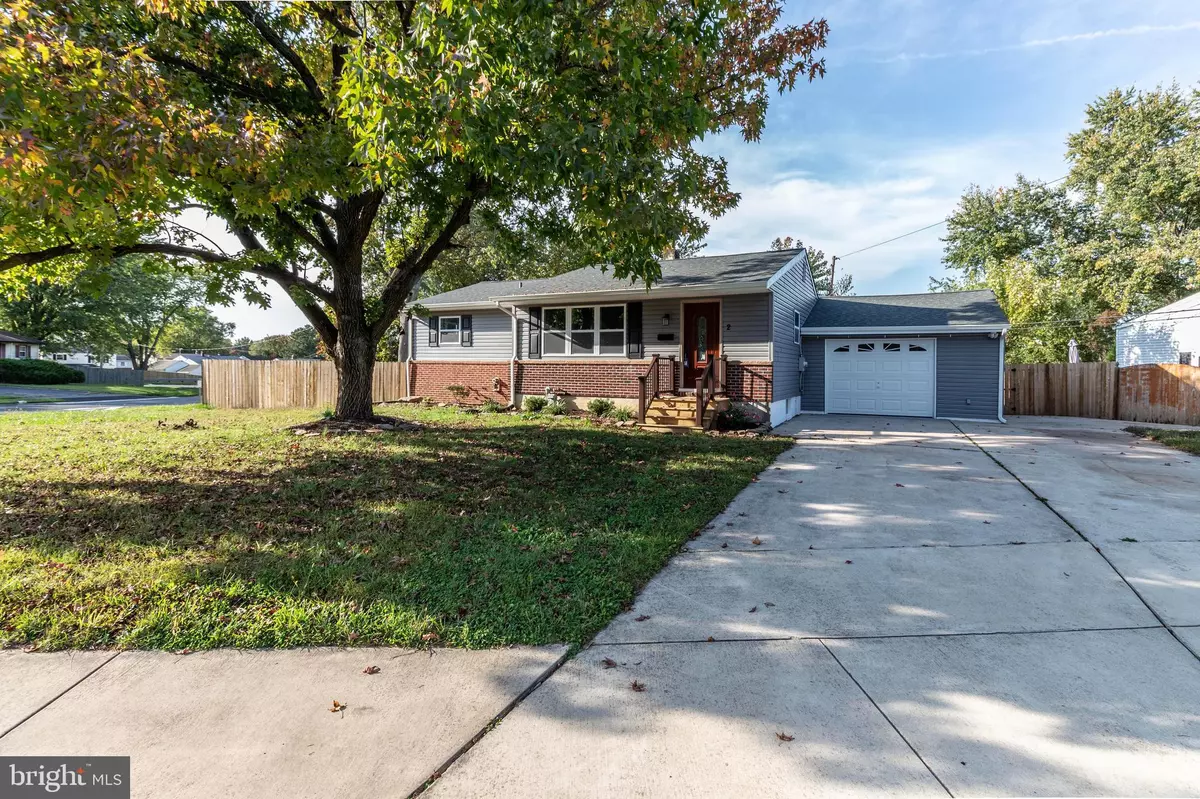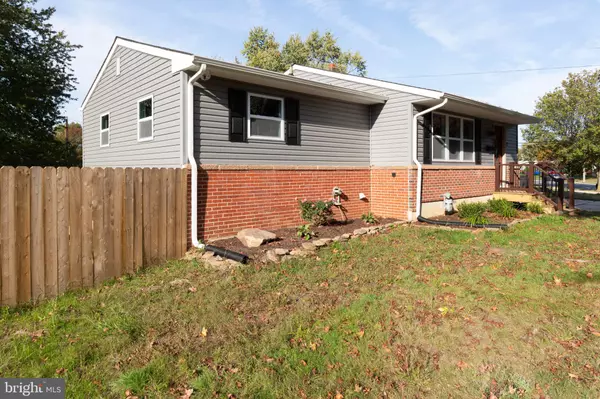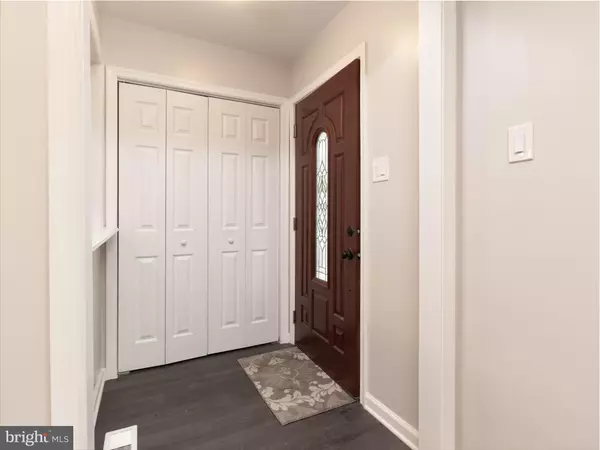$278,000
$280,900
1.0%For more information regarding the value of a property, please contact us for a free consultation.
4 Beds
2 Baths
2,100 SqFt
SOLD DATE : 12/10/2020
Key Details
Sold Price $278,000
Property Type Single Family Home
Sub Type Detached
Listing Status Sold
Purchase Type For Sale
Square Footage 2,100 sqft
Price per Sqft $132
Subdivision Coventry
MLS Listing ID DENC510334
Sold Date 12/10/20
Style Ranch/Rambler
Bedrooms 4
Full Baths 2
HOA Y/N N
Abv Grd Liv Area 2,100
Originating Board BRIGHT
Year Built 1960
Annual Tax Amount $1,580
Tax Year 2020
Lot Size 10,890 Sqft
Acres 0.25
Lot Dimensions 92.90 x 110.00
Property Description
Fantastic RENOVATION on this 4BR/2BA ranch home with an oversized 1-car garage! Home is situated on a corner lot in the popular Coventry neighborhood backing to a community park. The exterior was fully redone with a new architectural shingle roof, windows, trim and vinyl Dutch lap siding. An expanded concrete driveway allows space for additional vehicle parking outside the garage. You'll enter this beautiful home through custom front steps and a new entry door. The foyer opens to a spacious living room with an abundance of light from the triple window and new recessed lighting. The living room flows seamlessly to the dining area with stylish luxury vinyl plank flooring. The renovated kitchen features modern white cabinetry, granite counters, recessed lighting, a pantry closet, and stainless steel appliances. Large sliding glass doors fill the kitchen with natural light and lead out to a large deck overlooking your fenced-in backyard, and the community park beyond. This private retreat is perfect for entertaining, grilling out, or just relaxing and enjoying the great outdoors. The main level has 3 sizable bedrooms with freshly painted walls and trim, new carpet, ceiling fans, and 6-panel doors. The main bathroom has been totally remodeled and features an oversized tub. If that isn't enough, you have the full lower level to enjoy! It's partially finished with a 4th bedroom with ensuite bath and egress, and a large family room with recessed lighting. The unfinished section is clean and dry with freshly painted walls and floors, and is great for extra storage, or a workout area. The oversized garage is also freshly painted with a new overhead door and epoxy coated floor. Recent updates include a new gas furnace, AC, and water heater. This home has it all and is conveniently located near Rt. 1 & I-95 for easy commuting. You don't want to miss this one! MAKE THIS YOUR NEW HOME TODAY!
Location
State DE
County New Castle
Area New Castle/Red Lion/Del.City (30904)
Zoning NC6.5
Rooms
Other Rooms Living Room, Dining Room, Primary Bedroom, Bedroom 2, Bedroom 3, Bedroom 4, Kitchen, Family Room
Basement Full, Partially Finished
Main Level Bedrooms 3
Interior
Hot Water Electric
Heating Forced Air
Cooling Central A/C
Flooring Vinyl, Carpet
Heat Source Natural Gas
Exterior
Parking Features Garage - Front Entry
Garage Spaces 5.0
Fence Privacy
Water Access N
View Park/Greenbelt
Roof Type Architectural Shingle
Accessibility None
Attached Garage 1
Total Parking Spaces 5
Garage Y
Building
Story 1
Sewer Public Sewer
Water Public
Architectural Style Ranch/Rambler
Level or Stories 1
Additional Building Above Grade
New Construction N
Schools
Elementary Schools Pleasantville
Middle Schools George Read
High Schools William Penn
School District Colonial
Others
Senior Community No
Tax ID 10-023.10-100
Ownership Fee Simple
SqFt Source Assessor
Acceptable Financing Conventional, FHA, VA, Cash
Listing Terms Conventional, FHA, VA, Cash
Financing Conventional,FHA,VA,Cash
Special Listing Condition Standard
Read Less Info
Want to know what your home might be worth? Contact us for a FREE valuation!

Our team is ready to help you sell your home for the highest possible price ASAP

Bought with Marla M Schechter • Patterson-Schwartz-Newark
GET MORE INFORMATION
Broker-Owner | Lic# RM423246






