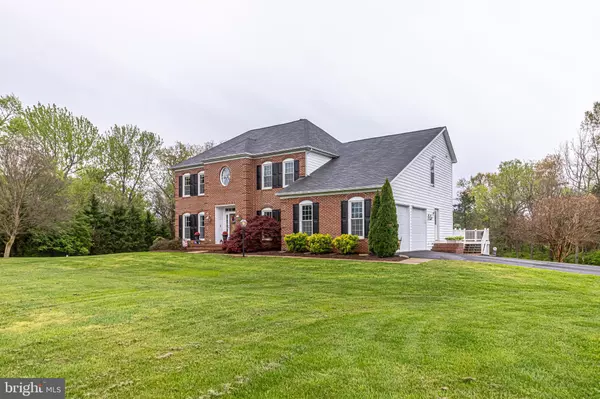$1,100,000
$1,100,000
For more information regarding the value of a property, please contact us for a free consultation.
4 Beds
5 Baths
5,496 SqFt
SOLD DATE : 06/15/2021
Key Details
Sold Price $1,100,000
Property Type Single Family Home
Sub Type Detached
Listing Status Sold
Purchase Type For Sale
Square Footage 5,496 sqft
Price per Sqft $200
Subdivision Kendall Knolls
MLS Listing ID VAPW520260
Sold Date 06/15/21
Style Colonial
Bedrooms 4
Full Baths 4
Half Baths 1
HOA Y/N Y
Abv Grd Liv Area 3,632
Originating Board BRIGHT
Year Built 1999
Annual Tax Amount $8,273
Tax Year 2021
Lot Size 9.761 Acres
Acres 9.76
Property Description
GATED ESTATE WITH OVERSIZED GARAGE/IN-LAW SUITE IN ADDITION TO A 40'X36' GARAGE SHOP...9.7 ACRE FENCED PROPERTY FEATURING TREE LINED PAVED DRIVEWAY, FRONT LAWN AND PRIVACY TREES TO THE REAR...2 CAR DETACHED GARAGE WITH 900SF APARTMENT ABOVE...GARAGE SHOP IS AT THE REAR OF PROPERTY AND WOULD MAKE GREAT LOCATION FOR AT HOME BUSINESS, HOBBY SHOP, STORAGE FOR LARGE TOYS...THE INTERIOR OF THE HOUSE HAS EXTENSIVE WOOD TRIM IN ALL ROOMS, 9' CEILING ON ALL THREE LEVELS, HEATED TILE FLOOR IN MASTER BATH, GOURMET KITCHEN, UPGRADED WINDOWS, WALKOUT BASEMENT...LARGE DECK AND SCREENED-IN PORCH FOR RELAXING MORNING, DAY OR NIGHT.
Location
State VA
County Prince William
Zoning A1
Rooms
Other Rooms Living Room, Dining Room, Sitting Room, Bedroom 2, Bedroom 3, Bedroom 4, Kitchen, Family Room, Bedroom 1, Laundry, Recreation Room, Bathroom 1
Basement Full, Walkout Level, Windows, Rear Entrance, Fully Finished
Interior
Interior Features Bar, Breakfast Area, Butlers Pantry, Crown Moldings, Chair Railings, Family Room Off Kitchen, Floor Plan - Open, Formal/Separate Dining Room, Kitchen - Gourmet, Pantry, Recessed Lighting, Walk-in Closet(s), Window Treatments, Wood Floors
Hot Water Propane
Cooling Central A/C
Flooring Hardwood, Ceramic Tile, Partially Carpeted
Fireplaces Number 1
Fireplaces Type Brick, Gas/Propane
Equipment Built-In Microwave, Central Vacuum, Cooktop, Cooktop - Down Draft, Dishwasher, Dryer, Icemaker, Oven - Double, Refrigerator, Washer
Fireplace Y
Window Features Double Pane,Energy Efficient,Replacement
Appliance Built-In Microwave, Central Vacuum, Cooktop, Cooktop - Down Draft, Dishwasher, Dryer, Icemaker, Oven - Double, Refrigerator, Washer
Heat Source Propane - Owned
Laundry Main Floor, Washer In Unit
Exterior
Exterior Feature Deck(s), Screened, Porch(es)
Parking Features Additional Storage Area, Covered Parking, Garage - Front Entry, Garage - Side Entry, Garage Door Opener, Inside Access, Oversized
Garage Spaces 16.0
Fence Fully, Wood, Wire
Utilities Available Propane, Electric Available, Cable TV Available
Water Access N
Roof Type Architectural Shingle,Asphalt
Street Surface Paved
Accessibility None
Porch Deck(s), Screened, Porch(es)
Attached Garage 2
Total Parking Spaces 16
Garage Y
Building
Lot Description Backs to Trees, Front Yard, Partly Wooded, Private, Rear Yard, Road Frontage, Rural, Trees/Wooded
Story 3
Sewer On Site Septic
Water Well
Architectural Style Colonial
Level or Stories 3
Additional Building Above Grade, Below Grade
Structure Type Dry Wall
New Construction N
Schools
Elementary Schools The Nokesville School
Middle Schools The Nokesville School
High Schools Brentsville District
School District Prince William County Public Schools
Others
Senior Community No
Tax ID 7295-88-2803
Ownership Fee Simple
SqFt Source Assessor
Security Features Security Gate
Horse Property Y
Special Listing Condition Standard
Read Less Info
Want to know what your home might be worth? Contact us for a FREE valuation!

Our team is ready to help you sell your home for the highest possible price ASAP

Bought with Lynn M O'Neill • RE/MAX Gateway
GET MORE INFORMATION
Broker-Owner | Lic# RM423246






