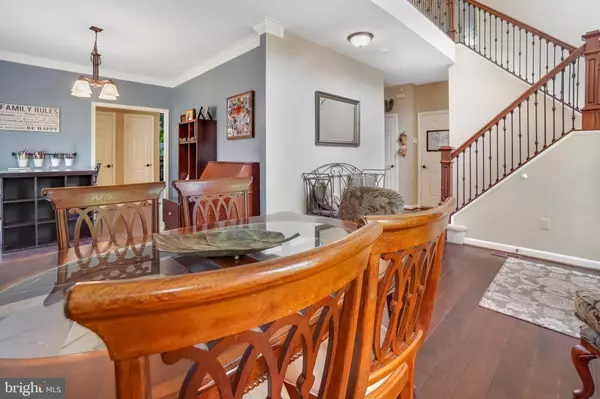$760,000
$699,900
8.6%For more information regarding the value of a property, please contact us for a free consultation.
4 Beds
4 Baths
3,086 SqFt
SOLD DATE : 07/25/2022
Key Details
Sold Price $760,000
Property Type Single Family Home
Sub Type Detached
Listing Status Sold
Purchase Type For Sale
Square Footage 3,086 sqft
Price per Sqft $246
Subdivision Chapman Farm
MLS Listing ID MDAA2038336
Sold Date 07/25/22
Style Colonial
Bedrooms 4
Full Baths 3
Half Baths 1
HOA Fees $23/ann
HOA Y/N Y
Abv Grd Liv Area 2,226
Originating Board BRIGHT
Year Built 1994
Annual Tax Amount $6,146
Tax Year 2021
Lot Size 8,168 Sqft
Acres 0.19
Property Description
Chapman Farms colonial that sits at the head of a cul-de-sac. This home features a two story foyer, hardwood floors, new railings and an open floor plan. The home has been expanded with a large addition to the kitchen and family room. The kitchen has an island, granite tops, built in microwave, stainless appliances, and a slider that leads to the deck. The family room has hard wood floors, a large bump-out, and stone fireplace. The primary suite is has vaulted ceilings, dual walk in closets and a remodeled bathroom with large expanded shower and soaking tub. The finished basement has a full bath, entertainment area, as well as a workout area. The maintenance free deck that steps down to a large flat fenced in yard with play area. Updates include HVAC (2013), HWH (2020), Roof (2021), Primary Bathroom (2015), Windows (2012 & 2021). This home feeds into the brand new Crofton High School that opens in the fall. This home is ready for its new owners.
Location
State MD
County Anne Arundel
Zoning R5
Rooms
Basement Connecting Stairway, Daylight, Partial, Heated, Fully Finished, Improved, Interior Access, Poured Concrete, Sump Pump
Interior
Interior Features Attic, Breakfast Area, Carpet, Ceiling Fan(s), Combination Dining/Living, Family Room Off Kitchen, Floor Plan - Traditional, Formal/Separate Dining Room, Kitchen - Eat-In, Kitchen - Island, Kitchen - Table Space, Primary Bath(s), Recessed Lighting, Skylight(s), Soaking Tub, Stall Shower, Upgraded Countertops, Walk-in Closet(s), Window Treatments, Wood Floors
Hot Water Natural Gas
Heating Forced Air, Zoned
Cooling Central A/C, Ceiling Fan(s)
Fireplaces Number 1
Fireplaces Type Mantel(s), Wood, Stone
Equipment Built-In Microwave, Dishwasher, Dryer, Disposal, Refrigerator, Stainless Steel Appliances, Stove, Washer, Water Heater
Fireplace Y
Window Features Replacement,Screens,Skylights
Appliance Built-In Microwave, Dishwasher, Dryer, Disposal, Refrigerator, Stainless Steel Appliances, Stove, Washer, Water Heater
Heat Source Natural Gas
Exterior
Exterior Feature Deck(s)
Parking Features Garage - Front Entry, Garage Door Opener, Inside Access
Garage Spaces 6.0
Fence Board
Utilities Available Cable TV, Natural Gas Available
Amenities Available Club House, Common Grounds, Jog/Walk Path, Party Room, Tennis Courts, Tot Lots/Playground
Water Access N
Accessibility None
Porch Deck(s)
Attached Garage 2
Total Parking Spaces 6
Garage Y
Building
Story 3
Foundation Other
Sewer Public Sewer
Water Public
Architectural Style Colonial
Level or Stories 3
Additional Building Above Grade, Below Grade
New Construction N
Schools
Elementary Schools Crofton
Middle Schools Crofton
High Schools Crofton
School District Anne Arundel County Public Schools
Others
HOA Fee Include Common Area Maintenance,Management,Reserve Funds
Senior Community No
Tax ID 020264790069061
Ownership Fee Simple
SqFt Source Assessor
Horse Property N
Special Listing Condition Standard
Read Less Info
Want to know what your home might be worth? Contact us for a FREE valuation!

Our team is ready to help you sell your home for the highest possible price ASAP

Bought with Susu Chen • EXIT Results Realty
GET MORE INFORMATION
Broker-Owner | Lic# RM423246






