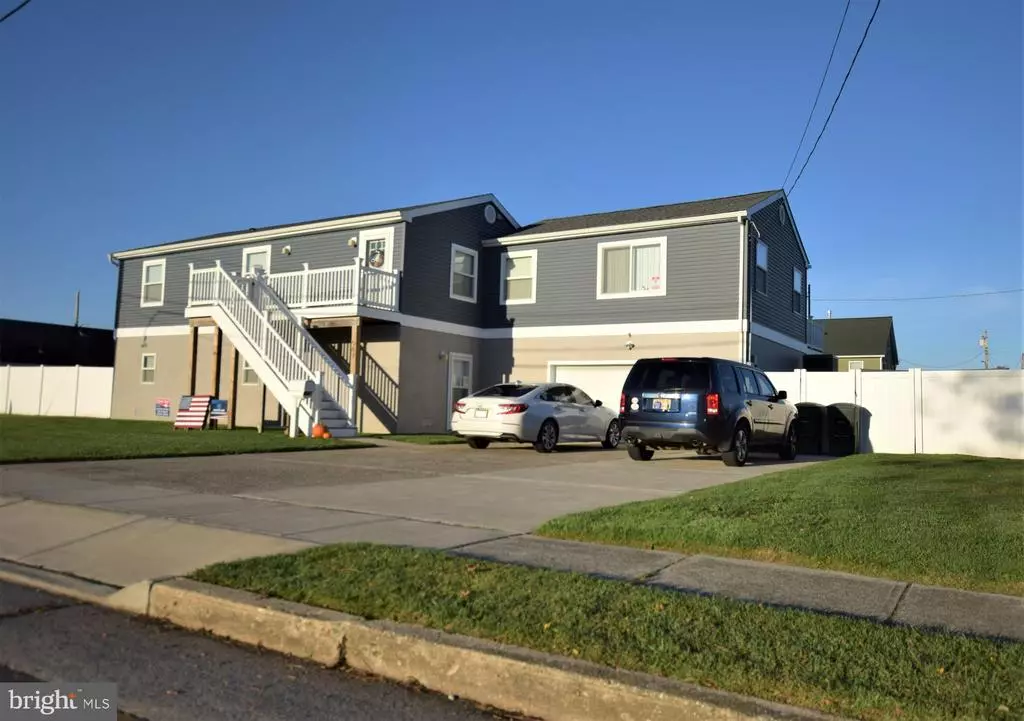$260,000
$259,900
For more information regarding the value of a property, please contact us for a free consultation.
4 Beds
2 Baths
2,084 SqFt
SOLD DATE : 12/14/2020
Key Details
Sold Price $260,000
Property Type Single Family Home
Sub Type Detached
Listing Status Sold
Purchase Type For Sale
Square Footage 2,084 sqft
Price per Sqft $124
Subdivision Chelsea Heights
MLS Listing ID NJAC115216
Sold Date 12/14/20
Style Raised Ranch/Rambler
Bedrooms 4
Full Baths 2
HOA Y/N N
Abv Grd Liv Area 2,084
Originating Board BRIGHT
Year Built 1960
Annual Tax Amount $7,765
Tax Year 2020
Lot Size 0.264 Acres
Acres 0.26
Lot Dimensions 120x96
Property Description
Beautiful raised ranch home in the desirable Chelsea Heights section of Atlantic City. Gutted and renovated in 2017, this home is like NEW and offers almost 2,100 sqft of living space with 4 bedrooms, 2 bathrooms and an open concept kitchen/living room area. Home features many upgrades: wide-plank hardwood flooring; plush carpet in bedrooms; quartz countertops; brushed nickel hardware and fixtures; Andersen windows; recessed lightning; central air; etc. Large u-shaped kitchen features stainless steel appliances (refrigerator; stove; dishwasher; touchless faucet; garbage disposal), grey shaker-style cabinets, quartz countertops, a breakfast bar area, and a designated dining area with a brushed nickel chandelier. Open and airy living room accommodates oversized furniture with ease and a sliding glass door opens up to big outdoor deck with views of the casinos and city skyline, making it a lovely outdoor entertaining space! Master bedroom features large walk-in closet and attractive ensuite featuring custom tile walk-in shower with rainfall showerhead. Guest bathroom features deep soaking tub with subway tile finish. Washer and dryer conveniently located on same level. Huge unfinished basement with affixed ceiling heater can be used for storage, home gym, or whatever your heart desires! Home sits on 5 lots and has a huge fenced in yard. Low flood insurance is a bonus! Schedule your appointment today, because this one won't last long!
Location
State NJ
County Atlantic
Area Atlantic City (20102)
Zoning RESIDENTIAL
Direction Southwest
Rooms
Main Level Bedrooms 4
Interior
Interior Features Attic, Ceiling Fan(s), Floor Plan - Open, Recessed Lighting, Soaking Tub, Stall Shower, Walk-in Closet(s), Wood Floors, Upgraded Countertops
Hot Water Electric
Heating Forced Air
Cooling Central A/C, Ceiling Fan(s)
Flooring Hardwood, Carpet, Ceramic Tile
Equipment Dryer - Gas, Oven/Range - Gas, Range Hood, Refrigerator, Stainless Steel Appliances, Washer, Disposal, Dishwasher, Microwave
Furnishings No
Fireplace N
Window Features Double Pane
Appliance Dryer - Gas, Oven/Range - Gas, Range Hood, Refrigerator, Stainless Steel Appliances, Washer, Disposal, Dishwasher, Microwave
Heat Source Natural Gas
Laundry Main Floor
Exterior
Exterior Feature Deck(s), Patio(s), Porch(es)
Parking Features Additional Storage Area, Inside Access
Garage Spaces 6.0
Fence Vinyl, Privacy
Utilities Available Cable TV, Natural Gas Available, Electric Available
Water Access N
Roof Type Shingle,Fiberglass
Street Surface Black Top
Accessibility None
Porch Deck(s), Patio(s), Porch(es)
Attached Garage 2
Total Parking Spaces 6
Garage Y
Building
Lot Description Additional Lot(s), Private
Story 2
Foundation None
Sewer Public Sewer
Water Public
Architectural Style Raised Ranch/Rambler
Level or Stories 2
Additional Building Above Grade
New Construction N
Schools
School District Atlantic City Schools
Others
Pets Allowed Y
Senior Community No
Tax ID 02-00775-00019
Ownership Fee Simple
SqFt Source Estimated
Acceptable Financing Cash, Conventional, FHA, VA
Listing Terms Cash, Conventional, FHA, VA
Financing Cash,Conventional,FHA,VA
Special Listing Condition Standard
Pets Allowed No Pet Restrictions
Read Less Info
Want to know what your home might be worth? Contact us for a FREE valuation!

Our team is ready to help you sell your home for the highest possible price ASAP

Bought with Non Member • Non Subscribing Office
GET MORE INFORMATION
Broker-Owner | Lic# RM423246






