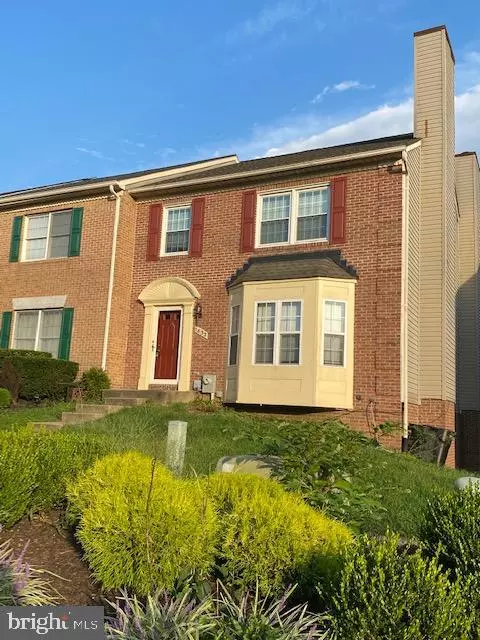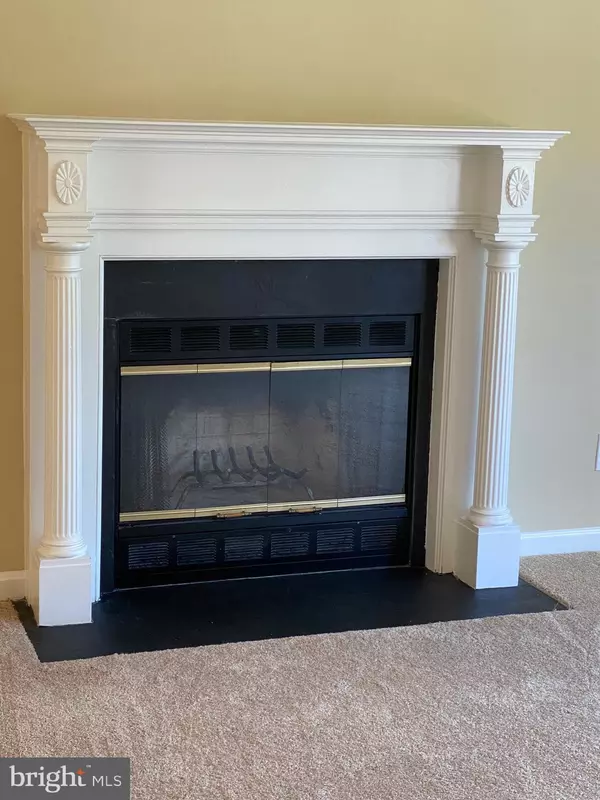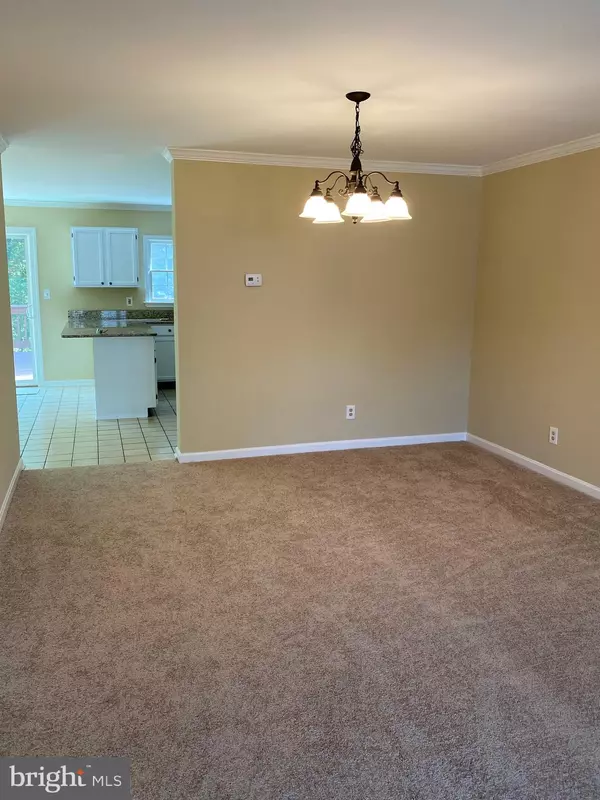$299,000
$299,000
For more information regarding the value of a property, please contact us for a free consultation.
3 Beds
4 Baths
2,686 SqFt
SOLD DATE : 11/23/2020
Key Details
Sold Price $299,000
Property Type Townhouse
Sub Type End of Row/Townhouse
Listing Status Sold
Purchase Type For Sale
Square Footage 2,686 sqft
Price per Sqft $111
Subdivision Foxborough Farms
MLS Listing ID MDHR252102
Sold Date 11/23/20
Style Traditional
Bedrooms 3
Full Baths 3
Half Baths 1
HOA Fees $97/mo
HOA Y/N Y
Abv Grd Liv Area 1,936
Originating Board BRIGHT
Year Built 1989
Annual Tax Amount $3,063
Tax Year 2020
Lot Size 3,570 Sqft
Acres 0.08
Property Description
This end unit town home offers over 2500sf of living space! Great location in Foxborough Farms, near Blue Ribbon elementary school, I-95, APG & more. Fabulous EIK w/ granite + sliders to massive deck on premium fenced in lot w/ mature trees for privacy. Enjoy the 2 FP's on the main flr & lower level for those chilly nights ahead. Nicely sized 3BRs on upper level, incl Master En suite w/ updated pvt bath (2020) which incl dbl vanity/granite, soaking tub & new floors. All the baths have been updated thruout, new carpets & freshly painted to add to the charm this home provides. LL living space incl a bonus room w/ walk in closet for guests, office & more w/ add'l full bath access. Plenty of storage as well as a lower rec room w/ sliders to stone patio & wet bar for entertaining. You won't want to miss out on what this home offers, it's waiting for you to unpack & enjoy!
Location
State MD
County Harford
Zoning R2
Rooms
Other Rooms Living Room, Dining Room, Bedroom 2, Bedroom 3, Kitchen, Basement, Bedroom 1, Bonus Room
Basement Connecting Stairway, Fully Finished, Heated, Improved, Interior Access, Outside Entrance, Rear Entrance, Rough Bath Plumb, Space For Rooms, Sump Pump
Interior
Interior Features Attic, Carpet, Ceiling Fan(s), Combination Dining/Living, Crown Moldings, Dining Area, Floor Plan - Traditional, Formal/Separate Dining Room, Kitchen - Eat-In, Kitchen - Island, Kitchen - Table Space, Pantry, Primary Bath(s), Recessed Lighting, Bathroom - Soaking Tub, Bathroom - Stall Shower, Bathroom - Tub Shower, Upgraded Countertops, Walk-in Closet(s), Wet/Dry Bar
Hot Water Electric
Heating Heat Pump(s)
Cooling Ceiling Fan(s), Central A/C
Flooring Carpet, Ceramic Tile, Vinyl
Fireplaces Number 2
Fireplaces Type Mantel(s), Wood
Equipment Dishwasher, Disposal, Dryer, Microwave, Oven/Range - Electric, Refrigerator, Washer, Water Heater
Fireplace Y
Appliance Dishwasher, Disposal, Dryer, Microwave, Oven/Range - Electric, Refrigerator, Washer, Water Heater
Heat Source Electric
Laundry Basement, Has Laundry
Exterior
Exterior Feature Deck(s), Roof
Parking On Site 2
Fence Rear, Wood
Utilities Available Cable TV, Electric Available
Water Access N
View Trees/Woods
Accessibility None
Porch Deck(s), Roof
Garage N
Building
Lot Description Backs to Trees, Front Yard, Landscaping, No Thru Street, Rear Yard, SideYard(s), Trees/Wooded
Story 2
Sewer Public Sewer
Water Public
Architectural Style Traditional
Level or Stories 2
Additional Building Above Grade, Below Grade
New Construction N
Schools
Elementary Schools Fountain Green
Middle Schools Southampton
High Schools C. Milton Wright
School District Harford County Public Schools
Others
HOA Fee Include Snow Removal,Common Area Maintenance,Trash
Senior Community No
Tax ID 1303221423
Ownership Fee Simple
SqFt Source Assessor
Acceptable Financing Cash, Conventional, FHA, VA
Listing Terms Cash, Conventional, FHA, VA
Financing Cash,Conventional,FHA,VA
Special Listing Condition Standard
Read Less Info
Want to know what your home might be worth? Contact us for a FREE valuation!

Our team is ready to help you sell your home for the highest possible price ASAP

Bought with Tanya D Luckenbill • Integrity Real Estate
GET MORE INFORMATION
Broker-Owner | Lic# RM423246






