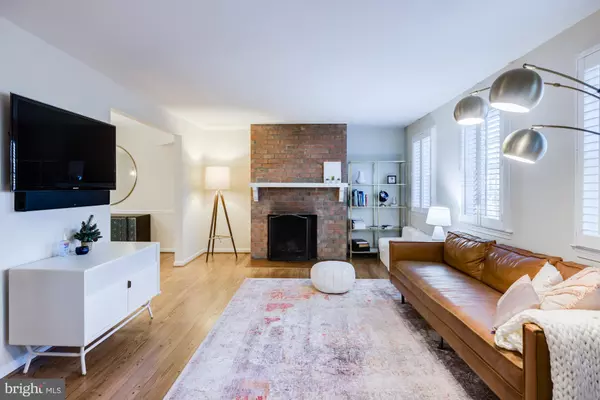$865,000
$800,000
8.1%For more information regarding the value of a property, please contact us for a free consultation.
3 Beds
4 Baths
2,352 SqFt
SOLD DATE : 03/05/2021
Key Details
Sold Price $865,000
Property Type Townhouse
Sub Type Interior Row/Townhouse
Listing Status Sold
Purchase Type For Sale
Square Footage 2,352 sqft
Price per Sqft $367
Subdivision Barcroft
MLS Listing ID VAAR175954
Sold Date 03/05/21
Style Colonial
Bedrooms 3
Full Baths 2
Half Baths 2
HOA Fees $25/ann
HOA Y/N Y
Abv Grd Liv Area 2,352
Originating Board BRIGHT
Year Built 1968
Annual Tax Amount $6,781
Tax Year 2020
Lot Size 2,058 Sqft
Acres 0.05
Property Description
***OFFER DEADLINE MONDAY 2/8 AT NOON*** Beautiful Move-in ready 3 level townhome in the sought after Barcroft community! 1 car garage and driveway space. This home offers 3 bedrooms, and 2 full & 2 half baths. The lower level family room has a brick fireplace and door to your fenced in low-maintenance stone patio! The main level features an open living/dining area with another brick fireplace and hardwood floors, bright renovated kitchen with white cabinets, SS appliances, and glass tile backsplash. Adjacent breakfast nook/home schooling or office area. Master bedroom has loads of light and huge walk in closet! Updated en-suite. This home has tons of space to offer and in a prime Arlington location just off of Rt 50/Glebe Rd. Easy commuting to DC/Alexandria, Pentagon/Crystal City and more! 1 Mile to new Ballston Mall/metro. Don't miss this one!
Location
State VA
County Arlington
Zoning R-10T
Interior
Interior Features Breakfast Area, Combination Dining/Living, Dining Area, Family Room Off Kitchen, Kitchen - Gourmet, Primary Bath(s), Recessed Lighting, Upgraded Countertops, Walk-in Closet(s), Wood Floors
Hot Water Electric
Heating Forced Air
Cooling Central A/C
Flooring Hardwood
Fireplaces Number 2
Fireplaces Type Wood, Brick
Equipment Built-In Microwave, Dishwasher, Dryer, Oven/Range - Electric, Refrigerator, Stainless Steel Appliances, Washer
Fireplace Y
Appliance Built-In Microwave, Dishwasher, Dryer, Oven/Range - Electric, Refrigerator, Stainless Steel Appliances, Washer
Heat Source Natural Gas
Exterior
Exterior Feature Patio(s)
Parking Features Garage - Front Entry
Garage Spaces 2.0
Fence Fully
Water Access N
Accessibility Other
Porch Patio(s)
Attached Garage 1
Total Parking Spaces 2
Garage Y
Building
Story 3
Sewer Public Sewer
Water Public
Architectural Style Colonial
Level or Stories 3
Additional Building Above Grade, Below Grade
New Construction N
Schools
Elementary Schools Barcroft
Middle Schools Kenmore
High Schools Wakefield
School District Arlington County Public Schools
Others
HOA Fee Include Common Area Maintenance,Management
Senior Community No
Tax ID 23-004-069
Ownership Fee Simple
SqFt Source Assessor
Special Listing Condition Standard
Read Less Info
Want to know what your home might be worth? Contact us for a FREE valuation!

Our team is ready to help you sell your home for the highest possible price ASAP

Bought with Boban Mathew • MXW Real Estate
GET MORE INFORMATION
Broker-Owner | Lic# RM423246






