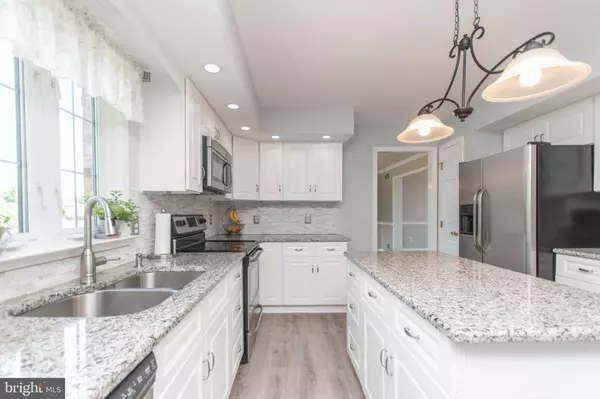$420,000
$420,000
For more information regarding the value of a property, please contact us for a free consultation.
4 Beds
3 Baths
2,375 SqFt
SOLD DATE : 08/28/2020
Key Details
Sold Price $420,000
Property Type Single Family Home
Sub Type Detached
Listing Status Sold
Purchase Type For Sale
Square Footage 2,375 sqft
Price per Sqft $176
Subdivision Caravel Hunt
MLS Listing ID DENC504818
Sold Date 08/28/20
Style Colonial
Bedrooms 4
Full Baths 2
Half Baths 1
HOA Fees $1/ann
HOA Y/N Y
Abv Grd Liv Area 2,375
Originating Board BRIGHT
Year Built 1996
Annual Tax Amount $2,882
Tax Year 2020
Lot Size 0.560 Acres
Acres 0.56
Lot Dimensions 82.30 x 235.30
Property Description
Complete Virtual Tour: https://my.matterport.com/show/?m=SPDbYXJwzKR. Welcome to the highly desirable community of Caravel Hunt. Built by respected builder RC Peoples, this gorgeous 4 bedroom, 2.5 bath colonial home was meticulously maintained and is completely move-in ready. From the moment you arrive, you will see that this property is special. The home sits far back off of the road thanks to its large lot, which is over half an acre. Combine that with the solid brick construction, hipped roof lines and side turn garages, and the property offers a very stately look that will certainly impress your guests. Upon entering, you will immediately notice the newly refinished hardwood floors, crown and chair rail molding and fresh neutral paint. The main floor plan flows perfectly and all paths lead to the heart of the home, the newly remodeled kitchen. With enough counter space to please any home chef and ample cabinet space to store all your cooking essentials, this bright and airy kitchen is what you have been searching for. It features a center island, granite counter tops, stainless steel appliances, marble backslash, recessed lighting and luxury vinyl plank flooring. It is a perfect space for entertaining as it leads to the family room or rear yard. The beautiful hardwood floors continue throughout the rest of the first floor and natural light floods the living spaces through the large windows. Head upstairs and find 3 spacious bedrooms with brand new carpeting and a bright hall bathroom. Escape to your spacious master retreat with its ensuite bathroom and walk-in closet. The finished basement is an added bonus and offers more room to spread out and plenty of closet space for storage. Enjoy the warmth and convenience of the gas fireplace on cool fall and winter evenings. This location is tough to beat - Close to shopping, dining and major highways for a fast commute anywhere. This is a spectacular home so schedule your tour today!
Location
State DE
County New Castle
Area New Castle/Red Lion/Del.City (30904)
Zoning NC21
Rooms
Basement Full
Interior
Interior Features Carpet, Ceiling Fan(s), Chair Railings, Combination Kitchen/Dining, Crown Moldings, Dining Area, Floor Plan - Traditional, Kitchen - Eat-In, Kitchen - Island, Primary Bath(s), Recessed Lighting, Upgraded Countertops, Walk-in Closet(s), Wood Floors
Hot Water Electric
Heating Forced Air
Cooling Central A/C
Fireplaces Number 1
Fireplaces Type Gas/Propane
Fireplace Y
Heat Source Natural Gas
Exterior
Parking Features Garage - Side Entry
Garage Spaces 9.0
Water Access N
Roof Type Asphalt
Accessibility None
Attached Garage 2
Total Parking Spaces 9
Garage Y
Building
Story 2
Sewer Public Sewer
Water Public
Architectural Style Colonial
Level or Stories 2
Additional Building Above Grade, Below Grade
New Construction N
Schools
Elementary Schools Kathleen H. Wilbur
Middle Schools Gunning Bedford
High Schools William Penn
School District Colonial
Others
Senior Community No
Tax ID 11-039.10-068
Ownership Fee Simple
SqFt Source Assessor
Acceptable Financing Cash, FHA, VA, Conventional
Listing Terms Cash, FHA, VA, Conventional
Financing Cash,FHA,VA,Conventional
Special Listing Condition Standard
Read Less Info
Want to know what your home might be worth? Contact us for a FREE valuation!

Our team is ready to help you sell your home for the highest possible price ASAP

Bought with Teresa Marie Foster • VRA Realty
GET MORE INFORMATION

Broker-Owner | Lic# RM423246






