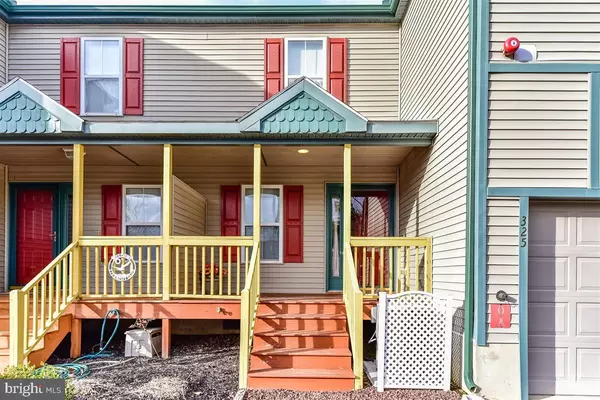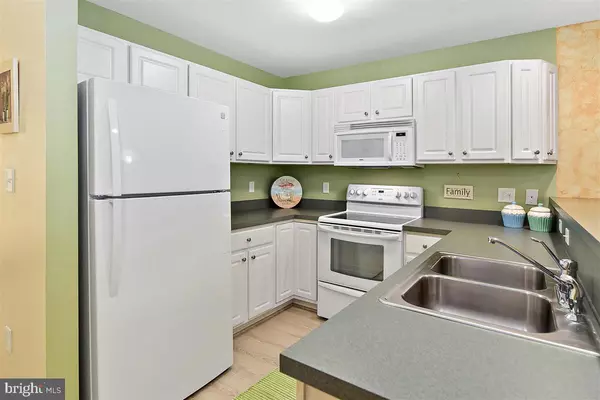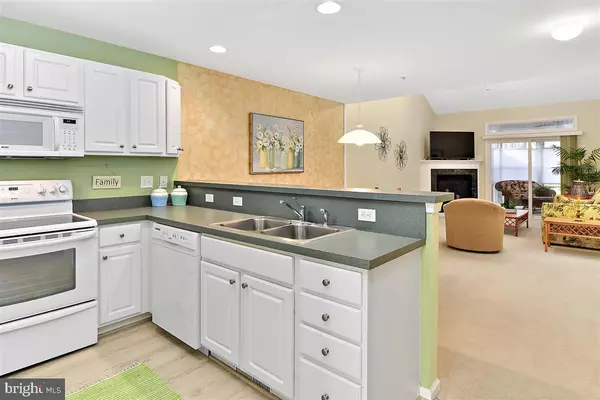$259,900
$259,900
For more information regarding the value of a property, please contact us for a free consultation.
3 Beds
3 Baths
1,968 SqFt
SOLD DATE : 04/10/2020
Key Details
Sold Price $259,900
Property Type Condo
Sub Type Condo/Co-op
Listing Status Sold
Purchase Type For Sale
Square Footage 1,968 sqft
Price per Sqft $132
Subdivision Ocean Pines - Mumford'S Woods
MLS Listing ID MDWO112034
Sold Date 04/10/20
Style Traditional
Bedrooms 3
Full Baths 2
Half Baths 1
Condo Fees $150/qua
HOA Fees $82/ann
HOA Y/N Y
Abv Grd Liv Area 1,968
Originating Board BRIGHT
Year Built 2004
Annual Tax Amount $2,413
Tax Year 2020
Lot Size 4,112 Sqft
Acres 0.09
Lot Dimensions 0.00 x 0.00
Property Description
Impeccable 3BR/2.5BA townhome with garage hits the market! This home is ideally located only a half block from the Ocean Pines Yacht Club and community pool and has a beautiful open floor plan. The kitchen has plenty of storage and a large breakfast bar that opens to the dining area, and there is a great room with gas fireplace for year round enjoyment. The spacious master bedroom is on the first floor and has a large master closet and full bath. You will love the three season room off the family room for relaxing and reading. There is a separate laundry area on the first floor. Upstairs you will find two additional bedrooms and a full bath and a loft area that could be used as a home office or game room. There is a one car garage as well. The amenities in Ocean Pines include an indoor pool, outdoor pool, marina, tennis courts, pickleball courts and beach club.
Location
State MD
County Worcester
Area Worcester Ocean Pines
Zoning B-2
Rooms
Other Rooms Primary Bedroom, Kitchen, Family Room, Sun/Florida Room, Laundry, Loft, Primary Bathroom
Main Level Bedrooms 1
Interior
Interior Features Carpet, Combination Dining/Living, Entry Level Bedroom, Walk-in Closet(s), Primary Bath(s), Sprinkler System
Heating Heat Pump(s)
Cooling Central A/C
Fireplaces Number 1
Fireplaces Type Gas/Propane
Equipment Built-In Microwave, Dishwasher, Disposal, Dryer, Icemaker, Oven/Range - Electric, Refrigerator, Washer, Water Heater
Furnishings No
Fireplace Y
Window Features Screens
Appliance Built-In Microwave, Dishwasher, Disposal, Dryer, Icemaker, Oven/Range - Electric, Refrigerator, Washer, Water Heater
Heat Source Electric
Laundry Has Laundry, Dryer In Unit, Washer In Unit, Main Floor
Exterior
Exterior Feature Deck(s), Porch(es)
Parking Features Garage - Front Entry, Garage Door Opener
Garage Spaces 1.0
Water Access N
Accessibility None
Porch Deck(s), Porch(es)
Attached Garage 1
Total Parking Spaces 1
Garage Y
Building
Story 2
Sewer Public Sewer
Water Public
Architectural Style Traditional
Level or Stories 2
Additional Building Above Grade, Below Grade
New Construction N
Schools
Elementary Schools Showell
Middle Schools Stephen Decatur
High Schools Stephen Decatur
School District Worcester County Public Schools
Others
Senior Community No
Tax ID 03-149390
Ownership Fee Simple
SqFt Source Assessor
Acceptable Financing Cash, Conventional
Horse Property N
Listing Terms Cash, Conventional
Financing Cash,Conventional
Special Listing Condition Standard
Read Less Info
Want to know what your home might be worth? Contact us for a FREE valuation!

Our team is ready to help you sell your home for the highest possible price ASAP

Bought with Michael C Ross • Newport Bay Realty
GET MORE INFORMATION
Broker-Owner | Lic# RM423246






