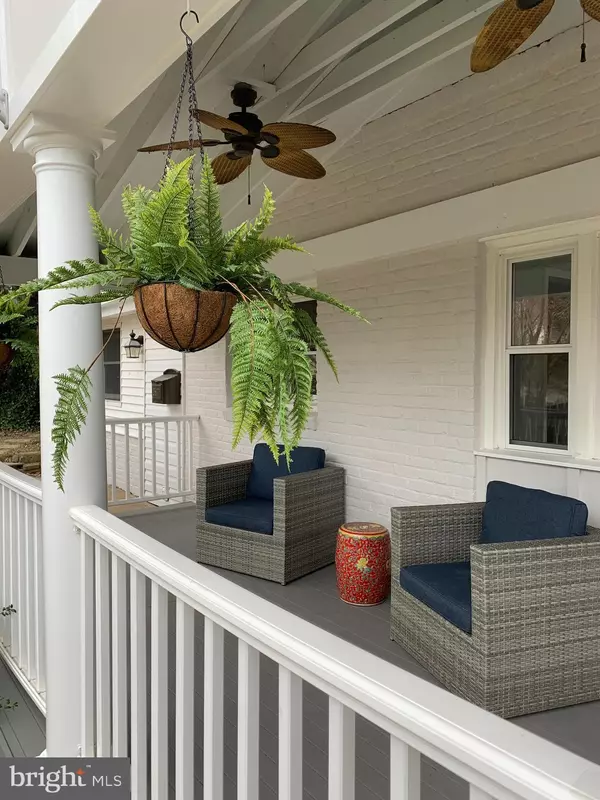$670,000
$599,000
11.9%For more information regarding the value of a property, please contact us for a free consultation.
3 Beds
2 Baths
1,554 SqFt
SOLD DATE : 03/05/2021
Key Details
Sold Price $670,000
Property Type Single Family Home
Sub Type Detached
Listing Status Sold
Purchase Type For Sale
Square Footage 1,554 sqft
Price per Sqft $431
Subdivision Fort Lyon Heights
MLS Listing ID VAFX1177156
Sold Date 03/05/21
Style Bungalow
Bedrooms 3
Full Baths 2
HOA Y/N N
Abv Grd Liv Area 1,554
Originating Board BRIGHT
Year Built 1953
Annual Tax Amount $5,860
Tax Year 2020
Lot Size 0.270 Acres
Acres 0.27
Property Description
OFFER DEADLINE MONDAY FEB. 1, 2021 - 2:00PM - Welcome home to your updated fairytale bungalow with several outdoor living spaces including multiple gardens complete with colorful perennial flowers and foliage year round! Private corner lot, backing to woods and nestled in a quiet enclave within walking / biking distance to Huntington Metro and the Beltway. Completely refreshed with new paint, decorative and recessed lighting, and refinished gleaming hardwood floors throughout. The welcoming teakwood front porch with two ceiling fans overlooks the lush front garden and is the perfect respite for your morning coffee. The open layout of the main living space and abundance of light make it the ideal space for family and friend gatherings. The updated kitchen with new stainless steel appliances, granite counters, and breakfast bar awaits your culinary adventures. The woodburning fireplace in the living/dining room and large picture window overlooking the side garden is wonderful for entertaining or a cozy movie night. Gracious bedrooms with ample closet space and two full updated baths make this house ready to move in and call home. A multipurpose room in the back of the home with ceramic tile floors, new washer/dryer, closet, and built-in desk can be used as an office, guest space / third bedroom, laundry room, or home gym. The rear family room overlooks the private rear yard with mature trees and has access to the recently refinished deck and patio. Take all of your meals on the sunny deck or use this oasis as a backdrop for your virtual work meetings. Two rear sheds provide additional storage space. The driveway parking for two cars and additional street parking for two cars directly in front of the house add to the home's list of conveniences. The roof, HVAC (including furnace and AC), and appliances are less than two years old, making maintenance of the major house systems a breeze. Details like crown moldings, built-ins, and chair rails make this home extra special. The friendly neighborhood is only a 5 min walk to Huntington Metro (Yellow Line, direct to Pentagon and DC), a 3 min walk to a grocery store, and 1 mile to the Hoffman Center with a movie theater and unique local eateries. Located less than 10 miles to the Pentagon, the National Guard Bureau, and Fort Belvoir as well as more retail in Kingstowne - the location doesn't get any better!
Location
State VA
County Fairfax
Zoning 140
Rooms
Other Rooms Living Room, Dining Room, Primary Bedroom, Bedroom 2, Bedroom 3, Kitchen, Family Room, Office, Bathroom 1, Bathroom 2
Main Level Bedrooms 3
Interior
Interior Features Breakfast Area, Built-Ins, Ceiling Fan(s), Combination Dining/Living, Crown Moldings, Dining Area, Entry Level Bedroom, Family Room Off Kitchen, Floor Plan - Open, Kitchen - Gourmet, Pantry, Tub Shower, Upgraded Countertops, Wood Floors
Hot Water Natural Gas
Heating Forced Air
Cooling Central A/C, Ceiling Fan(s)
Flooring Hardwood, Ceramic Tile
Fireplaces Number 1
Fireplaces Type Mantel(s), Wood
Equipment Built-In Microwave, Dishwasher, Disposal, Dryer, Oven/Range - Gas, Refrigerator, Stainless Steel Appliances, Washer, Water Heater
Fireplace Y
Appliance Built-In Microwave, Dishwasher, Disposal, Dryer, Oven/Range - Gas, Refrigerator, Stainless Steel Appliances, Washer, Water Heater
Heat Source Natural Gas
Laundry Main Floor
Exterior
Exterior Feature Porch(es), Patio(s), Deck(s)
Garage Spaces 2.0
Fence Decorative, Fully
Water Access N
View Garden/Lawn, Trees/Woods
Accessibility None
Porch Porch(es), Patio(s), Deck(s)
Total Parking Spaces 2
Garage N
Building
Lot Description Backs to Trees, Corner, Front Yard, Landscaping, Private, Rear Yard, SideYard(s)
Story 1
Sewer Public Sewer
Water Public
Architectural Style Bungalow
Level or Stories 1
Additional Building Above Grade, Below Grade
Structure Type Dry Wall
New Construction N
Schools
School District Fairfax County Public Schools
Others
Pets Allowed Y
Senior Community No
Tax ID 0831 04 0046
Ownership Fee Simple
SqFt Source Assessor
Special Listing Condition Standard
Pets Allowed No Pet Restrictions
Read Less Info
Want to know what your home might be worth? Contact us for a FREE valuation!

Our team is ready to help you sell your home for the highest possible price ASAP

Bought with Elias L. Cox • Redfin Corp
GET MORE INFORMATION
Broker-Owner | Lic# RM423246






