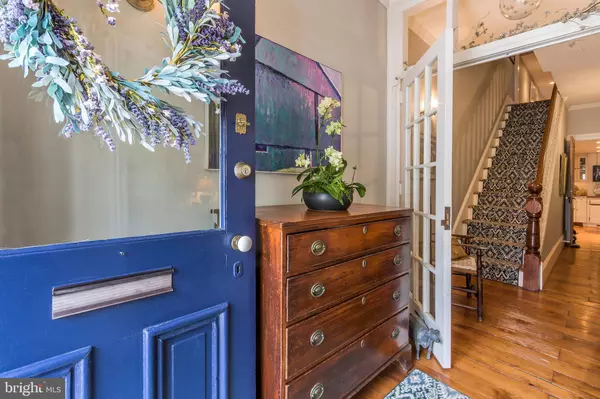$752,000
$752,000
For more information regarding the value of a property, please contact us for a free consultation.
3 Beds
2 Baths
3,210 Sqft Lot
SOLD DATE : 06/18/2021
Key Details
Sold Price $752,000
Property Type Townhouse
Sub Type Interior Row/Townhouse
Listing Status Sold
Purchase Type For Sale
Subdivision None Available
MLS Listing ID NJHT107030
Sold Date 06/18/21
Style Colonial
Bedrooms 3
Full Baths 2
HOA Y/N N
Originating Board BRIGHT
Year Built 1870
Annual Tax Amount $11,022
Tax Year 2020
Lot Size 3,210 Sqft
Acres 0.07
Lot Dimensions 30.00 x 107.00
Property Description
Beautiful historic home located on one of Lambertville's most desirable quiet streets is one of those rare finds. Loaded with charm and completely updated this lovely 3 BR home has been beautifully maintained. High ceilings, hardwood floors, lots of windows, living room with pocket doors to Library or formal dining room. The eat in kitchen recently updated has granite countertops, Stainless steel appliances and a wall of windows looking out to a simply charming side covered private porch. An Addition off the kitchen is light a flight filled airy space to relax or entertain, with access to a beautifully landscaped yard edged in boxwood and ornamental flowering trees, and private access to the towpath. Stroll or bike to town! The upper floor has three bedrooms, the first bedroom features a charming balcony overlooking the courtyard and is sweet respite for quiet time. A laundry closet is hidden for your convenience. A spa bath with steam shower and claw foot tub, two additional bedrooms, large walk-in closet, a clean spacious unfinished basement where there is plenty of room for storage, workshop and even exercise area. This simply charming home will not last!!
Location
State NJ
County Hunterdon
Area Lambertville City (21017)
Zoning R-2
Rooms
Other Rooms Living Room, Dining Room, Primary Bedroom, Bedroom 2, Bedroom 3, Kitchen, Sun/Florida Room, Laundry, Bathroom 1, Bathroom 2, Bathroom 3
Basement Unfinished
Interior
Interior Features Additional Stairway, Floor Plan - Traditional, Formal/Separate Dining Room, Kitchen - Eat-In, Primary Bath(s), Stall Shower, Tub Shower, Upgraded Countertops, Walk-in Closet(s), Wood Floors
Hot Water Electric
Heating Forced Air
Cooling Central A/C
Flooring Wood
Fireplaces Type Non-Functioning
Equipment Dishwasher, Disposal, Dryer - Gas, Exhaust Fan
Fireplace Y
Appliance Dishwasher, Disposal, Dryer - Gas, Exhaust Fan
Heat Source Natural Gas
Laundry Upper Floor
Exterior
Exterior Feature Patio(s), Porch(es), Balcony
Fence Wood
Utilities Available Cable TV, Natural Gas Available, Phone Available
Water Access N
View Canal
Roof Type Asphalt
Street Surface Paved
Accessibility None
Porch Patio(s), Porch(es), Balcony
Road Frontage Boro/Township
Garage N
Building
Lot Description Landscaping, Level, Rear Yard, SideYard(s), Other
Story 2
Sewer Public Septic
Water Public
Architectural Style Colonial
Level or Stories 2
Additional Building Above Grade, Below Grade
Structure Type Plaster Walls
New Construction N
Schools
High Schools South Hunterdon Regional H.S.
School District South Hunterdon Regional
Others
Senior Community No
Tax ID 17-01021-00017
Ownership Fee Simple
SqFt Source Assessor
Security Features Carbon Monoxide Detector(s)
Acceptable Financing Cash, Conventional
Listing Terms Cash, Conventional
Financing Cash,Conventional
Special Listing Condition Standard
Read Less Info
Want to know what your home might be worth? Contact us for a FREE valuation!

Our team is ready to help you sell your home for the highest possible price ASAP

Bought with Non Member • Non Subscribing Office
GET MORE INFORMATION
Broker-Owner | Lic# RM423246






