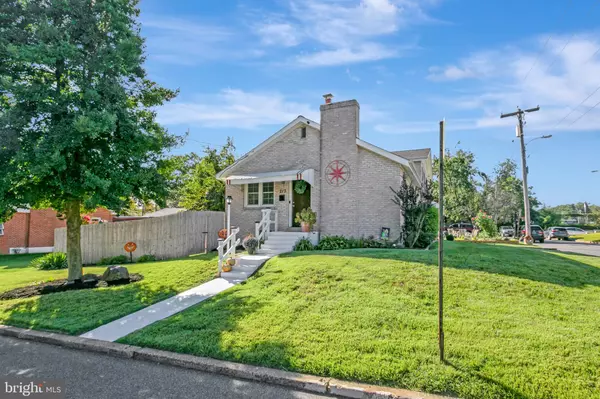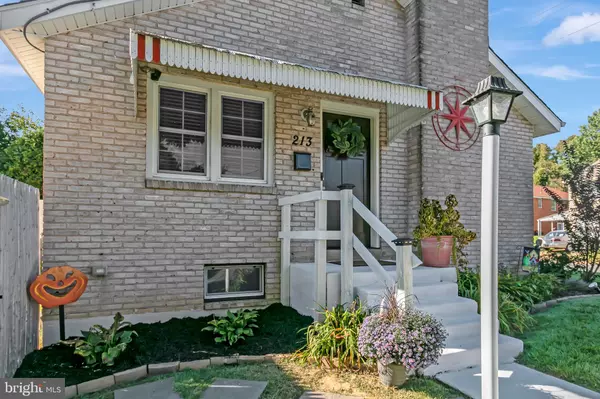$268,000
$269,900
0.7%For more information regarding the value of a property, please contact us for a free consultation.
3 Beds
2 Baths
1,619 SqFt
SOLD DATE : 11/20/2020
Key Details
Sold Price $268,000
Property Type Single Family Home
Sub Type Detached
Listing Status Sold
Purchase Type For Sale
Square Footage 1,619 sqft
Price per Sqft $165
Subdivision Wawaset Heights
MLS Listing ID DENC509416
Sold Date 11/20/20
Style Split Level
Bedrooms 3
Full Baths 1
Half Baths 1
HOA Y/N N
Abv Grd Liv Area 1,350
Originating Board BRIGHT
Year Built 1962
Annual Tax Amount $2,373
Tax Year 2020
Lot Size 4,792 Sqft
Acres 0.11
Lot Dimensions 65.50 x 74.00
Property Description
Renovated in Wawaset Heights! (Nestled behind Charter and Cab Calloway schools, and close to where the new Wegmans will be, just barely inside the city limits on a corner lot with no through traffic) This beautifully upgraded 3-bedroom, 1-and-a-half bath split-level home on a corner lot is sure to please any buyer! Not just colors to captivate for this exact moment, but improvements designed to enhance the way you live today and into the future. Enter through the custom Craftsman front door and youll fall in love right away. Refinished hardwood floors draw you in to the main level dining room and living room and beyond into the renovated kitchen. Take note of the Pella double-hung windows, two renovated bathrooms, Nest system that uses a proprietary algorithm to stabilize the system (Whoa... What does that mean to you? It means you have even heating and cooling throughout the house, unlike most split-level homes, which maximizes the efficiency of the HVAC system), three bedrooms upstairs, lower-level family room with custom coffee and beverage bar including a wine fridge, plus a basement level below that for lots of storage. The attached garage adjoining the family room has space for your car plus more storage and provides access to the back yard. There an oasis awaits inside the fully fenced yard. Unlike a lot of corner lots, the house was placed beautifully to allow for a large yard. The deck with included gazebo is the perfect place to enjoy the outdoors during the day or on into the cool fall evenings. The upgrades of 213 N.Ogle at a glance: New kitchen and appliances (2013), energy-efficient recessed LED lighting in kitchen and living room (2016), fully renovated bathrooms (2017), side yard and backyard fence with two gates (2016), new detached deck (2016), new den flooring (2016), Custom Craftsman front door with (2017), new railings (2020), new backdoor (2013), new Pella double-hung windows (2013), New insulated garage door (2014), concrete driveway and 1-car garage allows for 2 cars to park off-street Behind the scenes: New 3 ton Coleman AC system and coils (2020) New Gibson 72,000 btu gas heater (2013), new GE 40 gallon gas hot water heater (2013), blown-in insulation in both attics (2014), new GFI outlets outside (2017), new interior gas lines (2018), Nest system with 3 external sensors (2018) All of this adds up to the house youll want to call home. Schedule your tour today!
Location
State DE
County New Castle
Area Wilmington (30906)
Zoning 26R-3
Rooms
Other Rooms Living Room, Dining Room, Primary Bedroom, Bedroom 2, Bedroom 3, Kitchen, Family Room, Basement, Bathroom 1, Bathroom 2
Basement Full
Interior
Interior Features Attic, Bar, Recessed Lighting, Ceiling Fan(s), Tub Shower, Wood Floors, Wine Storage
Hot Water Natural Gas
Heating Forced Air
Cooling Central A/C
Equipment Dishwasher, Disposal, Dryer, Microwave, Oven/Range - Gas, Refrigerator, Washer, Water Heater
Fireplace N
Window Features Double Hung,Replacement
Appliance Dishwasher, Disposal, Dryer, Microwave, Oven/Range - Gas, Refrigerator, Washer, Water Heater
Heat Source Natural Gas
Laundry Basement
Exterior
Exterior Feature Deck(s), Enclosed
Parking Features Built In, Garage Door Opener, Garage - Side Entry
Garage Spaces 2.0
Fence Wood, Privacy
Water Access N
Accessibility None
Porch Deck(s), Enclosed
Attached Garage 1
Total Parking Spaces 2
Garage Y
Building
Lot Description Corner
Story 2.5
Sewer Public Sewer
Water Public
Architectural Style Split Level
Level or Stories 2.5
Additional Building Above Grade, Below Grade
New Construction N
Schools
School District Red Clay Consolidated
Others
Senior Community No
Tax ID 26-018.40-023
Ownership Fee Simple
SqFt Source Assessor
Special Listing Condition Standard
Read Less Info
Want to know what your home might be worth? Contact us for a FREE valuation!

Our team is ready to help you sell your home for the highest possible price ASAP

Bought with Renee Lambert • NextHome Synergy
GET MORE INFORMATION

Broker-Owner | Lic# RM423246






