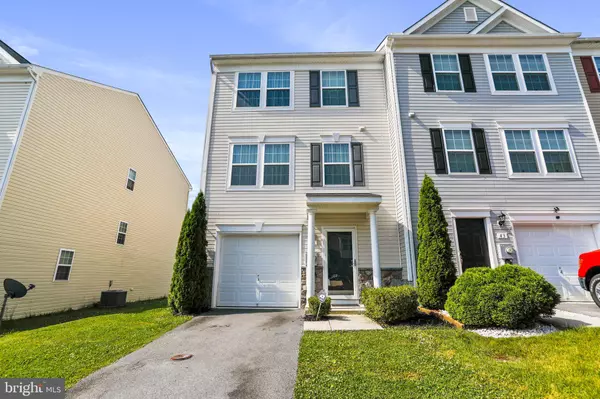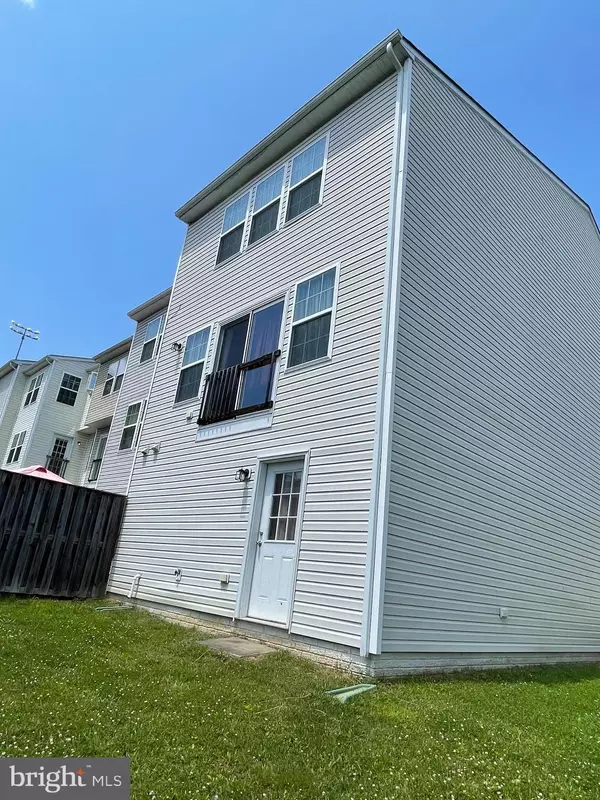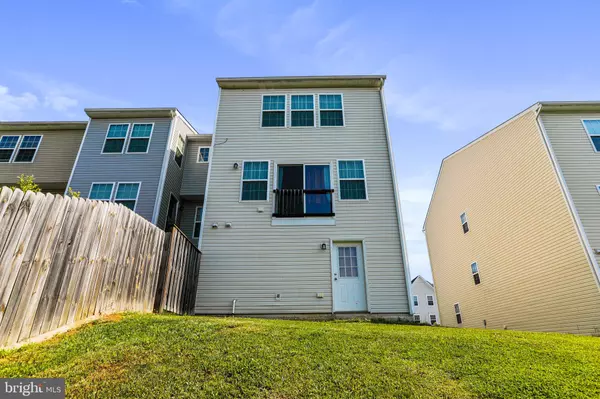$260,000
$260,999
0.4%For more information regarding the value of a property, please contact us for a free consultation.
3 Beds
4 Baths
2,694 SqFt
SOLD DATE : 08/11/2022
Key Details
Sold Price $260,000
Property Type Townhouse
Sub Type End of Row/Townhouse
Listing Status Sold
Purchase Type For Sale
Square Footage 2,694 sqft
Price per Sqft $96
Subdivision Stonebrook Village
MLS Listing ID WVBE2010408
Sold Date 08/11/22
Style Colonial
Bedrooms 3
Full Baths 2
Half Baths 2
HOA Fees $16/ann
HOA Y/N Y
Abv Grd Liv Area 2,227
Originating Board BRIGHT
Year Built 2014
Annual Tax Amount $1,174
Tax Year 2021
Property Description
This home has it all and low maintenance. End unit with 2600 sq ft living space. No wasted space here. The hot water heater is new as of February this year. The home has an American Home Shield warranty which the seller would like to transfer to the buyer if possible. ADT supplies security and the seller is happy to assign this to the buyers as well. All 6 yes, 6 tv brackets stay. The home has been well maintained over the years. It has all the bump outs Dan Ryan offered. The color scheme is neutral, moving in is easy and the mail box is right next to the drive way. On site parking for 3 cars and then the lot for overflow is at the end of the street. Walking distance to elementary and middle schools. Close to Shopping and priced right. If you are looking for all the convenience and space of a single family home without the price tag and maintenance you just found your next home.
Location
State WV
County Berkeley
Zoning 101
Rooms
Basement Daylight, Full
Interior
Interior Features Breakfast Area, Dining Area, Family Room Off Kitchen, Floor Plan - Traditional, Kitchen - Eat-In, Kitchen - Island, Pantry, Primary Bath(s), Soaking Tub, Stall Shower, Upgraded Countertops
Hot Water Electric
Heating Heat Pump(s)
Cooling Central A/C
Flooring Laminate Plank, Carpet, Vinyl
Equipment Built-In Microwave, Dishwasher, Disposal, Exhaust Fan, Oven/Range - Electric, Refrigerator, Water Heater
Appliance Built-In Microwave, Dishwasher, Disposal, Exhaust Fan, Oven/Range - Electric, Refrigerator, Water Heater
Heat Source Electric
Laundry Basement, Hookup
Exterior
Parking Features Inside Access
Garage Spaces 3.0
Water Access N
Roof Type Architectural Shingle
Accessibility None
Attached Garage 1
Total Parking Spaces 3
Garage Y
Building
Story 3
Foundation Permanent
Sewer Public Sewer
Water Public
Architectural Style Colonial
Level or Stories 3
Additional Building Above Grade, Below Grade
New Construction N
Schools
Elementary Schools Hedgesville
Middle Schools Hedgesville
High Schools Hedgesville
School District Berkeley County Schools
Others
Senior Community No
Tax ID 04 22E011600000000
Ownership Fee Simple
SqFt Source Assessor
Acceptable Financing FHA, Conventional, Cash, FNMA, Private, USDA, VA
Listing Terms FHA, Conventional, Cash, FNMA, Private, USDA, VA
Financing FHA,Conventional,Cash,FNMA,Private,USDA,VA
Special Listing Condition Standard
Read Less Info
Want to know what your home might be worth? Contact us for a FREE valuation!

Our team is ready to help you sell your home for the highest possible price ASAP

Bought with Pilar E Goicoechea • Coldwell Banker Premier
GET MORE INFORMATION

Broker-Owner | Lic# RM423246






