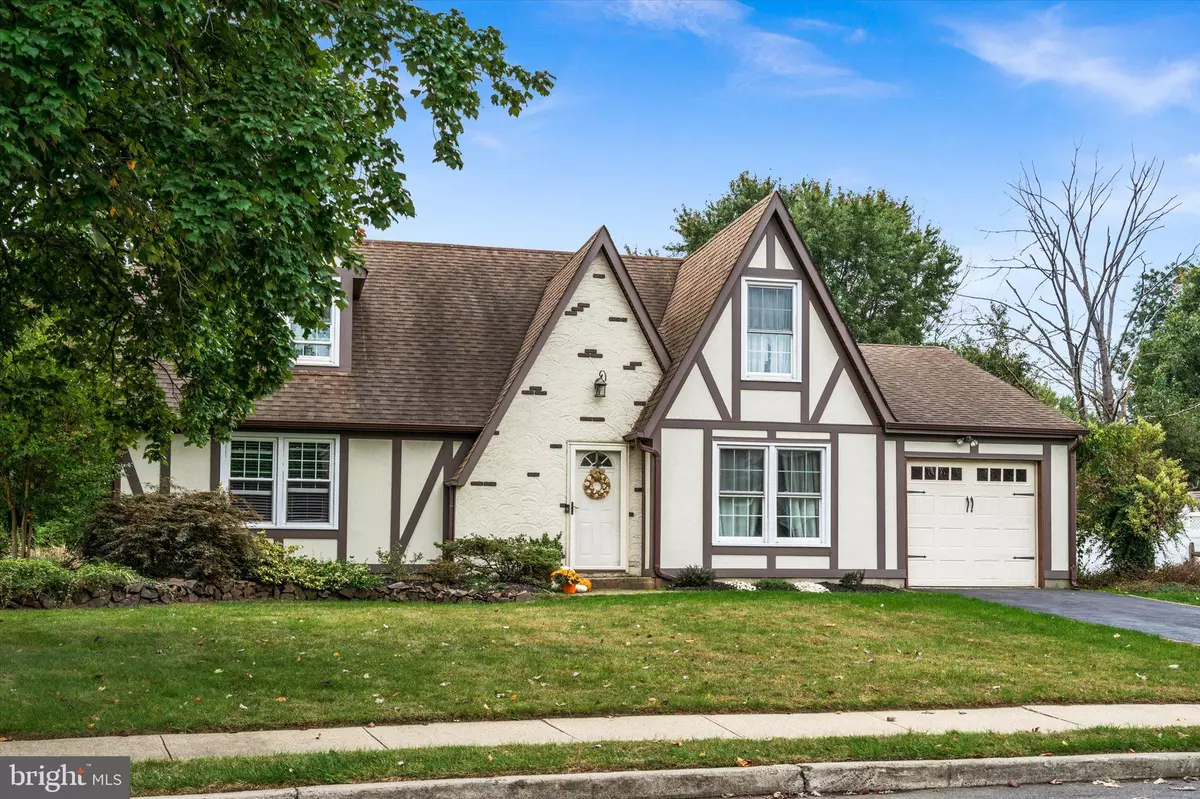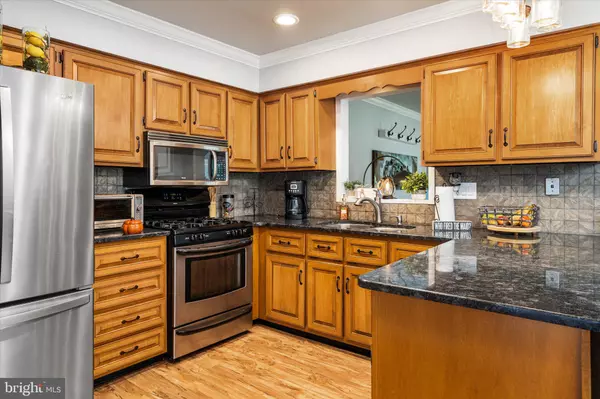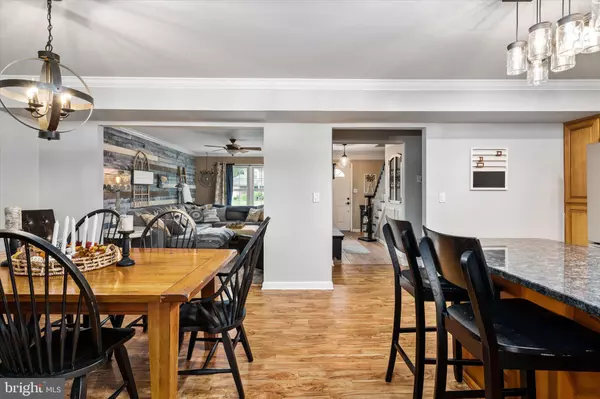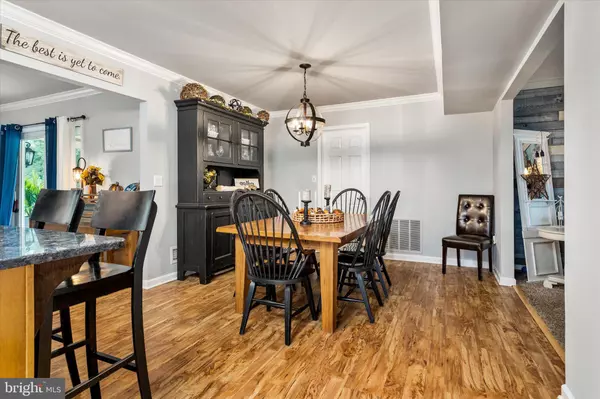$455,000
$455,000
For more information regarding the value of a property, please contact us for a free consultation.
4 Beds
2 Baths
2,223 SqFt
SOLD DATE : 10/28/2022
Key Details
Sold Price $455,000
Property Type Single Family Home
Sub Type Detached
Listing Status Sold
Purchase Type For Sale
Square Footage 2,223 sqft
Price per Sqft $204
Subdivision Briar Manor
MLS Listing ID NJME2021014
Sold Date 10/28/22
Style Tudor
Bedrooms 4
Full Baths 2
HOA Y/N N
Abv Grd Liv Area 2,223
Originating Board BRIGHT
Year Built 1983
Annual Tax Amount $9,854
Tax Year 2021
Lot Size 10,710 Sqft
Acres 0.25
Lot Dimensions 63.00 x 170.00
Property Description
Location! Location! Wonderful opportunity to make this storybook home your own! Beautiful open floor plan invites you to a stylish living room with picture window, adjacent dining room and gorgeous kitchen with maple cabinets, granite counters and stainless steel appliances. Family room addition is cozy with sliding glass doors that allow access to a brand new deck. First floor offers a palatial master bedroom with gigantic walk-in closet; this room could also be used as an additional recreation room. A second well proportioned bedroom and the master bedroom share a full bath. Rounding out this main area is the utility room that includes plenty of storage, washer and dryer plus the hot water heater and HVAC. Utility/mud room allows access to a spacious one car garage. Upper level is outfitted with two bedrooms and a renovated spa-like bath with soaking tub and stall shower. This upper level could also be considered a master bedroom; it provides access to the bathroom and features an office alcove. Large backyard is a dream with plenty of space for entertaining and play, plus there is a tree lined backdrop with a babbling brook. Steps away from Alexander Elementary School, walk to Reynolds Middle School, Steinert High School or Veterans Park! Convenient to all major roadways, shopping, restaurants and Hamilton Train Station! See this today.
Location
State NJ
County Mercer
Area Hamilton Twp (21103)
Zoning RES
Rooms
Other Rooms Living Room, Dining Room, Primary Bedroom, Bedroom 2, Bedroom 3, Bedroom 4, Kitchen, Office
Main Level Bedrooms 2
Interior
Interior Features Attic, Carpet, Ceiling Fan(s), Crown Moldings, Dining Area, Entry Level Bedroom, Wainscotting, Upgraded Countertops, Tub Shower, Stall Shower, Recessed Lighting
Hot Water Natural Gas
Heating Forced Air
Cooling Central A/C
Flooring Carpet, Engineered Wood, Tile/Brick
Equipment Built-In Microwave, Built-In Range, Dryer, Dishwasher, Oven/Range - Gas, Refrigerator, Stainless Steel Appliances, Washer, Water Heater
Fireplace N
Appliance Built-In Microwave, Built-In Range, Dryer, Dishwasher, Oven/Range - Gas, Refrigerator, Stainless Steel Appliances, Washer, Water Heater
Heat Source Natural Gas
Laundry Main Floor
Exterior
Exterior Feature Deck(s)
Parking Features Garage - Front Entry, Built In, Inside Access
Garage Spaces 3.0
Utilities Available Cable TV, Phone
Water Access N
Roof Type Shingle,Pitched
Accessibility None
Porch Deck(s)
Attached Garage 1
Total Parking Spaces 3
Garage Y
Building
Story 2
Foundation Slab
Sewer Public Sewer
Water Public
Architectural Style Tudor
Level or Stories 2
Additional Building Above Grade, Below Grade
Structure Type Dry Wall
New Construction N
Schools
Elementary Schools Alexander E.S.
Middle Schools Emily C. Reynolds M.S.
High Schools Hamilton East-Steinert H.S.
School District Hamilton Township
Others
Senior Community No
Tax ID 03-01999-00017
Ownership Fee Simple
SqFt Source Assessor
Acceptable Financing Cash, Conventional, FHA, VA
Listing Terms Cash, Conventional, FHA, VA
Financing Cash,Conventional,FHA,VA
Special Listing Condition Standard
Read Less Info
Want to know what your home might be worth? Contact us for a FREE valuation!

Our team is ready to help you sell your home for the highest possible price ASAP

Bought with Jeanette M Larkin • Keller Williams Premier
GET MORE INFORMATION
Broker-Owner | Lic# RM423246






