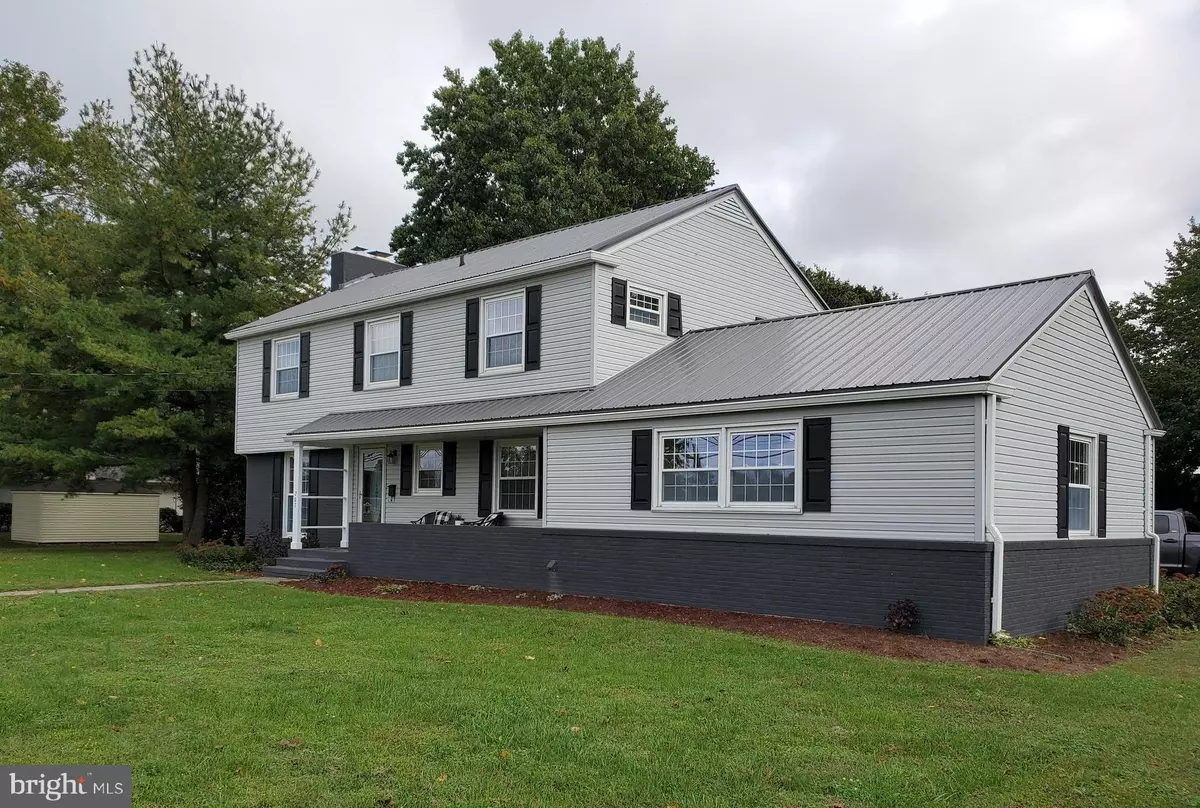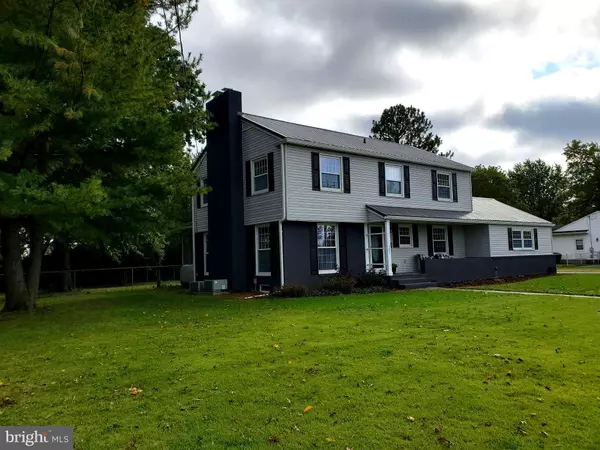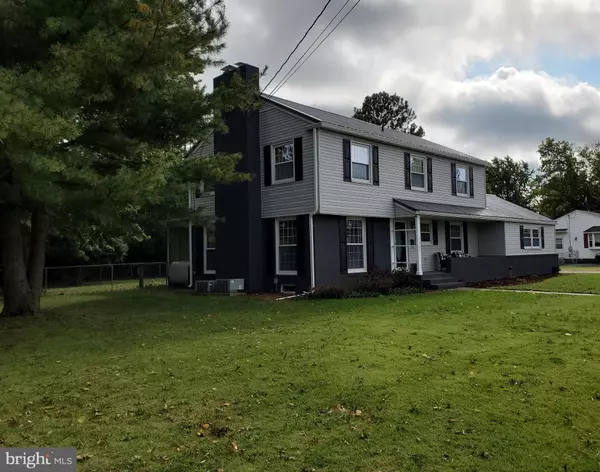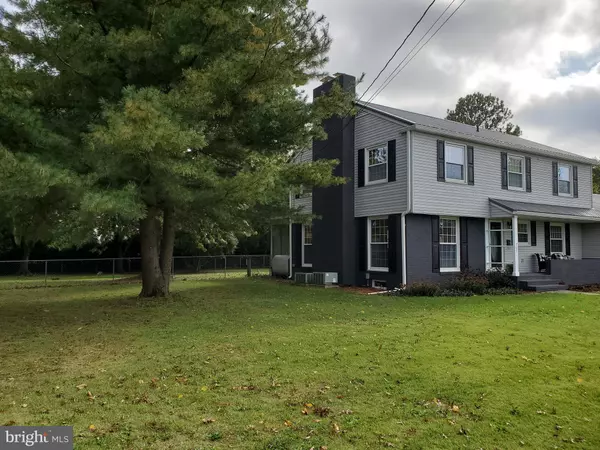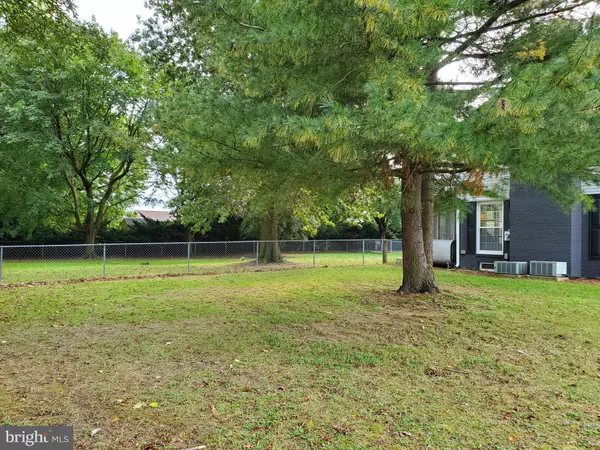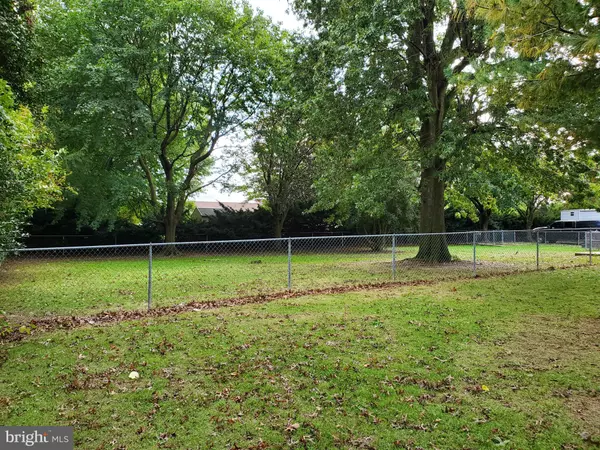$296,400
$299,900
1.2%For more information regarding the value of a property, please contact us for a free consultation.
4 Beds
3 Baths
2,600 SqFt
SOLD DATE : 12/15/2020
Key Details
Sold Price $296,400
Property Type Single Family Home
Sub Type Detached
Listing Status Sold
Purchase Type For Sale
Square Footage 2,600 sqft
Price per Sqft $114
Subdivision None Available
MLS Listing ID DESU154014
Sold Date 12/15/20
Style Colonial
Bedrooms 4
Full Baths 2
Half Baths 1
HOA Y/N N
Abv Grd Liv Area 2,100
Originating Board BRIGHT
Year Built 1960
Annual Tax Amount $2,182
Tax Year 2019
Lot Size 0.690 Acres
Acres 0.69
Lot Dimensions 189.00 x 160.00
Property Description
Repainted and updated and looks fantastic. This 4/5 bedroom home is ready for a new owner. From its hardwood flooring to the updated kitchen and bath this home is move in ready. This home is on a double lot in Milford for a total of .69 of an acre. The lot offers black top driveway to the two car attached garage, hook up for camper and area for parking the camper, mature trees, and totally fenced in back yard, where there is a patio and very private. There is a full basement for that game room or extra space. The Knotty pine room could be a bedroom or an office space for those of us still working from home. The kitchen offers lots of storage will an entire wall of pantry space, center island and snack bar for 5, granite counter tops, oak cabinets, ceramic tile flooring and recessed lighting. The formal dining area has a built in cabinet for all your dining and entertaining dishes. The sun room overlooks tree lined back yard. The great room has built ins and a wood burning fireplace. Seabury Ave residents have kind of taken over the Old Milford Middle school land, so you have your own private park for enjoying and sidewalks for walking and all the downtown Milford has to offer. Great home, great location, all move in ready.
Location
State DE
County Sussex
Area Cedar Creek Hundred (31004)
Zoning TN
Direction North
Rooms
Other Rooms Living Room, Dining Room, Primary Bedroom, Bedroom 2, Bedroom 3, Bedroom 4, Kitchen, Sun/Florida Room, Office
Basement Full, Outside Entrance, Partially Finished, Windows
Interior
Interior Features Attic, Attic/House Fan, Breakfast Area, Built-Ins, Butlers Pantry, Carpet, Cedar Closet(s), Ceiling Fan(s), Combination Dining/Living, Dining Area, Floor Plan - Traditional, Kitchen - Gourmet, Kitchen - Island, Primary Bath(s), Recessed Lighting, Stall Shower, Tub Shower, Upgraded Countertops, Window Treatments, Wood Floors
Hot Water Oil
Heating Baseboard - Hot Water
Cooling Central A/C
Flooring Ceramic Tile, Hardwood, Partially Carpeted, Terrazzo, Tile/Brick
Fireplaces Number 1
Fireplaces Type Brick
Equipment Built-In Microwave, Built-In Range, Dishwasher, Dryer - Electric, ENERGY STAR Refrigerator, Exhaust Fan, Extra Refrigerator/Freezer, Freezer, Oven - Self Cleaning, Oven/Range - Gas, Refrigerator, Washer
Furnishings No
Fireplace Y
Window Features Double Hung,Insulated,Low-E
Appliance Built-In Microwave, Built-In Range, Dishwasher, Dryer - Electric, ENERGY STAR Refrigerator, Exhaust Fan, Extra Refrigerator/Freezer, Freezer, Oven - Self Cleaning, Oven/Range - Gas, Refrigerator, Washer
Heat Source Oil
Laundry Basement, Main Floor
Exterior
Exterior Feature Patio(s), Porch(es)
Parking Features Additional Storage Area, Garage - Rear Entry, Inside Access, Oversized
Garage Spaces 2.0
Fence Chain Link
Utilities Available Cable TV, Electric Available, Natural Gas Available, Phone Connected, Sewer Available, Water Available
Water Access N
Roof Type Architectural Shingle
Street Surface Black Top
Accessibility None
Porch Patio(s), Porch(es)
Road Frontage City/County
Attached Garage 2
Total Parking Spaces 2
Garage Y
Building
Lot Description Front Yard, Level, Rear Yard, Road Frontage, SideYard(s)
Story 2
Foundation Brick/Mortar, Block
Sewer Public Sewer
Water Public
Architectural Style Colonial
Level or Stories 2
Additional Building Above Grade, Below Grade
Structure Type Dry Wall,Plaster Walls
New Construction N
Schools
Middle Schools Milford Central Academy
High Schools Milford
School District Milford
Others
Pets Allowed Y
Senior Community No
Tax ID 130-03.12-9.00
Ownership Fee Simple
SqFt Source Estimated
Security Features Smoke Detector
Acceptable Financing Cash, Conventional, FHA, USDA, VA
Horse Property N
Listing Terms Cash, Conventional, FHA, USDA, VA
Financing Cash,Conventional,FHA,USDA,VA
Special Listing Condition Standard
Pets Allowed Case by Case Basis
Read Less Info
Want to know what your home might be worth? Contact us for a FREE valuation!

Our team is ready to help you sell your home for the highest possible price ASAP

Bought with ANTHONY SACCO • Keller Williams Realty
GET MORE INFORMATION
Broker-Owner | Lic# RM423246

