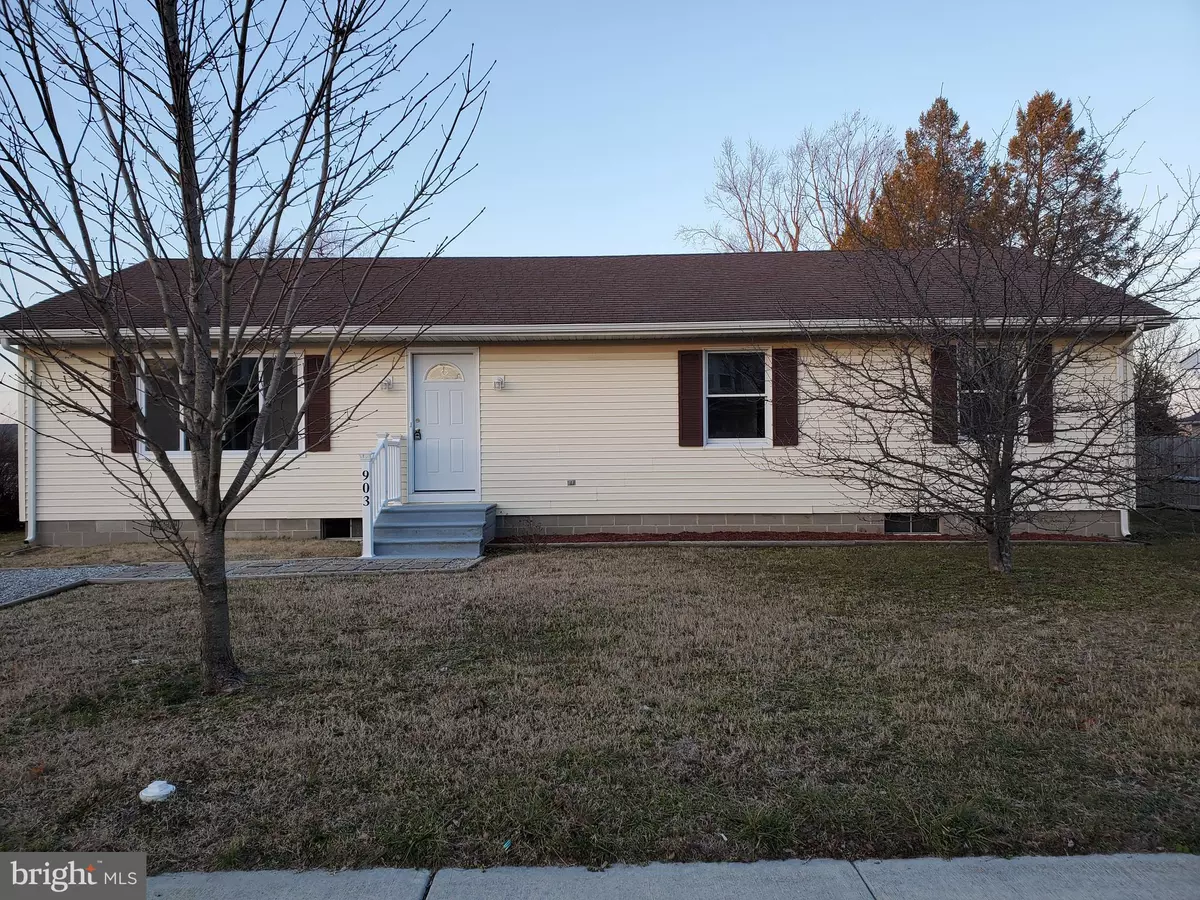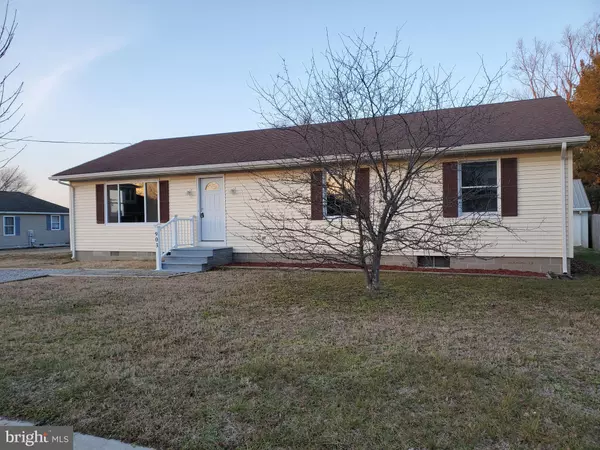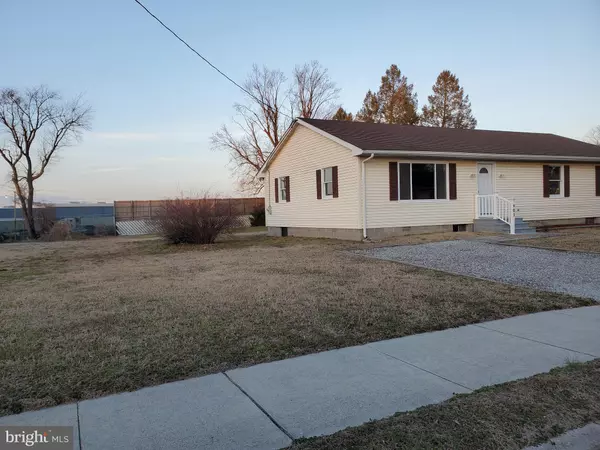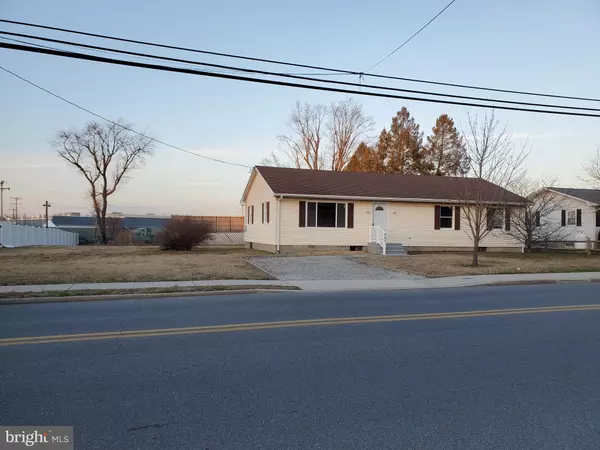$229,000
$229,000
For more information regarding the value of a property, please contact us for a free consultation.
3 Beds
2 Baths
1,456 SqFt
SOLD DATE : 03/08/2021
Key Details
Sold Price $229,000
Property Type Single Family Home
Sub Type Detached
Listing Status Sold
Purchase Type For Sale
Square Footage 1,456 sqft
Price per Sqft $157
Subdivision None Available
MLS Listing ID DESU175952
Sold Date 03/08/21
Style Ranch/Rambler
Bedrooms 3
Full Baths 2
HOA Y/N N
Abv Grd Liv Area 1,456
Originating Board BRIGHT
Year Built 1982
Annual Tax Amount $1,374
Tax Year 2020
Lot Size 0.520 Acres
Acres 0.52
Lot Dimensions 115.00 x 200.00
Property Description
This 3 bedroom 2 full bath ranch is ready for a new owner. This home boast a full unfinished basement that is dry, there is no water in the sump pump hole and looks like they have never needed one. The home has been freshly painted and new carpet and vinyl, and updated bathrooms are complete. The seller is offering a $4,000.00 allowance for you to choose your own appliances. The lot is over 1/2 acre with 115 feet of frontage. (Please call me for details from the city on this property, the deed and a response from the city planner are in the disclosures) This home is located in the R-2 District of Milford. There is a detached oversized 2 car garage that is also in great condition. walking distance to all that downtown Milford has to offer. Straight shot to Milford's new Hospital. Call today as this is what everyone is looking for, move in ready, great price range, enough land to do what you want to do, with city amenities, appliances of your choice, updated central air system, full basement and a straight shot to RT 1.
Location
State DE
County Sussex
Area Cedar Creek Hundred (31004)
Zoning TN
Direction South
Rooms
Other Rooms Living Room, Primary Bedroom, Bedroom 2, Bedroom 3, Kitchen, Laundry, Bathroom 2, Primary Bathroom
Basement Full, Drain, Interior Access, Outside Entrance, Shelving, Unfinished, Walkout Stairs, Windows
Main Level Bedrooms 3
Interior
Interior Features Butlers Pantry, Carpet, Combination Kitchen/Dining, Crown Moldings, Kitchen - Eat-In, Stall Shower, Tub Shower
Hot Water Electric
Heating Baseboard - Electric
Cooling Central A/C
Flooring Carpet, Vinyl
Equipment None
Furnishings No
Fireplace Y
Window Features Double Pane,Wood Frame
Heat Source Electric
Laundry Has Laundry, Hookup, Main Floor
Exterior
Parking Features Garage - Side Entry, Oversized
Garage Spaces 6.0
Fence Panel, Partially, Rear, Vinyl
Utilities Available Cable TV, Electric Available, Phone Available, Phone Connected, Sewer Available, Water Available
Water Access N
Roof Type Architectural Shingle
Street Surface Paved
Accessibility None
Road Frontage City/County, Public
Total Parking Spaces 6
Garage Y
Building
Lot Description Cleared, Front Yard, Interior, SideYard(s)
Story 1
Foundation Block
Sewer Private Sewer
Water Public
Architectural Style Ranch/Rambler
Level or Stories 1
Additional Building Above Grade, Below Grade
Structure Type Dry Wall,Masonry,Vinyl
New Construction N
Schools
Middle Schools Milford Central Academy
High Schools Milford
School District Milford
Others
Pets Allowed Y
Senior Community No
Tax ID 330-07.17-101.00
Ownership Fee Simple
SqFt Source Assessor
Acceptable Financing Cash, Conventional, USDA, VA
Horse Property N
Listing Terms Cash, Conventional, USDA, VA
Financing Cash,Conventional,USDA,VA
Special Listing Condition Standard
Pets Allowed Case by Case Basis
Read Less Info
Want to know what your home might be worth? Contact us for a FREE valuation!

Our team is ready to help you sell your home for the highest possible price ASAP

Bought with FRANCIS ESPARZA • Linda Vista Real Estate
GET MORE INFORMATION
Broker-Owner | Lic# RM423246






