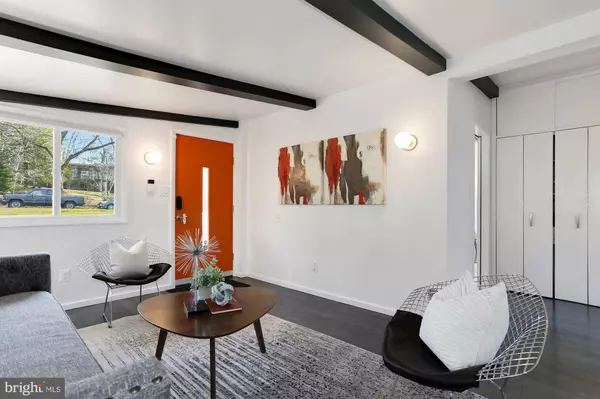$835,000
$775,000
7.7%For more information regarding the value of a property, please contact us for a free consultation.
3 Beds
2 Baths
2,009 SqFt
SOLD DATE : 02/24/2021
Key Details
Sold Price $835,000
Property Type Single Family Home
Sub Type Detached
Listing Status Sold
Purchase Type For Sale
Square Footage 2,009 sqft
Price per Sqft $415
Subdivision Pine Spring
MLS Listing ID VAFX1175906
Sold Date 02/24/21
Style Mid-Century Modern
Bedrooms 3
Full Baths 2
HOA Y/N N
Abv Grd Liv Area 2,009
Originating Board BRIGHT
Year Built 1952
Annual Tax Amount $6,738
Tax Year 2020
Lot Size 0.296 Acres
Acres 0.3
Property Description
***OFFERS DUE MONDAY 1/18 BY NOON*** Beautifully expanded and updated Mid-Century home in Pine Spring provides all of the modern convenience for everyday living and entertaining. This Arthur Keyes designed home is a great example of period architecture featuring the wood beam 12-foot ceilings and floor to ceiling windows with an abundance of natural light throughout the open layout. The sun-drenched kitchen is a home chefs dream with stainless steel appliances, granite countertops, and stylish white cabinets. The luxury primary bedroom suite was an addition in 2018 and is highlighted by a spacious walk-in closet, an adjacent room that is perfect for a sitting room, office, or nursery, and the stunning spa-like bath with heated flooring that features beautiful white mosaic tile detail, a freestanding tub, a separate shower, and double vanity. To maximize space and storage custom Elfa closets were added to the dedicated mudroom, laundry room, and primary bedroom. The outdoor space of this home will easily become your favorite spot to unwind providing your own private oasis within the large flat backyard surrounded by a privacy fence. Enjoy the convenience of this outstanding location within minutes to the Mosaic District, Dunn Loring Metro, Falls Church City, and Tysons. Easy commuter access to Route 50, Lee Highway, Route 7, I-66, and 495.
Location
State VA
County Fairfax
Zoning 140
Rooms
Other Rooms Living Room, Dining Room, Primary Bedroom, Bedroom 2, Bedroom 3, Kitchen, Family Room, Laundry, Mud Room, Primary Bathroom, Full Bath
Main Level Bedrooms 3
Interior
Interior Features Built-Ins, Combination Kitchen/Dining, Dining Area, Entry Level Bedroom, Floor Plan - Open, Walk-in Closet(s), Upgraded Countertops, Tub Shower, Soaking Tub, Primary Bath(s)
Hot Water Natural Gas
Heating Central
Cooling Central A/C
Fireplaces Number 1
Fireplaces Type Wood
Equipment Dishwasher, Disposal, Dryer, Dryer - Front Loading, Oven/Range - Gas, Refrigerator, Stainless Steel Appliances, Washer, Washer - Front Loading
Fireplace Y
Appliance Dishwasher, Disposal, Dryer, Dryer - Front Loading, Oven/Range - Gas, Refrigerator, Stainless Steel Appliances, Washer, Washer - Front Loading
Heat Source Natural Gas
Laundry Has Laundry, Main Floor
Exterior
Fence Privacy, Rear
Water Access N
Accessibility None
Garage N
Building
Lot Description Front Yard, Landscaping, Premium, Private, Rear Yard
Story 1
Sewer Public Sewer
Water Public
Architectural Style Mid-Century Modern
Level or Stories 1
Additional Building Above Grade, Below Grade
Structure Type 9'+ Ceilings,Beamed Ceilings
New Construction N
Schools
Elementary Schools Pine Spring
Middle Schools Jackson
High Schools Falls Church
School District Fairfax County Public Schools
Others
Senior Community No
Tax ID 0503 19010003
Ownership Fee Simple
SqFt Source Assessor
Security Features Electric Alarm
Special Listing Condition Standard
Read Less Info
Want to know what your home might be worth? Contact us for a FREE valuation!

Our team is ready to help you sell your home for the highest possible price ASAP

Bought with Janet Mwobobia • Long & Foster Real Estate, Inc.
GET MORE INFORMATION
Broker-Owner | Lic# RM423246






