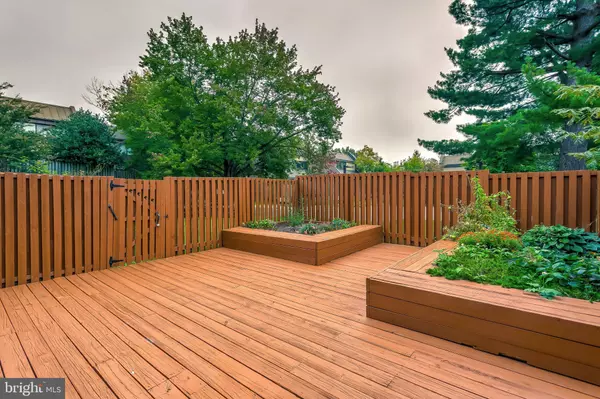$162,500
$164,900
1.5%For more information regarding the value of a property, please contact us for a free consultation.
3 Beds
3 Baths
2,071 SqFt
SOLD DATE : 12/07/2020
Key Details
Sold Price $162,500
Property Type Condo
Sub Type Condo/Co-op
Listing Status Sold
Purchase Type For Sale
Square Footage 2,071 sqft
Price per Sqft $78
Subdivision Cold Spring Newtown
MLS Listing ID MDBA526118
Sold Date 12/07/20
Style Traditional
Bedrooms 3
Full Baths 2
Half Baths 1
Condo Fees $519/mo
HOA Fees $50/ann
HOA Y/N Y
Abv Grd Liv Area 2,071
Originating Board BRIGHT
Annual Tax Amount $3,394
Tax Year 2019
Property Description
Seeking convenience and serenity? Coldspring at Newtown community is conveniently located just off Northern Parkway at I83. In walking distance to The Waldorf School, Sinai Hospital, and the Baltimore Arboretum, the community offers ample trails, common areas, and tree-lined streets. Come see this well appointed, light-filled home with tasteful updates, large rooms, and great flow. Largest floor plan unit in community with over 2000 sqft. . Enjoy comfortable living and easy entertaining. This home features an updated Kitchen with Granite counters, new Stainless Steel appliances, a private and fenced large back patio, two (2) assigned garage parking spaces, huge lower level bonus room, and tons of storage! The lower level is perfect for a home office, gym, workshop, playroom, or home theater. 1 year Home Warranty. Make a showing appointment today. Important - No FHA Financing - Condo Assoc not FHA approved. Conventional mortgage or cash offers only.
Location
State MD
County Baltimore City
Zoning R-6
Rooms
Other Rooms Living Room, Primary Bedroom, Bedroom 2, Kitchen, Laundry, Workshop, Bathroom 3, Bonus Room
Basement Full, Heated, Improved, Interior Access, Garage Access, Shelving, Workshop
Interior
Interior Features Bar, Breakfast Area, Carpet, Chair Railings, Combination Dining/Living, Dining Area, Family Room Off Kitchen, Floor Plan - Open, Kitchen - Eat-In, Kitchen - Island, Kitchen - Table Space, Wood Floors
Hot Water Electric
Cooling Central A/C
Flooring Wood, Partially Carpeted
Equipment Built-In Microwave, Dishwasher, Disposal, Dryer - Electric, Oven/Range - Electric, Refrigerator, Stainless Steel Appliances, Washer, Water Heater
Fireplace N
Appliance Built-In Microwave, Dishwasher, Disposal, Dryer - Electric, Oven/Range - Electric, Refrigerator, Stainless Steel Appliances, Washer, Water Heater
Heat Source Electric
Laundry Lower Floor
Exterior
Parking Features Basement Garage, Covered Parking, Inside Access
Garage Spaces 2.0
Amenities Available Baseball Field, Bike Trail, Common Grounds, Jog/Walk Path, Pool - Outdoor, Tennis Courts, Tot Lots/Playground
Water Access N
Accessibility None
Attached Garage 2
Total Parking Spaces 2
Garage Y
Building
Story 3
Sewer Public Sewer
Water Public
Architectural Style Traditional
Level or Stories 3
Additional Building Above Grade, Below Grade
New Construction N
Schools
Elementary Schools Call School Board
Middle Schools Call School Board
High Schools Call School Board
School District Baltimore City Public Schools
Others
Pets Allowed Y
HOA Fee Include Common Area Maintenance,Ext Bldg Maint,Insurance,Lawn Maintenance,Management,Pool(s),Road Maintenance,Snow Removal,Trash,Water
Senior Community No
Tax ID 0327694759 159
Ownership Condominium
Acceptable Financing Conventional, Cash
Horse Property N
Listing Terms Conventional, Cash
Financing Conventional,Cash
Special Listing Condition Standard
Pets Allowed No Pet Restrictions
Read Less Info
Want to know what your home might be worth? Contact us for a FREE valuation!

Our team is ready to help you sell your home for the highest possible price ASAP

Bought with Diane W Stoler • Long & Foster Real Estate, Inc.
GET MORE INFORMATION
Broker-Owner | Lic# RM423246






