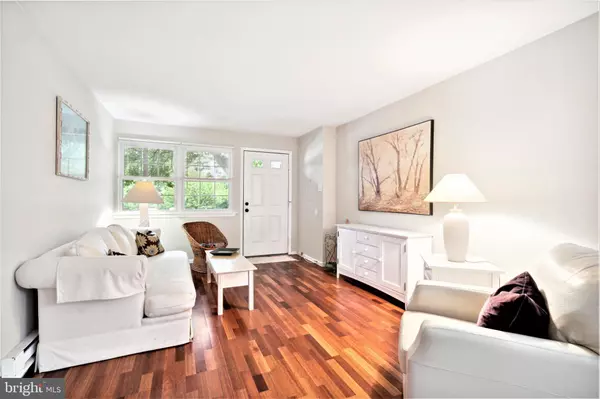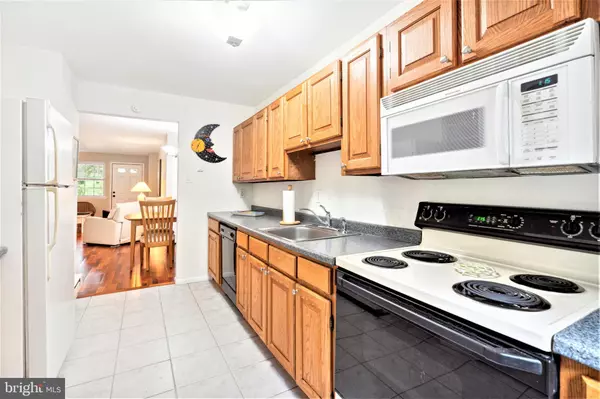$242,000
$225,000
7.6%For more information regarding the value of a property, please contact us for a free consultation.
2 Beds
1 Bath
875 SqFt
SOLD DATE : 08/23/2022
Key Details
Sold Price $242,000
Property Type Townhouse
Sub Type End of Row/Townhouse
Listing Status Sold
Purchase Type For Sale
Square Footage 875 sqft
Price per Sqft $276
Subdivision The Crossings At Ext
MLS Listing ID PACT2029906
Sold Date 08/23/22
Style Unit/Flat
Bedrooms 2
Full Baths 1
HOA Fees $138/mo
HOA Y/N Y
Abv Grd Liv Area 875
Originating Board BRIGHT
Year Built 1983
Annual Tax Amount $2,267
Tax Year 2021
Lot Size 2,500 Sqft
Acres 0.06
Lot Dimensions 0.00 x 0.00
Property Description
Just Move Right In & Unpack! Here is your opportunity to live in a rarely offered 2BR End Unit Townhome in Weedon Court. First Floor easy living at its finest! From the moment you step inside this Freshly Painted home (2021) you will simply love the Gorgeous Hardwood Flooring and Open Floor Plan. Both bedrooms have New Carpeting (2021) and plenty of closet space. The Updated Bathroom can be entered from the Living Room or the Main Bedroom and includes a Full Size Washer & Dryer! The Kitchen has lots of cabinets, plenty of counter space and leads outside to the beautiful Stone Patio. What a lovely quiet setting to enjoy that cup of morning coffee or simply relax at the end of the day. The low HOA fee covers all the Common Area Maintenance, Lawn Maintenance, Trash, Snow Removal – AND - also includes use of the Swimming Pool, Tennis Courts, Basketball Courts, Baseball Field, Jog/Walk Path and the Children's Playground! There is one assigned parking space and lots of extra parking for your visitors. This location is so convenient to everywhere with such close proximity to Rte 100, Rte 30, Rte 202, PA Turnpike, the Septa Paoli-Thorndale line and Amtrak Station. Plenty of shopping and dining only minutes away at “Main Street Exton.” The Crossings at Exton Station has it all! Make your offer before it's gone!
Location
State PA
County Chester
Area West Whiteland Twp (10341)
Zoning R10 RES: 1 FAM
Rooms
Main Level Bedrooms 2
Interior
Interior Features Floor Plan - Open, Wood Floors, Window Treatments, Kitchen - Galley, Dining Area, Ceiling Fan(s), Carpet
Hot Water Electric
Heating Baseboard - Electric
Cooling None
Flooring Hardwood, Carpet, Ceramic Tile
Equipment Refrigerator, Oven/Range - Electric, Dishwasher, Microwave, Washer, Dryer
Fireplace N
Appliance Refrigerator, Oven/Range - Electric, Dishwasher, Microwave, Washer, Dryer
Heat Source Electric
Laundry Washer In Unit, Dryer In Unit
Exterior
Exterior Feature Patio(s)
Parking On Site 1
Amenities Available Baseball Field, Basketball Courts, Community Center, Jog/Walk Path, Reserved/Assigned Parking, Swimming Pool, Tennis Courts, Tot Lots/Playground
Water Access N
View Trees/Woods
Accessibility None
Porch Patio(s)
Garage N
Building
Story 1
Foundation Other
Sewer Public Sewer
Water Public
Architectural Style Unit/Flat
Level or Stories 1
Additional Building Above Grade, Below Grade
New Construction N
Schools
High Schools West Chester East
School District West Chester Area
Others
HOA Fee Include Common Area Maintenance,Lawn Maintenance,Management,Pool(s),Snow Removal,Trash
Senior Community No
Tax ID 41-05R-0162
Ownership Fee Simple
SqFt Source Assessor
Acceptable Financing Cash, Conventional
Listing Terms Cash, Conventional
Financing Cash,Conventional
Special Listing Condition Standard
Read Less Info
Want to know what your home might be worth? Contact us for a FREE valuation!

Our team is ready to help you sell your home for the highest possible price ASAP

Bought with Eric J Aronson • RE/MAX Action Realty-Horsham
GET MORE INFORMATION
Broker-Owner | Lic# RM423246






