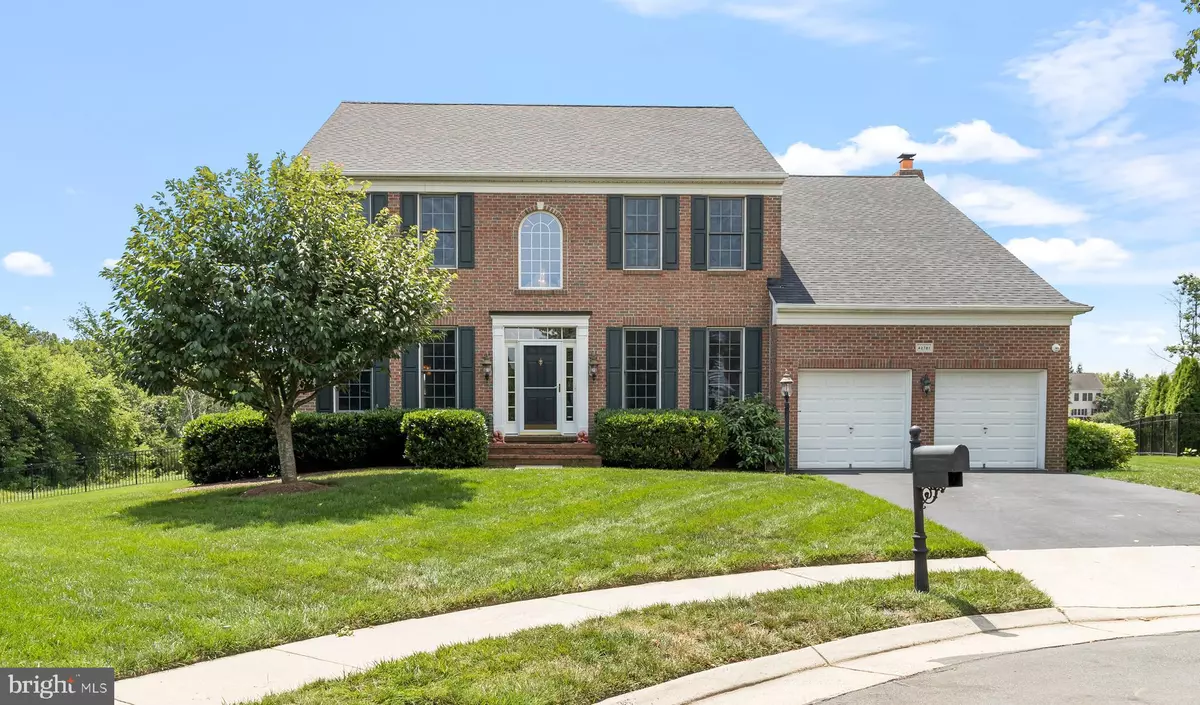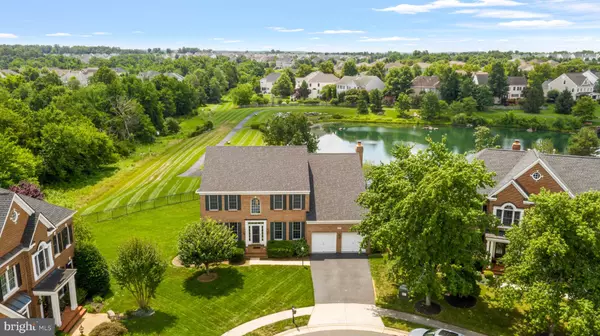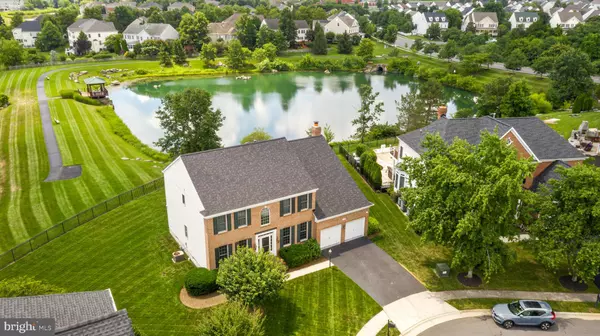$987,000
$987,000
For more information regarding the value of a property, please contact us for a free consultation.
4 Beds
3 Baths
3,088 SqFt
SOLD DATE : 08/31/2022
Key Details
Sold Price $987,000
Property Type Single Family Home
Sub Type Detached
Listing Status Sold
Purchase Type For Sale
Square Footage 3,088 sqft
Price per Sqft $319
Subdivision Brambleton
MLS Listing ID VALO2027570
Sold Date 08/31/22
Style Colonial
Bedrooms 4
Full Baths 2
Half Baths 1
HOA Fees $197/mo
HOA Y/N Y
Abv Grd Liv Area 3,088
Originating Board BRIGHT
Year Built 2002
Annual Tax Amount $7,140
Tax Year 2022
Lot Size 0.300 Acres
Acres 0.3
Property Description
You will love coming home to 42781 Hermitage Court, with a view of the water right in your backyard. Situated on a 1/3 acre lot, this home in the highly sought after Brambleton community offers 4 bedrooms, 2.5 baths, and a chef's kitchen complete with double ovens, granite counters, ample cabinets and a full walk-in pantry. The open concept family room is perfect for entertaining or spending a relaxing evening in front of the raised hearth wood burning fireplace. Have dinner and enjoy the water on your brand new deck. And the best part? A custom-curved staircase that leads to the primary suite where you wake up to your water view, have coffee in your sitting room, luxuriate in your spa bath in your oversized tub for two. Are you working from home? Settle into your main level dedicated office space. Major systems and other updates include roof (22),deck(22), garage floor(21), garage automatic doors(22), 75 gallon water heater (19), sump pump (19), fence (18), gas cooktop (22), the dryer is gas and there is also a dedicated outlet for an electric dryer . The walk-up lower level is unfinished and waiting for your creative ideas.
Location
State VA
County Loudoun
Zoning PDH4
Rooms
Other Rooms Living Room, Dining Room, Primary Bedroom, Bedroom 2, Bedroom 3, Bedroom 4, Kitchen, Family Room, Basement, Foyer, Office, Bathroom 2, Primary Bathroom, Half Bath
Basement Full, Sump Pump, Walkout Stairs
Interior
Interior Features Attic, Breakfast Area, Carpet, Curved Staircase, Family Room Off Kitchen, Floor Plan - Open, Formal/Separate Dining Room, Kitchen - Gourmet, Kitchen - Island, Pantry, Primary Bath(s), Recessed Lighting, Soaking Tub, Stall Shower, Tub Shower, Upgraded Countertops, Walk-in Closet(s), Wood Floors
Hot Water Natural Gas
Heating Forced Air
Cooling Central A/C
Fireplaces Number 1
Equipment Disposal, Dryer, Washer, Cooktop, Dishwasher, Refrigerator, Oven - Wall, Dryer - Gas, Dryer - Electric, Microwave, Oven - Double
Fireplace Y
Appliance Disposal, Dryer, Washer, Cooktop, Dishwasher, Refrigerator, Oven - Wall, Dryer - Gas, Dryer - Electric, Microwave, Oven - Double
Heat Source Natural Gas
Exterior
Parking Features Garage - Front Entry
Garage Spaces 4.0
Water Access N
Accessibility None
Attached Garage 2
Total Parking Spaces 4
Garage Y
Building
Story 3
Foundation Concrete Perimeter
Sewer Public Sewer
Water Public
Architectural Style Colonial
Level or Stories 3
Additional Building Above Grade, Below Grade
New Construction N
Schools
Elementary Schools Legacy
Middle Schools Brambleton
High Schools Independence
School District Loudoun County Public Schools
Others
Pets Allowed Y
Senior Community No
Tax ID 159488731000
Ownership Fee Simple
SqFt Source Assessor
Acceptable Financing Cash, Conventional, FHA, VA
Listing Terms Cash, Conventional, FHA, VA
Financing Cash,Conventional,FHA,VA
Special Listing Condition Standard
Pets Allowed Case by Case Basis
Read Less Info
Want to know what your home might be worth? Contact us for a FREE valuation!

Our team is ready to help you sell your home for the highest possible price ASAP

Bought with John Adams Root Jr. • EXP Realty, LLC
GET MORE INFORMATION
Broker-Owner | Lic# RM423246






