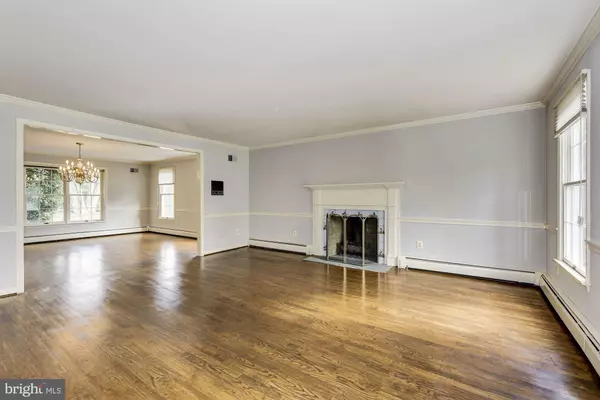$600,000
$625,000
4.0%For more information regarding the value of a property, please contact us for a free consultation.
4 Beds
4 Baths
4,382 SqFt
SOLD DATE : 07/23/2020
Key Details
Sold Price $600,000
Property Type Single Family Home
Sub Type Detached
Listing Status Sold
Purchase Type For Sale
Square Footage 4,382 sqft
Price per Sqft $136
Subdivision Northwest Estates
MLS Listing ID NJBL365870
Sold Date 07/23/20
Style Traditional
Bedrooms 4
Full Baths 3
Half Baths 1
HOA Y/N N
Abv Grd Liv Area 4,382
Originating Board BRIGHT
Year Built 1982
Annual Tax Amount $18,072
Tax Year 2019
Lot Size 0.632 Acres
Acres 0.63
Lot Dimensions 169.00 x 163.00
Property Description
Welcome to THE neighborhood! In beloved Northwest Estates this all brick home built by Steward Maines sits on a picturesque lot in a serene cul-de-sac. A stately property that offers so much in addition to the sought-after address. Not your typical 4 bedroom home note the first floor has formidable room sizes and includes an office with closet adjacent to the full bathroom that can serve as a 5th bedroom. Newer kitchen boasts custom cabinetry and high-end appliances, radiant floor heat and breakfast area. Both the formal living room and family room have fireplaces and the sunroom addition with charming, planked ceiling off the back of the house serves as a fantastic entertaining area. Site finished hardwood floors grace most of the 1st and 2nd floors. Large master bedroom offers plenty of closet space and an updated bathroom. 3 more bedrooms plus a bedroom sized sitting room and large full bathroom with closet round out the 2nd floor. Full staircase to the 3rd floor with great light, one of the coolest spaces in the house additional bedroom, office, media/Rec room or all of the above! Still an attached two car garage with staircase down to basement for convenient access. The full basement is huge, more than ample to suit all storage, play, work, exercise and hobby needs plus it already has a half bathroom. This beautiful lot is nearly 2/3 acre with mature landscaping and out back a large deck to enjoy the enviable yard. A gracious home, well cared for, move-in condition in a million-dollar neighborhood, tremendous potential here!
Location
State NJ
County Burlington
Area Moorestown Twp (20322)
Zoning RES
Rooms
Other Rooms Living Room, Dining Room, Primary Bedroom, Bedroom 2, Bedroom 3, Bedroom 4, Bedroom 5, Kitchen, Family Room, Sun/Florida Room, Office, Bonus Room
Basement Full
Interior
Interior Features Attic/House Fan, Kitchen - Eat-In, Kitchen - Island, Primary Bath(s), Pantry, Recessed Lighting, Skylight(s), Stall Shower, Upgraded Countertops, Walk-in Closet(s), Wood Floors
Heating Baseboard - Hot Water, Radiant
Cooling Central A/C
Flooring Ceramic Tile, Hardwood, Carpet
Fireplaces Number 2
Fireplace Y
Heat Source Natural Gas
Laundry Main Floor
Exterior
Exterior Feature Deck(s)
Parking Features Garage - Side Entry, Inside Access
Garage Spaces 2.0
Water Access N
Roof Type Architectural Shingle
Accessibility None
Porch Deck(s)
Attached Garage 2
Total Parking Spaces 2
Garage Y
Building
Lot Description Cul-de-sac
Story 3
Sewer Public Sewer
Water Public
Architectural Style Traditional
Level or Stories 3
Additional Building Above Grade, Below Grade
Structure Type Dry Wall
New Construction N
Schools
Elementary Schools George C. Baker E.S.
Middle Schools Wm Allen M.S.
High Schools Moorestown H.S.
School District Moorestown Township Public Schools
Others
Senior Community No
Tax ID 22-03903-00006
Ownership Fee Simple
SqFt Source Assessor
Special Listing Condition Standard
Read Less Info
Want to know what your home might be worth? Contact us for a FREE valuation!

Our team is ready to help you sell your home for the highest possible price ASAP

Bought with Richard Jordan • BHHS Fox & Roach-Moorestown
GET MORE INFORMATION
Broker-Owner | Lic# RM423246






