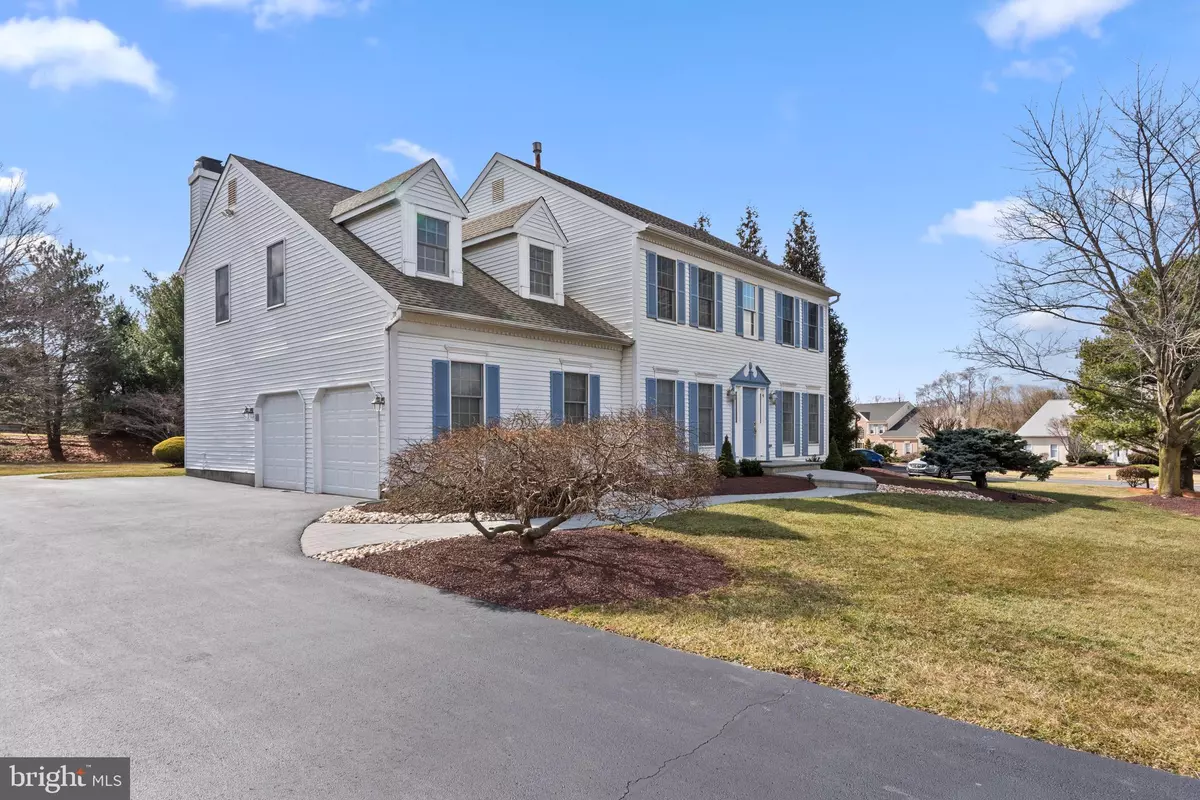$780,000
$759,900
2.6%For more information regarding the value of a property, please contact us for a free consultation.
4 Beds
3 Baths
3,516 SqFt
SOLD DATE : 04/28/2022
Key Details
Sold Price $780,000
Property Type Single Family Home
Sub Type Detached
Listing Status Sold
Purchase Type For Sale
Square Footage 3,516 sqft
Price per Sqft $221
Subdivision Northampton Ests
MLS Listing ID PABU2020740
Sold Date 04/28/22
Style Colonial
Bedrooms 4
Full Baths 2
Half Baths 1
HOA Y/N N
Abv Grd Liv Area 3,516
Originating Board BRIGHT
Year Built 1989
Annual Tax Amount $9,114
Tax Year 2021
Lot Size 0.459 Acres
Acres 0.46
Lot Dimensions 0.00 x 0.00
Property Description
Welcome to 155 Gleniffer Hill Road, where the pride of ownership illuminates throughout this sophisticated and spacious 4 bedroom, 2.5 bathroom home.
Located within the desirable Council Rock SD and highly sought after Northampton Estates development. Set on a generous size lot with beautiful landscape, stamped concrete walkways, patio and no maintenance deck. Upon entering this stunning home, you will see that the original owners have meticulously maintained every aspect of this home. Natural sunlight streams through the home with the 2 story foyer window, turned staircase, and gleaming hardwood floors. The first floor office offers a private and bright space perfect for working from home. The combined living room and dining room feature immaculate carpets, crown molding and chair rail. The great room exudes comfort and cozy feel, accented with a gas brick fireplace. The gorgeous kitchen with granite countertops, stainless steel appliances, double oven and large island opens up to the spectacular breakfast area with plenty of natural light supplied by the 4 season vaulted sun room with ceramic tiles, casement windows, skylight and access to Trex deck with hot tub! Main level laundry is conveniently located off the kitchen, just inside the two car side garage. Upstairs, you'll find the massive primary suite with en suite that includes a large jacuzzi tub, stall shower and double sink vanity. The three additional bedrooms on this level provide great space and share the hallway bathroom with double vanity sink and tub shower. This home also features an expansive finished basement that can be used as a media/play/entertainment room with a ton of storage closets available. Also worth mentioning, new roof- 2018, heating and air unit replaced - 2018, new compressor and temp gauge in hot tub replaced - 2021, Interior of home repainted 6 months ago. This home is waiting for you!
Location
State PA
County Bucks
Area Northampton Twp (10131)
Zoning R2
Rooms
Other Rooms Sun/Florida Room
Basement Fully Finished
Main Level Bedrooms 4
Interior
Interior Features Family Room Off Kitchen, Dining Area, Floor Plan - Open
Hot Water Natural Gas
Heating Forced Air
Cooling Central A/C
Fireplaces Number 1
Fireplace Y
Heat Source Natural Gas
Exterior
Parking Features Built In, Inside Access
Garage Spaces 2.0
Water Access N
Accessibility None
Attached Garage 2
Total Parking Spaces 2
Garage Y
Building
Story 2
Foundation Other
Sewer Public Sewer
Water Public
Architectural Style Colonial
Level or Stories 2
Additional Building Above Grade, Below Grade
New Construction N
Schools
School District Council Rock
Others
Senior Community No
Tax ID 31-057-244
Ownership Fee Simple
SqFt Source Assessor
Special Listing Condition Standard
Read Less Info
Want to know what your home might be worth? Contact us for a FREE valuation!

Our team is ready to help you sell your home for the highest possible price ASAP

Bought with Valerie Ferris • Keller Williams Real Estate - Newtown
GET MORE INFORMATION
Broker-Owner | Lic# RM423246






