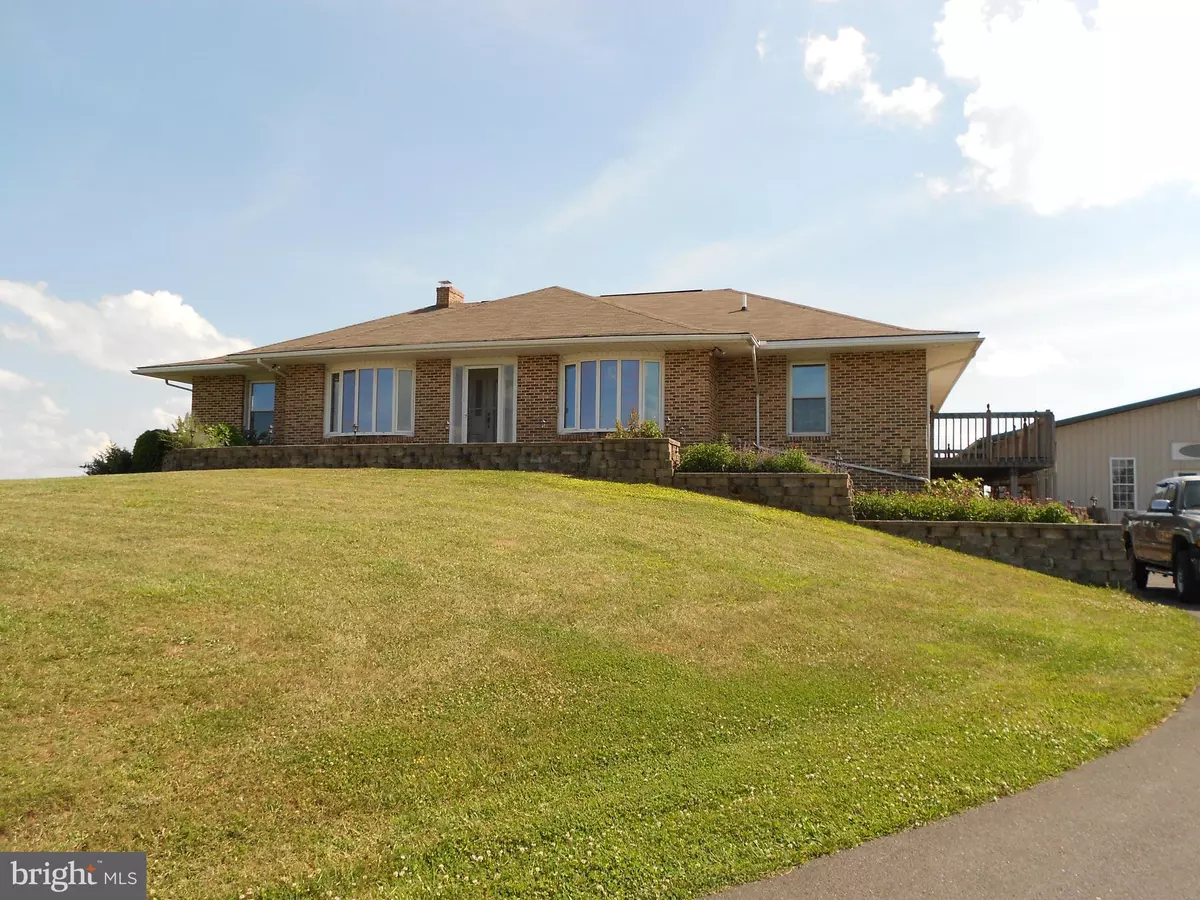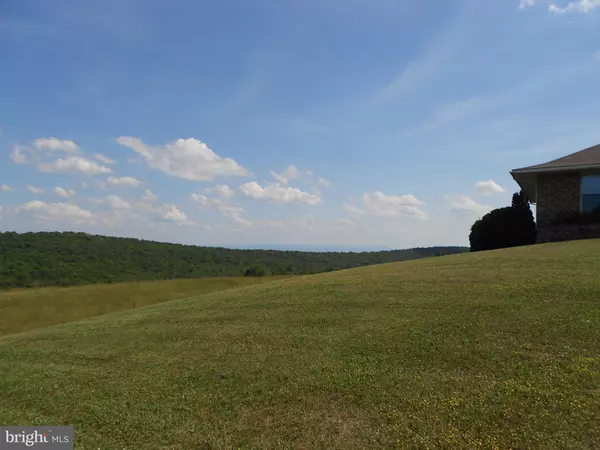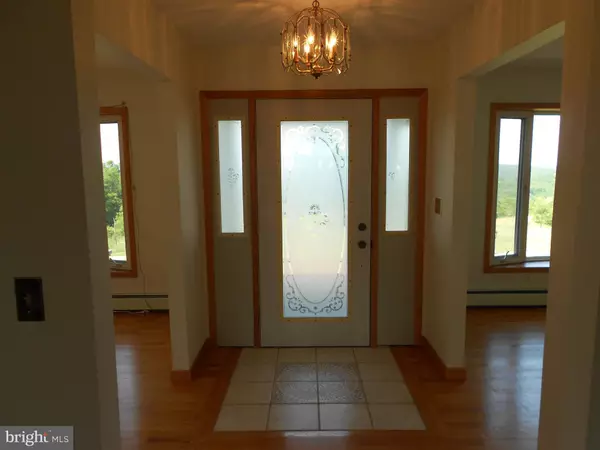$375,000
$398,000
5.8%For more information regarding the value of a property, please contact us for a free consultation.
5 Beds
4 Baths
3,011 SqFt
SOLD DATE : 12/10/2020
Key Details
Sold Price $375,000
Property Type Single Family Home
Sub Type Detached
Listing Status Sold
Purchase Type For Sale
Square Footage 3,011 sqft
Price per Sqft $124
Subdivision None Available
MLS Listing ID MDAL134846
Sold Date 12/10/20
Style Ranch/Rambler
Bedrooms 5
Full Baths 3
Half Baths 1
HOA Y/N N
Abv Grd Liv Area 2,501
Originating Board BRIGHT
Year Built 1989
Annual Tax Amount $3,504
Tax Year 2019
Lot Size 20.000 Acres
Acres 20.0
Property Description
Big price reduction! Back on the market due to buyer's not able to sell their house. Absolutely stunning! 20 acres of fields backed up against Dan's Mt Wildlife Mngt area. Gorgeous views all around. This beautiful brick home boasts 4 bedrooms and 2 full baths and a half bath on the main living level which includes a master suite. A great room with cathedral ceilings and a wood burner that looks out into a solarium sun room. The finished basement has another bedroom or office and a full bath, a family room with a wood burner. It also has a craft or exercise room as well as a workshop off of the indoor 2 car garage. This property also has a separate pool house with a gorgeous indoor, in ground heated swimming pool with an automatic pool cover, and salt chlorine system. There is also a large hot tub to comfort you after your swim. This is a must see for people looking for serenity and all the amenities that come with this beautiful home. Only minutes away from the town of Midland and 8 miles from I 68. About a 20 minute drive to Cumberland, a 15 minute trip into Frostburg, and a 50 minute drive to Deep Creek Lake.
Location
State MD
County Allegany
Area Frostburg - Allegany County (Mdal8)
Zoning 010
Rooms
Other Rooms Dining Room, Primary Bedroom, Sitting Room, Bedroom 2, Bedroom 3, Bedroom 4, Kitchen, Family Room, Bedroom 1, Great Room, Laundry, Solarium, Workshop, Bathroom 1, Bathroom 3, Hobby Room, Primary Bathroom
Basement Garage Access, Fully Finished, Heated, Improved, Front Entrance, Connecting Stairway
Main Level Bedrooms 4
Interior
Interior Features Butlers Pantry, Central Vacuum, Ceiling Fan(s), Carpet, Built-Ins, Dining Area, Formal/Separate Dining Room, Family Room Off Kitchen, Kitchen - Island, Primary Bath(s), Solar Tube(s), Walk-in Closet(s), Water Treat System, WhirlPool/HotTub, Window Treatments, Wood Floors, Wood Stove
Hot Water Electric
Heating Baseboard - Hot Water
Cooling Ceiling Fan(s)
Flooring Hardwood, Carpet, Vinyl
Equipment Central Vacuum, Cooktop, Cooktop - Down Draft, Dishwasher, Disposal, Dryer - Electric, Exhaust Fan, Oven/Range - Electric, Refrigerator, Stainless Steel Appliances, Washer, Water Conditioner - Owned, Water Heater
Appliance Central Vacuum, Cooktop, Cooktop - Down Draft, Dishwasher, Disposal, Dryer - Electric, Exhaust Fan, Oven/Range - Electric, Refrigerator, Stainless Steel Appliances, Washer, Water Conditioner - Owned, Water Heater
Heat Source Oil
Exterior
Parking Features Basement Garage, Garage - Side Entry, Garage Door Opener, Inside Access
Garage Spaces 2.0
Pool Heated, In Ground, Saltwater, Other, Indoor
Water Access N
Roof Type Architectural Shingle
Accessibility Other
Attached Garage 2
Total Parking Spaces 2
Garage Y
Building
Story 1
Sewer Community Septic Tank, Private Septic Tank
Water Well
Architectural Style Ranch/Rambler
Level or Stories 1
Additional Building Above Grade, Below Grade
Structure Type Dry Wall
New Construction N
Schools
Elementary Schools George'S Creek
Middle Schools Westmar
High Schools Mountain Ridge
School District Allegany County Public Schools
Others
Pets Allowed Y
Senior Community No
Tax ID 0118000849
Ownership Fee Simple
SqFt Source Assessor
Acceptable Financing Cash, Conventional, FHA, USDA, VA, Other
Listing Terms Cash, Conventional, FHA, USDA, VA, Other
Financing Cash,Conventional,FHA,USDA,VA,Other
Special Listing Condition Standard
Pets Allowed No Pet Restrictions
Read Less Info
Want to know what your home might be worth? Contact us for a FREE valuation!

Our team is ready to help you sell your home for the highest possible price ASAP

Bought with Robert J Landon • Home Selling Assistance
GET MORE INFORMATION
Broker-Owner | Lic# RM423246






