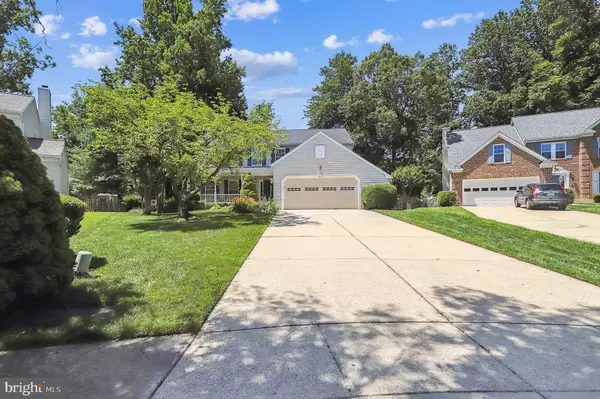$725,500
$675,000
7.5%For more information regarding the value of a property, please contact us for a free consultation.
6 Beds
4 Baths
3,576 SqFt
SOLD DATE : 08/25/2022
Key Details
Sold Price $725,500
Property Type Single Family Home
Sub Type Detached
Listing Status Sold
Purchase Type For Sale
Square Footage 3,576 sqft
Price per Sqft $202
Subdivision Chapman Farm
MLS Listing ID MDAA2038332
Sold Date 08/25/22
Style Colonial
Bedrooms 6
Full Baths 3
Half Baths 1
HOA Fees $11
HOA Y/N Y
Abv Grd Liv Area 2,576
Originating Board BRIGHT
Year Built 1994
Annual Tax Amount $6,203
Tax Year 2021
Lot Size 10,324 Sqft
Acres 0.24
Property Description
Wonderful Chapman Farm single family home in a cul-de-sac!!! Cozy front porch welcomes you to your new home!! 5 bedrooms upstairs which is very hard to find! An office in the basement so you don't have to give up one of the bedrooms for those who work remotely or just need that extra area! Hardwood floors and replacement carpet throughout. Kitchen has brand new granite with center island and gas cooking! Breakfast room off of family room which offers a wood burning fireplace and ceiling fan! Laundry area right off kitchen for convenience! Finished basement with office (or bedroom but no closet) full bath, recreation room and lots of cabinetry that could easily work for a day care or in-law suite! Wonderful storage area as well! Extra baseboard heat in basement area for extra coziness! Primary bedroom has cathedral ceilings and dual closets leading into a primary bath with updated tile and shower along with wonderful soaking tub! An additional four bedrooms upstairs and an additional full bath. Roof was replaced in 2019 with architectural shingles, replacement Thompson Creek Windows in 2009 which warranty that conveys to new buyer. Replaced HVAC and HWH as well as the garage door, ceilings fans in all bedrooms and family room! Private, fenced back yard and irrigation system in front and back yards! One Year Cinch Warranty offered to buyers! Front Foot Assessment will be paid off in 2024!! This neighborhood feeds into brand new Crofton High School. **At seller's request, all offers will be presented in the evening of July 11th**
Location
State MD
County Anne Arundel
Zoning R5
Rooms
Other Rooms Living Room, Dining Room, Primary Bedroom, Bedroom 2, Bedroom 3, Bedroom 4, Bedroom 5, Kitchen, Family Room, Foyer, Breakfast Room, In-Law/auPair/Suite, Laundry, Recreation Room, Bedroom 6, Bathroom 2, Primary Bathroom, Full Bath, Half Bath
Basement Full, Improved, Outside Entrance, Rear Entrance, Sump Pump
Interior
Interior Features Attic/House Fan, Breakfast Area, Carpet, Ceiling Fan(s), Family Room Off Kitchen, Floor Plan - Open, Formal/Separate Dining Room, Pantry, Primary Bath(s), Recessed Lighting, Soaking Tub, Stall Shower, Store/Office, Upgraded Countertops, Walk-in Closet(s), Wood Floors
Hot Water Natural Gas
Heating Forced Air
Cooling Central A/C, Ceiling Fan(s), Whole House Fan
Flooring Carpet, Hardwood, Other
Fireplaces Number 1
Fireplaces Type Brick, Fireplace - Glass Doors, Wood
Equipment Built-In Microwave, Dishwasher, Disposal, Dryer, Dryer - Electric, Exhaust Fan, Oven/Range - Gas, Refrigerator, Washer, Water Heater
Fireplace Y
Appliance Built-In Microwave, Dishwasher, Disposal, Dryer, Dryer - Electric, Exhaust Fan, Oven/Range - Gas, Refrigerator, Washer, Water Heater
Heat Source Natural Gas
Laundry Main Floor
Exterior
Exterior Feature Porch(es)
Parking Features Garage - Front Entry, Garage Door Opener
Garage Spaces 6.0
Fence Rear, Wood
Amenities Available Club House, Common Grounds, Tennis Courts, Tot Lots/Playground
Water Access N
Roof Type Architectural Shingle
Accessibility None
Porch Porch(es)
Attached Garage 2
Total Parking Spaces 6
Garage Y
Building
Lot Description Cul-de-sac, Landscaping
Story 3
Foundation Permanent, Concrete Perimeter
Sewer Public Sewer
Water Public
Architectural Style Colonial
Level or Stories 3
Additional Building Above Grade, Below Grade
Structure Type 9'+ Ceilings,Cathedral Ceilings
New Construction N
Schools
Elementary Schools Crofton
Middle Schools Crofton
High Schools Crofton
School District Anne Arundel County Public Schools
Others
HOA Fee Include Common Area Maintenance,Management,Reserve Funds
Senior Community No
Tax ID 020264790082763
Ownership Fee Simple
SqFt Source Assessor
Acceptable Financing Cash, FHA, VA, Conventional
Listing Terms Cash, FHA, VA, Conventional
Financing Cash,FHA,VA,Conventional
Special Listing Condition Standard
Read Less Info
Want to know what your home might be worth? Contact us for a FREE valuation!

Our team is ready to help you sell your home for the highest possible price ASAP

Bought with F. Aidan Surlis • RE/MAX Leading Edge
GET MORE INFORMATION
Broker-Owner | Lic# RM423246






