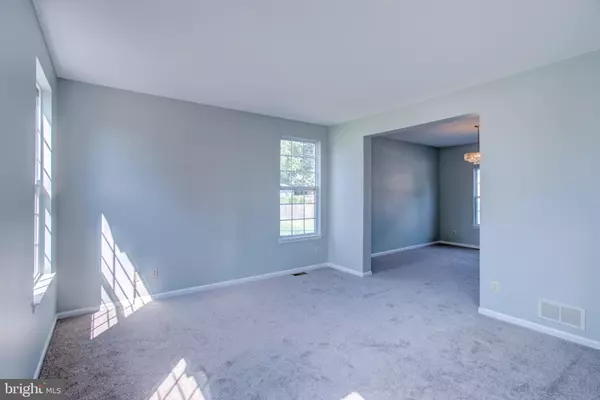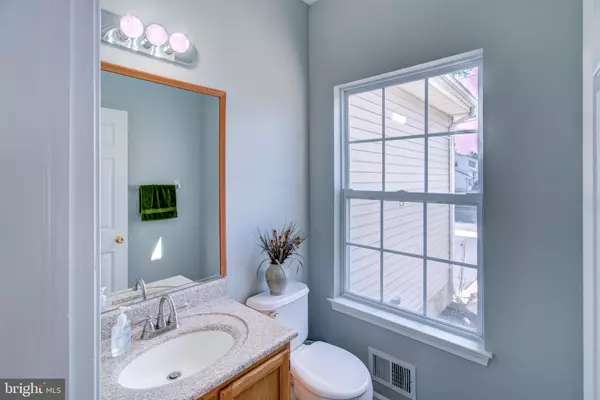$420,000
$429,000
2.1%For more information regarding the value of a property, please contact us for a free consultation.
4 Beds
3 Baths
2,160 SqFt
SOLD DATE : 12/17/2020
Key Details
Sold Price $420,000
Property Type Single Family Home
Sub Type Detached
Listing Status Sold
Purchase Type For Sale
Square Footage 2,160 sqft
Price per Sqft $194
Subdivision Sharps Farm
MLS Listing ID NJME298696
Sold Date 12/17/20
Style Traditional
Bedrooms 4
Full Baths 2
Half Baths 1
HOA Y/N N
Abv Grd Liv Area 2,160
Originating Board BRIGHT
Year Built 1997
Annual Tax Amount $10,805
Tax Year 2020
Lot Size 9,944 Sqft
Acres 0.23
Lot Dimensions 88.00 x 113.00
Property Description
***Seller has a clear CO Approval from Hamilton Township Beautiful Well Kept 2 Story Traditional Home in Hamilton. Entrance has Cathedral Ceiling in Foyer with Palladian Window, Stained Etched Glass, & Wood Floors. Spacious Living Room and Dining Room 9 ft. Ceilings. Fresh New Paint throughout. All new Carpeting through out Main Level and Upstairs. Eat in Kitchen with Island that has Electric Outlets, Double Sink, 42' Wood Cabinets, Sliding Doors Outside side Deck 20 x 20 & 10 x 10 Patio. Family Room 9 ft Ceilings, Fireplace and Crown Molding. Off the Kitchen is Powder Room and Laundry Room Fitted w/Cabinets above for Storage also with Door access to 2 Car Over Sized Garage. Full Finished Carpeted Basement with Storage Closets and Shelving. New Carpeting on Stairs and in All Bedrooms, including Master Bedroom with Cathedral Ceiling, Spacious and Bright. Master Bath has oversized Soaking Tub, Double Sink Vanity, and Shower. Hamilton Twp. School System. New Hot Water heater. Close to Shopping and Restaurants, 195, 295 and Turnpike. This Home won't last Long! **** Please follow Health Covid 19 Guide Lines with wearing a Mask. ****
Location
State NJ
County Mercer
Area Hamilton Twp (21103)
Zoning RES
Rooms
Other Rooms Living Room, Dining Room, Primary Bedroom, Bedroom 2, Bedroom 3, Kitchen, Game Room, Family Room, Basement, Foyer, Bedroom 1, Laundry, Storage Room, Full Bath
Basement Fully Finished
Interior
Interior Features Carpet, Chair Railings, Crown Moldings, Dining Area, Kitchen - Eat-In, Kitchen - Island, Primary Bath(s), Soaking Tub, Stain/Lead Glass, Stall Shower, Tub Shower, Walk-in Closet(s), Wood Floors
Hot Water Natural Gas
Heating Hot Water
Cooling Central A/C
Flooring Carpet, Ceramic Tile, Hardwood
Fireplaces Number 1
Equipment Built-In Microwave, Dishwasher, Dryer, Oven/Range - Gas, Refrigerator, Stainless Steel Appliances, Washer
Window Features Palladian,Double Pane,Double Hung
Appliance Built-In Microwave, Dishwasher, Dryer, Oven/Range - Gas, Refrigerator, Stainless Steel Appliances, Washer
Heat Source Natural Gas
Laundry Main Floor, Dryer In Unit, Washer In Unit
Exterior
Exterior Feature Patio(s), Deck(s)
Parking Features Additional Storage Area, Garage - Front Entry, Garage Door Opener, Oversized, Inside Access
Garage Spaces 4.0
Fence Fully
Utilities Available Cable TV Available, Electric Available, Natural Gas Available, Sewer Available, Other
Water Access N
Roof Type Shingle
Accessibility None
Porch Patio(s), Deck(s)
Attached Garage 2
Total Parking Spaces 4
Garage Y
Building
Story 3
Sewer Public Sewer
Water Community
Architectural Style Traditional
Level or Stories 3
Additional Building Above Grade, Below Grade
Structure Type 9'+ Ceilings
New Construction N
Schools
Elementary Schools Robinson
Middle Schools Grice
High Schools Hamilton High School West
School District Hamilton Township
Others
Senior Community No
Tax ID 03-02549-00048
Ownership Fee Simple
SqFt Source Assessor
Acceptable Financing Cash, Conventional, FHA
Listing Terms Cash, Conventional, FHA
Financing Cash,Conventional,FHA
Special Listing Condition Standard
Read Less Info
Want to know what your home might be worth? Contact us for a FREE valuation!

Our team is ready to help you sell your home for the highest possible price ASAP

Bought with Malcolm Antell • Bernard Meltzer-Malcolm Antell
GET MORE INFORMATION

Broker-Owner | Lic# RM423246






