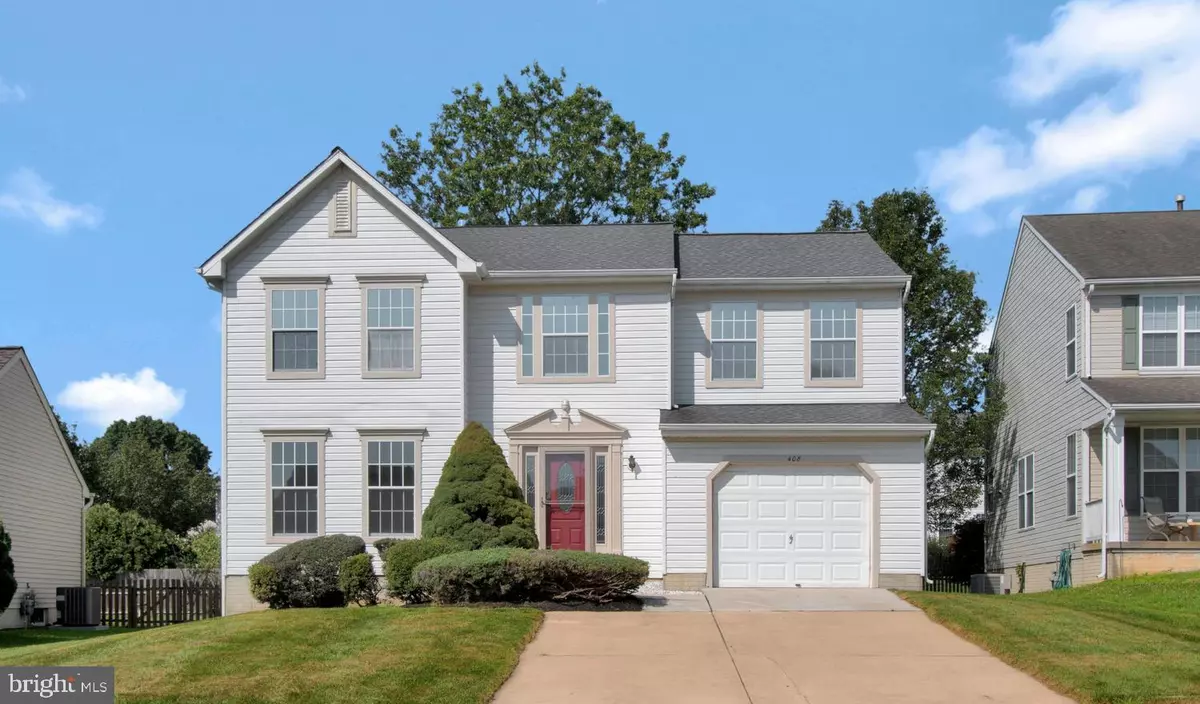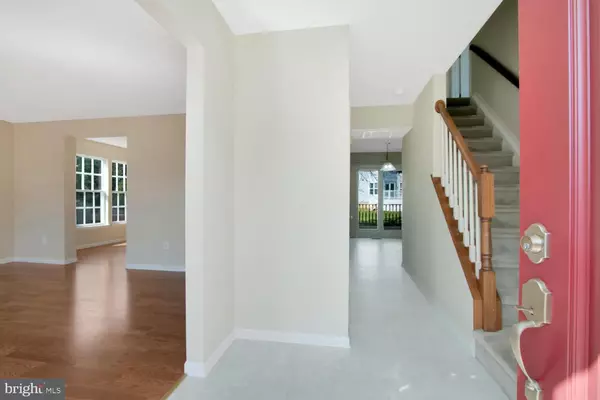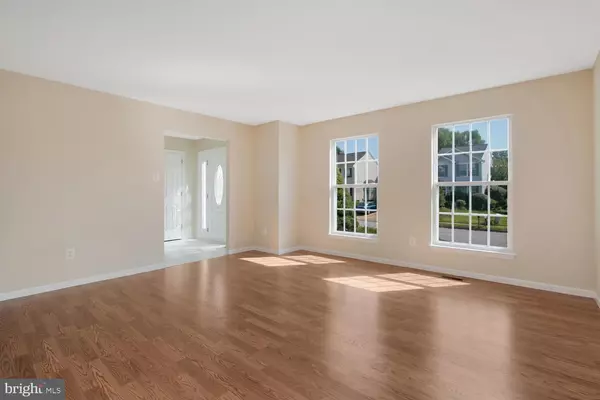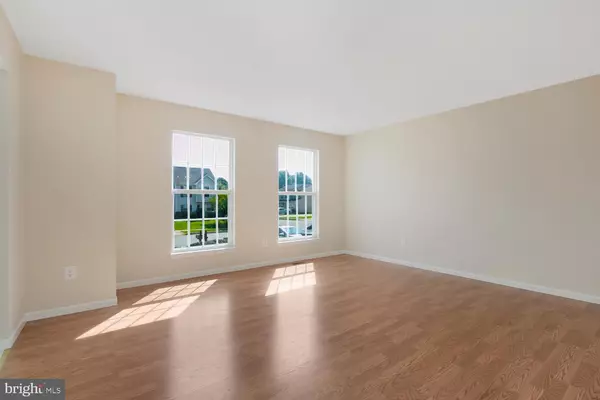$335,000
$329,900
1.5%For more information regarding the value of a property, please contact us for a free consultation.
4 Beds
3 Baths
3,475 SqFt
SOLD DATE : 09/18/2020
Key Details
Sold Price $335,000
Property Type Single Family Home
Sub Type Detached
Listing Status Sold
Purchase Type For Sale
Square Footage 3,475 sqft
Price per Sqft $96
Subdivision Abbotsford
MLS Listing ID DENC506008
Sold Date 09/18/20
Style Colonial
Bedrooms 4
Full Baths 2
Half Baths 1
HOA Fees $5/ann
HOA Y/N Y
Abv Grd Liv Area 2,975
Originating Board BRIGHT
Year Built 1995
Annual Tax Amount $2,616
Tax Year 2019
Lot Size 6,534 Sqft
Acres 0.15
Lot Dimensions 118x55.6
Property Description
Visit this home virtually: http://www.vht.com/434089583/IDXS - WITHIN THE 5 MILE RADIUS OF NEWARK CHARTER SCHOOL and located in the desirable community of Abbotsford, this house has it all, including fresh paint throughout. An upgraded kitchen, a master bedroom suite with a spacious walk-in closet, a beautifully finished lower level, and a large deck overlooking a lushly landscaped lot with pear, maple and oak trees are just a few highlights of this WOW home. This homes newer (2014) front door welcomes you! Theres also a new Andersen storm door! Inside, the entry way includes a closet and a staircase with painted spindles. The formal living room enjoys lots of natural light from the two front windows and also offers durable laminate wood flooring. Great for entertaining, the dining room features laminate wood flooring and a nicely sized double window. Put on your chefs hat and enjoy this homes upgraded kitchen that includes stainless steel appliances, including a newer refrigerator (2016); granite countertops with a beautiful tile backsplash (2015); center island; pewter cabinet pulls; a pantry; a desk area (how convenient!); and a double sink with a window above providing great views of the lovely level rear yard. Enjoy pleasant back yard views from the kitchens breakfast nook that features a newer sliding glass door (2018) that leads to the recently stained deck! The fabulous family room opens to the kitchen and boasts laminate wood flooring, ceiling fan with light, and a triple window that allows for lots of natural light. A great gathering place! The powder room offers a new light fixture, a new mirror, and an oak vanity. Upstairs, all the windows have been tinted a great energy savings! The serene master bedroom boasts neutral carpeting; an oversized walk-in closet; three windows; and a ceiling fan with light. The master bath offers double sinks and vanities, a spacious tiled shower and a large soaking tub thats great to relax in at days end! There is also a new light fixture and a new mirror. The hall bath is shared by the other three bedrooms and features a tiled open tub, a new light fixture, a new mirror, and durable vinyl flooring. The second bedroom has a large window, neutral carpeting, and a double closet. The third bedroom offers a large double closet, neutral carpeting, and two windows. The fourth bedroom has a double closet, neutral carpeting, and a large window. The beautifully finished lower level offers lots of extra living space and so many possibilities! It boasts Berber carpeting; an abundance of recessed lighting; a new French drain with a transferable warranty; a new sump pump; a laundry area; and unfinished space that houses the HVAC unit with humidifier! The water heater is just three years old. This well maintained home rests on a lushly landscaped lot with pear, maple, and oak trees that can be viewed from the sizeable deck. The garage door opener is a one-year old Chamberlain. The driveway was replaced in 2012. The roof was replaced in 2013. The Abbotsford community is a popular one that enjoys a central location with many nearby amenities, including shopping, parks, schools, and major highways.
Location
State DE
County New Castle
Area Newark/Glasgow (30905)
Zoning RESIDENTIAL
Rooms
Other Rooms Living Room, Dining Room, Primary Bedroom, Kitchen, Game Room, Family Room, Den, Breakfast Room, Laundry, Bathroom 1, Bathroom 2, Bathroom 3
Basement Partially Finished
Interior
Interior Features Breakfast Area, Carpet, Dining Area, Kitchen - Eat-In, Wainscotting, Walk-in Closet(s)
Hot Water Electric
Cooling Central A/C
Flooring Carpet, Ceramic Tile, Laminated
Equipment Dishwasher, Disposal
Fireplace N
Appliance Dishwasher, Disposal
Heat Source Natural Gas
Exterior
Exterior Feature Deck(s)
Parking Features Garage - Front Entry, Garage Door Opener, Inside Access
Garage Spaces 4.0
Water Access N
Roof Type Shingle
Accessibility None
Porch Deck(s)
Attached Garage 1
Total Parking Spaces 4
Garage Y
Building
Lot Description Level
Story 2
Foundation Concrete Perimeter
Sewer Public Sewer
Water Public
Architectural Style Colonial
Level or Stories 2
Additional Building Above Grade, Below Grade
Structure Type Dry Wall
New Construction N
Schools
Elementary Schools Downes
Middle Schools Shue-Medill
High Schools Newark
School District Christina
Others
HOA Fee Include Common Area Maintenance,Snow Removal
Senior Community No
Tax ID 1802900069
Ownership Fee Simple
SqFt Source Assessor
Acceptable Financing Cash, Conventional, FHA 203(b), VA
Horse Property N
Listing Terms Cash, Conventional, FHA 203(b), VA
Financing Cash,Conventional,FHA 203(b),VA
Special Listing Condition Standard
Read Less Info
Want to know what your home might be worth? Contact us for a FREE valuation!

Our team is ready to help you sell your home for the highest possible price ASAP

Bought with Katina Geralis • EXP Realty, LLC
GET MORE INFORMATION
Broker-Owner | Lic# RM423246






