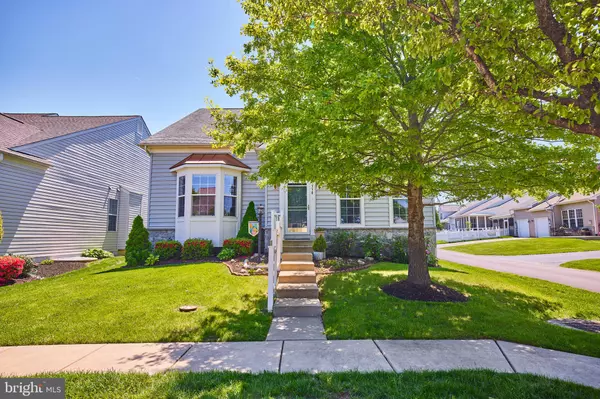$610,000
$610,000
For more information regarding the value of a property, please contact us for a free consultation.
4 Beds
4 Baths
4,127 SqFt
SOLD DATE : 09/07/2022
Key Details
Sold Price $610,000
Property Type Single Family Home
Sub Type Detached
Listing Status Sold
Purchase Type For Sale
Square Footage 4,127 sqft
Price per Sqft $147
Subdivision Dunbarton
MLS Listing ID VAPW2030666
Sold Date 09/07/22
Style Traditional
Bedrooms 4
Full Baths 3
Half Baths 1
HOA Fees $285/mo
HOA Y/N Y
Abv Grd Liv Area 2,896
Originating Board BRIGHT
Year Built 2006
Annual Tax Amount $6,094
Tax Year 2022
Lot Size 7,584 Sqft
Acres 0.17
Property Description
Dunbarton is a beautiful and superbly located enclave of homes with incredible amenities offering an outstanding 55+ lifestyle. This substantial and well designed home is perfect in every way. The owner's bedroom suite is privately located on the main level yet offers attached flex space to use as a sitting room, office, or den accessible from the foyer There is a 3 way glass enclosed gas fireplace separating the front living room from the dining room and a well placed main level hallway that separates public and private spaces. The kitchen is delightful, well designed and properly equipped. There is a bright sunroom off the kitchen where you can enjoy views of the fenced back yard and the garden walled patio or just enjoy music, tv or an interactive cooking channel with your favorite chef. Upstairs you will find 3 well proportioned bedrooms, a full bath and a central foyer area. The lower level boasts immense spaces to spread out. There is an open media room (yes, the overhead projetor conveys) a gaming or billiards area and a super huge rec room with egress via an areaway walk up to the fenced back yard and driveway. Do not miss this one. Schdule your showing today because it may not be here tomorrow!
Location
State VA
County Prince William
Zoning RPC
Rooms
Other Rooms Living Room, Dining Room, Primary Bedroom, Sitting Room, Bedroom 2, Bedroom 3, Bedroom 4, Kitchen, Game Room, Family Room, Foyer, Breakfast Room, Storage Room, Media Room, Bathroom 2, Primary Bathroom, Full Bath, Half Bath
Basement Connecting Stairway, Improved, Interior Access, Outside Entrance, Rear Entrance, Sump Pump, Walkout Stairs
Main Level Bedrooms 1
Interior
Interior Features Breakfast Area, Carpet, Crown Moldings, Family Room Off Kitchen, Floor Plan - Open, Formal/Separate Dining Room, Kitchen - Gourmet, Pantry, Recessed Lighting, Upgraded Countertops, Walk-in Closet(s), Ceiling Fan(s), Chair Railings, Entry Level Bedroom, Primary Bath(s), Window Treatments, Wood Floors
Hot Water Natural Gas
Heating Forced Air
Cooling Central A/C, Ceiling Fan(s)
Fireplaces Number 1
Fireplaces Type Fireplace - Glass Doors
Equipment Built-In Microwave, Dishwasher, Disposal, Dryer, Exhaust Fan, Icemaker, Oven/Range - Gas, Refrigerator, Stainless Steel Appliances, Washer, Water Heater
Fireplace Y
Appliance Built-In Microwave, Dishwasher, Disposal, Dryer, Exhaust Fan, Icemaker, Oven/Range - Gas, Refrigerator, Stainless Steel Appliances, Washer, Water Heater
Heat Source Natural Gas
Laundry Main Floor
Exterior
Parking Features Inside Access, Garage Door Opener, Garage - Rear Entry
Garage Spaces 2.0
Fence Picket, Rear
Utilities Available Under Ground
Amenities Available Billiard Room, Club House, Exercise Room, Elevator, Gated Community, Jog/Walk Path, Party Room, Pool - Indoor, Putting Green, Retirement Community, Tennis Courts
Water Access N
Accessibility Other
Attached Garage 2
Total Parking Spaces 2
Garage Y
Building
Story 3
Foundation Concrete Perimeter
Sewer Public Sewer
Water Public
Architectural Style Traditional
Level or Stories 3
Additional Building Above Grade, Below Grade
New Construction N
Schools
School District Prince William County Public Schools
Others
Senior Community Yes
Age Restriction 55
Tax ID 7495-37-5129
Ownership Fee Simple
SqFt Source Assessor
Security Features Security Gate
Special Listing Condition Standard
Read Less Info
Want to know what your home might be worth? Contact us for a FREE valuation!

Our team is ready to help you sell your home for the highest possible price ASAP

Bought with Sandra P Browning • Berkshire Hathaway HomeServices PenFed Realty
GET MORE INFORMATION
Broker-Owner | Lic# RM423246






