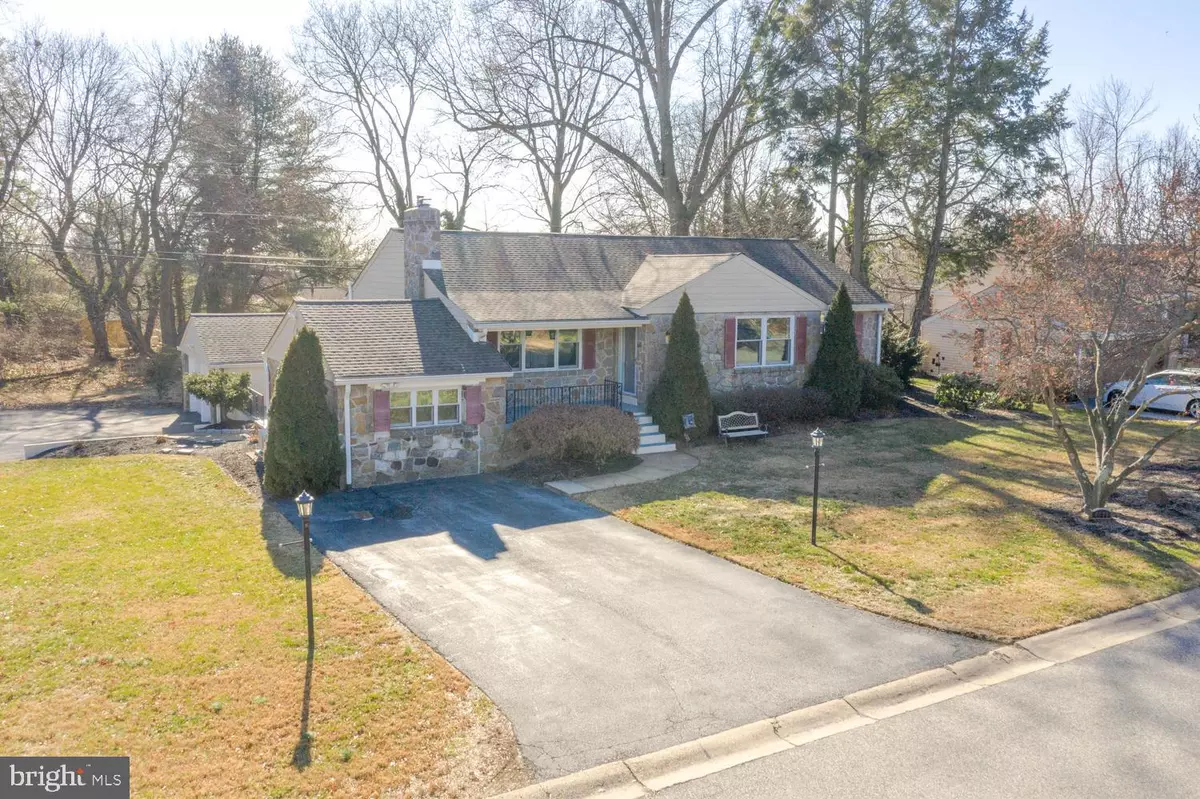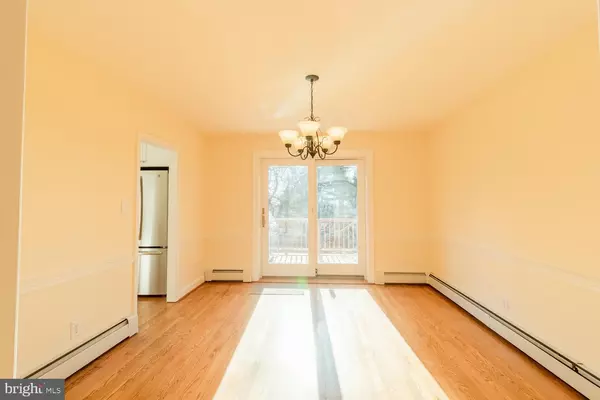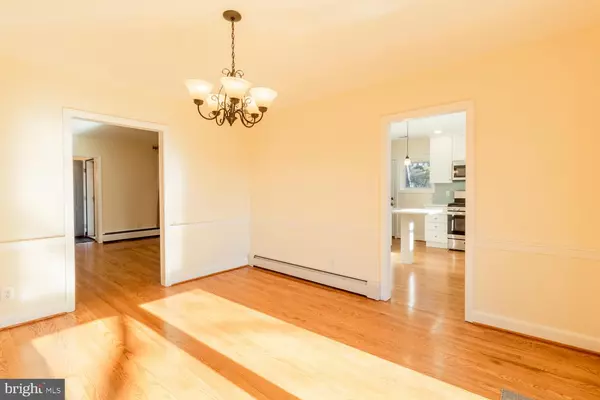$399,900
$399,900
For more information regarding the value of a property, please contact us for a free consultation.
3 Beds
4 Baths
0.3 Acres Lot
SOLD DATE : 03/31/2020
Key Details
Sold Price $399,900
Property Type Single Family Home
Sub Type Detached
Listing Status Sold
Purchase Type For Sale
Subdivision Liftwood Estates
MLS Listing ID DENC493798
Sold Date 03/31/20
Style Ranch/Rambler
Bedrooms 3
Full Baths 2
Half Baths 2
HOA Fees $4/ann
HOA Y/N Y
Originating Board BRIGHT
Year Built 1955
Annual Tax Amount $2,335
Tax Year 2019
Lot Size 0.300 Acres
Acres 0.3
Property Description
Fully renovated 3 bedroom Ranch with 2 full baths and 2 half baths in Liftwood Estates! Features include gleaming hardwoods throughout, living room with Wood Stove, dining room with sliders out to a private deck. Bright and spacious new white shaker style eat-in kitchen with new appliances, quartz countertops, glass tile backsplash, and gas stove. Beautifully renovated hall bath with heated floors and great natural light. Three spacious bedrooms are down the hall. Master Bedroom is complete with full Master Bath with heated floors! Huge finished lower level Great Room with powder room and wet bar and recessed lighting. Lower level has walk out access to private fenced in back yard and outside access to 2 car garage. This One of a Kind property also has an office with outside access from the private patio featuring its own heating/air conditioning system and powder room!! A charming home in move-ready condition!
Location
State DE
County New Castle
Area Brandywine (30901)
Zoning NC10
Rooms
Other Rooms Living Room, Dining Room, Primary Bedroom, Bedroom 2, Bedroom 3, Kitchen, Great Room, Office
Basement Drain, Fully Finished, Heated, Improved, Interior Access, Outside Entrance, Walkout Level
Main Level Bedrooms 3
Interior
Interior Features Ceiling Fan(s), Dining Area, Formal/Separate Dining Room, Kitchen - Eat-In, Kitchen - Table Space, Primary Bath(s), Pantry, Recessed Lighting, Stall Shower, Wet/Dry Bar
Hot Water Natural Gas
Heating Forced Air
Cooling Central A/C
Fireplaces Number 1
Fireplaces Type Stone
Equipment Built-In Range, Dishwasher, Disposal, Dryer - Electric, Oven/Range - Gas, Refrigerator, Stainless Steel Appliances, Washer
Fireplace Y
Appliance Built-In Range, Dishwasher, Disposal, Dryer - Electric, Oven/Range - Gas, Refrigerator, Stainless Steel Appliances, Washer
Heat Source Natural Gas
Laundry Lower Floor
Exterior
Exterior Feature Deck(s), Patio(s)
Parking Features Garage Door Opener
Garage Spaces 2.0
Water Access N
Accessibility None
Porch Deck(s), Patio(s)
Attached Garage 2
Total Parking Spaces 2
Garage Y
Building
Lot Description Corner
Story 1
Sewer Public Sewer
Water Public
Architectural Style Ranch/Rambler
Level or Stories 1
Additional Building Above Grade, Below Grade
New Construction N
Schools
Elementary Schools Carrcroft
Middle Schools Springer
High Schools Mount Pleasant
School District Brandywine
Others
Senior Community No
Tax ID 06-122.00-007
Ownership Fee Simple
SqFt Source Assessor
Special Listing Condition Standard
Read Less Info
Want to know what your home might be worth? Contact us for a FREE valuation!

Our team is ready to help you sell your home for the highest possible price ASAP

Bought with Andrea Buehler • RE/MAX Town & Country
GET MORE INFORMATION

Broker-Owner | Lic# RM423246






