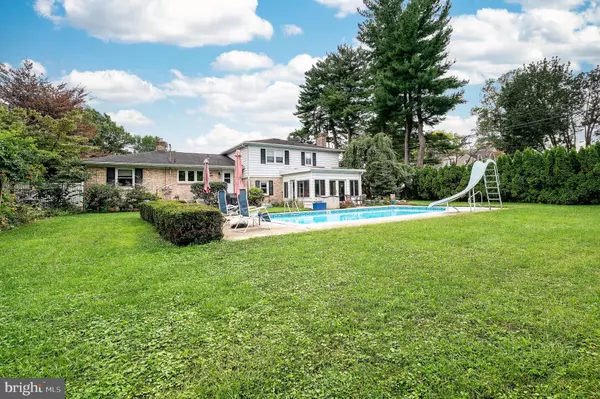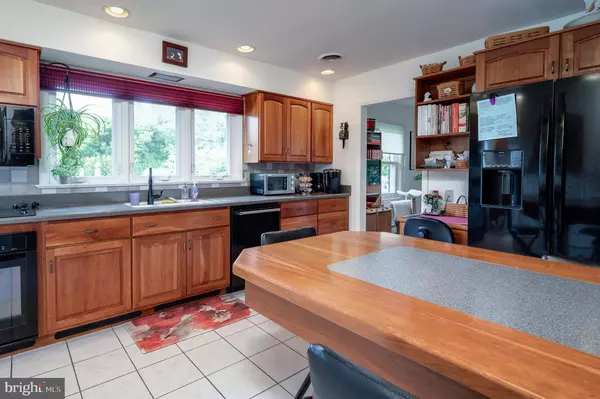$310,000
$309,900
For more information regarding the value of a property, please contact us for a free consultation.
3 Beds
4 Baths
3,326 SqFt
SOLD DATE : 10/30/2020
Key Details
Sold Price $310,000
Property Type Single Family Home
Sub Type Detached
Listing Status Sold
Purchase Type For Sale
Square Footage 3,326 sqft
Price per Sqft $93
Subdivision Hanover Hospital
MLS Listing ID PAYK144714
Sold Date 10/30/20
Style Split Level
Bedrooms 3
Full Baths 2
Half Baths 2
HOA Y/N N
Abv Grd Liv Area 2,726
Originating Board BRIGHT
Year Built 1968
Annual Tax Amount $7,366
Tax Year 2020
Lot Size 0.362 Acres
Acres 0.36
Property Description
Location and quality construction are the keys! Custom CW Test built, sprawling split level set in ideal location by Hanover Hospital. Over 3000 finished square feet featuring 3 beds, 2 full baths, 2 half baths. Great family home but also opportunities to entertain via family room with wet bar and sunroom which overlooks pool and fenced rear yard. Extensive storage/ closet space, nicely sized bedrooms, walk up attic, oversized 2 car garage with heat and workshop/storage areas are all perks you won't find in new build, cookie cutter homes. List of features includes: custom cherry kitchen with Corian counters, Certainteed replacement windows throughout, Corian counters throughout all bathrooms, custom cherry wet bar in family room, heated sunroom, pool liner replaced 2 years ago, invisible animal fence. All appliances and pool supplies convey. Interesting fact- property has a marker in front yard designating it as the highest point in Hanover above sea level! Schedule your showing today- this type of property does not come along often!
Location
State PA
County York
Area Hanover Boro (15267)
Zoning RESIDENTIAL
Rooms
Other Rooms Living Room, Dining Room, Primary Bedroom, Bedroom 2, Bedroom 3, Kitchen, Family Room, Foyer, Sun/Florida Room, Laundry, Office, Recreation Room, Bathroom 2, Primary Bathroom, Half Bath
Basement Full
Interior
Interior Features Attic, Bar, Breakfast Area, Built-Ins, Carpet, Ceiling Fan(s), Kitchen - Eat-In, Upgraded Countertops, Walk-in Closet(s), Wet/Dry Bar
Hot Water Natural Gas
Heating Hot Water
Cooling Central A/C
Flooring Ceramic Tile, Carpet
Fireplaces Number 1
Fireplaces Type Brick, Gas/Propane
Equipment Cooktop, Dishwasher, Built-In Microwave, Oven/Range - Electric, Refrigerator, Washer/Dryer Stacked
Fireplace Y
Window Features Bay/Bow,Insulated,Replacement
Appliance Cooktop, Dishwasher, Built-In Microwave, Oven/Range - Electric, Refrigerator, Washer/Dryer Stacked
Heat Source Natural Gas
Laundry Upper Floor
Exterior
Exterior Feature Patio(s), Porch(es)
Parking Features Oversized, Other, Garage Door Opener, Garage - Front Entry
Garage Spaces 6.0
Fence Chain Link
Pool In Ground
Water Access N
Roof Type Architectural Shingle
Street Surface Black Top
Accessibility None
Porch Patio(s), Porch(es)
Road Frontage Boro/Township
Attached Garage 2
Total Parking Spaces 6
Garage Y
Building
Lot Description Landscaping, Rear Yard, Front Yard
Story 3
Sewer Public Sewer
Water Public
Architectural Style Split Level
Level or Stories 3
Additional Building Above Grade, Below Grade
New Construction N
Schools
Elementary Schools Washington
Middle Schools Hanover
High Schools Hanover
School District Hanover Public
Others
Pets Allowed Y
Senior Community No
Tax ID 67-000-17-0229-00-00000
Ownership Fee Simple
SqFt Source Assessor
Acceptable Financing Cash, Conventional, FHA, VA
Horse Property N
Listing Terms Cash, Conventional, FHA, VA
Financing Cash,Conventional,FHA,VA
Special Listing Condition Standard
Pets Allowed No Pet Restrictions
Read Less Info
Want to know what your home might be worth? Contact us for a FREE valuation!

Our team is ready to help you sell your home for the highest possible price ASAP

Bought with Debbie C Folmer • Berkshire Hathaway HomeServices Homesale Realty
GET MORE INFORMATION

Broker-Owner | Lic# RM423246






