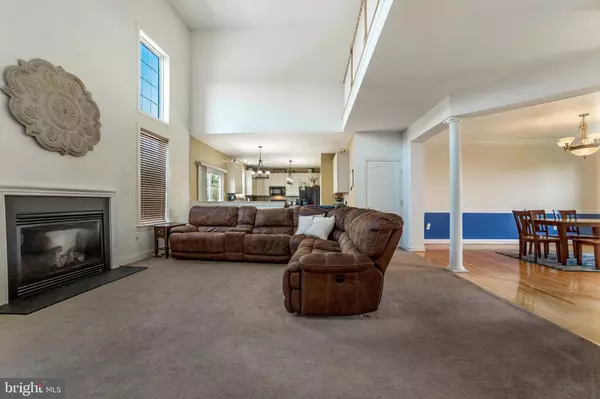$495,000
$489,900
1.0%For more information regarding the value of a property, please contact us for a free consultation.
4 Beds
3 Baths
3,053 SqFt
SOLD DATE : 01/20/2021
Key Details
Sold Price $495,000
Property Type Single Family Home
Sub Type Detached
Listing Status Sold
Purchase Type For Sale
Square Footage 3,053 sqft
Price per Sqft $162
Subdivision Heritage Woods
MLS Listing ID PAMC676530
Sold Date 01/20/21
Style Colonial
Bedrooms 4
Full Baths 2
Half Baths 1
HOA Y/N N
Abv Grd Liv Area 3,053
Originating Board BRIGHT
Year Built 2006
Annual Tax Amount $9,929
Tax Year 2020
Lot Size 0.775 Acres
Acres 0.78
Lot Dimensions 142.00 x 0.00
Property Description
OPEN HOUSE Sunday , November 22 - 1:00 to 3:00. Tucked away and beautifully placed on a corner lot in Heritage Woods, this well-maintained, 4 spacious bedrooms and two and a half bath colonial is ready for you to call home! On more than .77 acres of land, your new home is grand in presentation and welcomes you with it's two story foyer. You'll notice beautiful hard wood floors that have been upgraded throughout. The formal living room is large and has crown molding. The formal dining room has hardwood floors, fresh paint, chair rail and crown molding. There's a powder room for your guests, and an office/toy room. The truly open-concept flow brings you to the two story family room with a gas (propane) fireplace. It opens to the upgraded kitchen with newer flooring, upgraded counter tops and top of the line stainless steel appliances. A walk-in pantry holds all your essentials. The kitchen transitions to the main floor laundry and the double side entry garage. The view from the deck just off the kitchen is breathe taking! Enjoy summer evenings and take a dip in the pool! Upstairs, the huge primary (master) bedroom includes a sitting room that could be a 2nd office, nursery or convert it to another walk-in closet. The master bath has a soaking tub and an upgraded frameless stall shower. There's a special nook that's the perfect makeup station. Carpets were upgraded just 5 years ago throughout the sleeping level. The catwalk opens to three other freshly painted rooms and an additional hall bath with a tub/shower finishes off this floor. The basement is ready for your creative plans to finish it. With it's walk-out sliders, it's great access to the huge yard and pool. New AC (2020), New Hot Water Heater (2018), New Flooring (2018), New Paint (2019) and so many other improvements, this is a must see to appreciate! Located in the much-sought-after Perkiomen Valley School District, there's quick access to the Perkiomen Trail, shopping in Providence Town Center and Skippack Village, and major routes including the PA Turnpike.
Location
State PA
County Montgomery
Area Perkiomen Twp (10648)
Zoning R2
Rooms
Basement Full, Unfinished
Interior
Interior Features Attic, Carpet, Ceiling Fan(s), Dining Area, Family Room Off Kitchen, Floor Plan - Open, Formal/Separate Dining Room, Kitchen - Island, Pantry, Soaking Tub, Stall Shower, Store/Office, Tub Shower, Upgraded Countertops, Wainscotting, Walk-in Closet(s), Window Treatments, Wood Floors
Hot Water Propane
Heating Forced Air
Cooling Central A/C
Fireplaces Number 1
Fireplaces Type Gas/Propane, Heatilator
Equipment Built-In Microwave, Dishwasher, Disposal, Dryer - Gas, Extra Refrigerator/Freezer, Oven/Range - Gas, Refrigerator, Stainless Steel Appliances, Washer
Fireplace Y
Appliance Built-In Microwave, Dishwasher, Disposal, Dryer - Gas, Extra Refrigerator/Freezer, Oven/Range - Gas, Refrigerator, Stainless Steel Appliances, Washer
Heat Source Natural Gas
Laundry Main Floor, Dryer In Unit, Washer In Unit
Exterior
Exterior Feature Deck(s), Porch(es)
Parking Features Garage - Side Entry, Garage Door Opener
Garage Spaces 10.0
Pool Above Ground
Water Access N
Roof Type Shingle
Accessibility None
Porch Deck(s), Porch(es)
Attached Garage 2
Total Parking Spaces 10
Garage Y
Building
Lot Description Corner, Front Yard, Landscaping, Rear Yard, SideYard(s), Road Frontage
Story 2
Sewer Public Sewer
Water Public
Architectural Style Colonial
Level or Stories 2
Additional Building Above Grade, Below Grade
New Construction N
Schools
Elementary Schools Evergreen
Middle Schools Perkiomen Valley Middle School West
High Schools Perkiomen Valley
School District Perkiomen Valley
Others
Senior Community No
Tax ID 48-00-01530-015
Ownership Fee Simple
SqFt Source Assessor
Acceptable Financing Cash, Conventional
Listing Terms Cash, Conventional
Financing Cash,Conventional
Special Listing Condition Standard
Read Less Info
Want to know what your home might be worth? Contact us for a FREE valuation!

Our team is ready to help you sell your home for the highest possible price ASAP

Bought with Michael Stopyra • Springer Realty Group
GET MORE INFORMATION

Broker-Owner | Lic# RM423246






