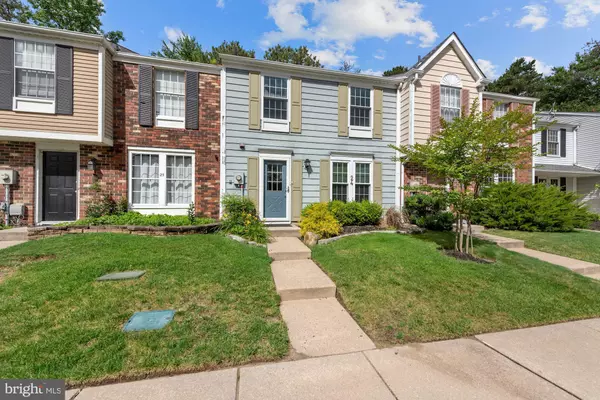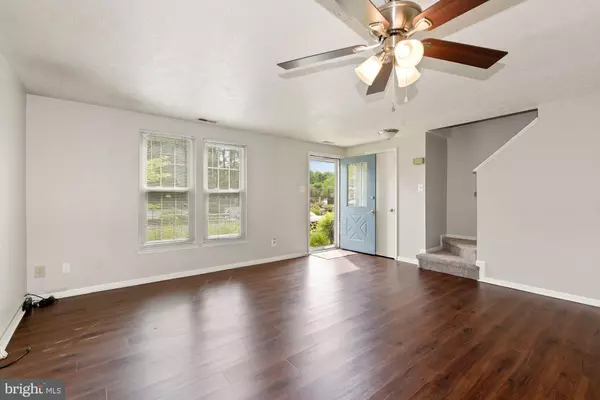$251,000
$225,000
11.6%For more information regarding the value of a property, please contact us for a free consultation.
3 Beds
2 Baths
1,120 SqFt
SOLD DATE : 07/15/2022
Key Details
Sold Price $251,000
Property Type Condo
Sub Type Condo/Co-op
Listing Status Sold
Purchase Type For Sale
Square Footage 1,120 sqft
Price per Sqft $224
Subdivision Wintergreen
MLS Listing ID NJBL2027530
Sold Date 07/15/22
Style Colonial
Bedrooms 3
Full Baths 1
Half Baths 1
Condo Fees $250/qua
HOA Fees $14
HOA Y/N Y
Abv Grd Liv Area 1,120
Originating Board BRIGHT
Year Built 1987
Annual Tax Amount $4,869
Tax Year 2021
Lot Size 1,800 Sqft
Acres 0.04
Lot Dimensions 20.00 x 90.00
Property Description
Recently remodeled, and super cute, this townhome in located in the Wintergreen subdivision of desirable Kings Grant. All youll need to do is unpack! Beautiful & durable, 1-year-young, luxury vinyl plank flooring runs throughout the entire main floor. The living room is spacious and bright with room for a dining table for an open-concept living/dining combo space. The eat-in-kitchen is large enough for a table, so if you choose to maximize your living room space for furniture & recreation, you have that option as well. Newer stainless-steel appliances (2021) accent the sunny kitchen which boasts plenty of cabinetry, a double pantry, easy access to laundry, and the main floor powder room. Glass sliders to the rear patio are very convenient for pets or al fresco dining. Upstairs all the carpeting is also 1-year-young, and the full bath boasts a new vanity, new toilet & new LVT flooring. All three bedrooms are light & bright, have all been freshly painted, and the primary bedroom offers a large double closet. Outside, there is a cozy, 16x8 rear patio and an 8x3 shed for your off-season storage. This home has two assigned parking spaces and is situated across from the community tennis court. Youll enjoy all that living in an active community has to offer with Kings Grants walking trails, playgrounds, lakes, and even a community pool. Its a terrific home dont miss it!
Location
State NJ
County Burlington
Area Evesham Twp (20313)
Zoning RD-1
Rooms
Other Rooms Living Room, Primary Bedroom, Bedroom 2, Bedroom 3, Kitchen, Laundry, Full Bath, Half Bath
Interior
Interior Features Carpet, Ceiling Fan(s), Combination Dining/Living, Kitchen - Eat-In
Hot Water Electric
Heating Forced Air
Cooling Central A/C
Flooring Carpet, Luxury Vinyl Plank
Equipment Built-In Range, Dishwasher, Disposal, Built-In Microwave
Fireplace N
Appliance Built-In Range, Dishwasher, Disposal, Built-In Microwave
Heat Source Electric
Laundry Main Floor
Exterior
Parking On Site 2
Water Access N
Accessibility None
Garage N
Building
Story 2
Foundation Slab
Sewer Public Sewer
Water Public
Architectural Style Colonial
Level or Stories 2
Additional Building Above Grade, Below Grade
New Construction N
Schools
Elementary Schools Marlton Elementary
Middle Schools Marlton Middle M.S.
High Schools Cherokee H.S.
School District Lenape Regional High
Others
Pets Allowed Y
Senior Community No
Tax ID 13-00052 18-00039
Ownership Fee Simple
SqFt Source Assessor
Special Listing Condition Standard
Pets Allowed No Pet Restrictions
Read Less Info
Want to know what your home might be worth? Contact us for a FREE valuation!

Our team is ready to help you sell your home for the highest possible price ASAP

Bought with Jennean A Veale • BHHS Fox & Roach-Marlton
GET MORE INFORMATION
Broker-Owner | Lic# RM423246






