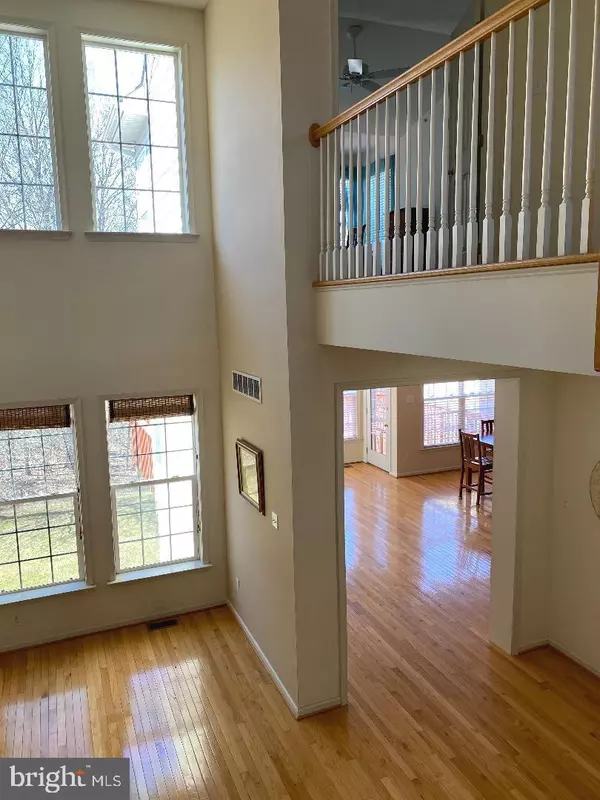$489,900
$499,900
2.0%For more information regarding the value of a property, please contact us for a free consultation.
3 Beds
3 Baths
2,844 SqFt
SOLD DATE : 05/07/2021
Key Details
Sold Price $489,900
Property Type Townhouse
Sub Type Interior Row/Townhouse
Listing Status Sold
Purchase Type For Sale
Square Footage 2,844 sqft
Price per Sqft $172
Subdivision Whiteland Woods
MLS Listing ID PACT531678
Sold Date 05/07/21
Style Colonial,Contemporary
Bedrooms 3
Full Baths 2
Half Baths 1
HOA Fees $300/mo
HOA Y/N Y
Abv Grd Liv Area 2,844
Originating Board BRIGHT
Year Built 2003
Annual Tax Amount $5,530
Tax Year 2020
Lot Size 4,379 Sqft
Acres 0.1
Lot Dimensions 0.00 x 0.00
Property Description
Beautiful Carriage house in marvelous Whiteland Woods community. Built by famous builder Toll brothers, Villanova model. Premium lot quietly sits at Cul-de-sac and backs to woods. Very open, modern and airy floor plan. 2 story magnificent family room with lots of windows. Wonderful kitchen with granite counters, gas cook tops and storage panel. Large breakfast nook adjoins living room with marble fireplace. Lovely dining room. Spacious master bedroom with luxury master bath room, which had jacuzzi tub, double vanities, shower stall, beautiful upgrade ceramic tiles. Another 2 other large bedrooms on 2nd floor, huge hall bath with double vanities. Large deck. Huge daylight with walkout basement with 2 extra windows, rough-in plumbing. Super convenient perfect location, close to Rt. 30, Rt. 100, close to Exton mall, Exton main street shopping, Exton train station and much more... The beautiful community club house with fitness center, outdoor pools, hot tub, tennis court, 2 play grounds and walking trails. Make your tour and offers now. This beautiful house will sell very fast!!!
Location
State PA
County Chester
Area West Whiteland Twp (10341)
Zoning RESIDENTIAL
Rooms
Other Rooms Living Room, Dining Room, Primary Bedroom, Bedroom 2, Bedroom 3, Kitchen, Family Room, Bathroom 2, Primary Bathroom
Basement Full
Interior
Interior Features Breakfast Area, Ceiling Fan(s), Floor Plan - Open, Formal/Separate Dining Room, Kitchen - Gourmet, Pantry, Recessed Lighting, Primary Bath(s), Soaking Tub, Stall Shower, Walk-in Closet(s), Window Treatments
Hot Water Electric
Heating Forced Air
Cooling Central A/C
Flooring Hardwood, Carpet, Ceramic Tile
Fireplaces Number 1
Furnishings No
Fireplace Y
Heat Source Natural Gas
Exterior
Parking Features Garage - Front Entry, Garage Door Opener
Garage Spaces 2.0
Water Access N
Roof Type Shingle
Accessibility None
Attached Garage 2
Total Parking Spaces 2
Garage Y
Building
Story 2
Sewer Public Sewer
Water Public
Architectural Style Colonial, Contemporary
Level or Stories 2
Additional Building Above Grade, Below Grade
Structure Type 9'+ Ceilings,2 Story Ceilings,High
New Construction N
Schools
School District West Chester Area
Others
HOA Fee Include Common Area Maintenance,Health Club,Lawn Maintenance,Recreation Facility,Snow Removal,Management,Pool(s)
Senior Community No
Tax ID 41-05K-0093
Ownership Fee Simple
SqFt Source Assessor
Acceptable Financing Cash, Conventional, FHA, VA
Listing Terms Cash, Conventional, FHA, VA
Financing Cash,Conventional,FHA,VA
Special Listing Condition Standard
Read Less Info
Want to know what your home might be worth? Contact us for a FREE valuation!

Our team is ready to help you sell your home for the highest possible price ASAP

Bought with Enjamuri Swamy • Realty Mark Associates-Newark
GET MORE INFORMATION

Broker-Owner | Lic# RM423246






